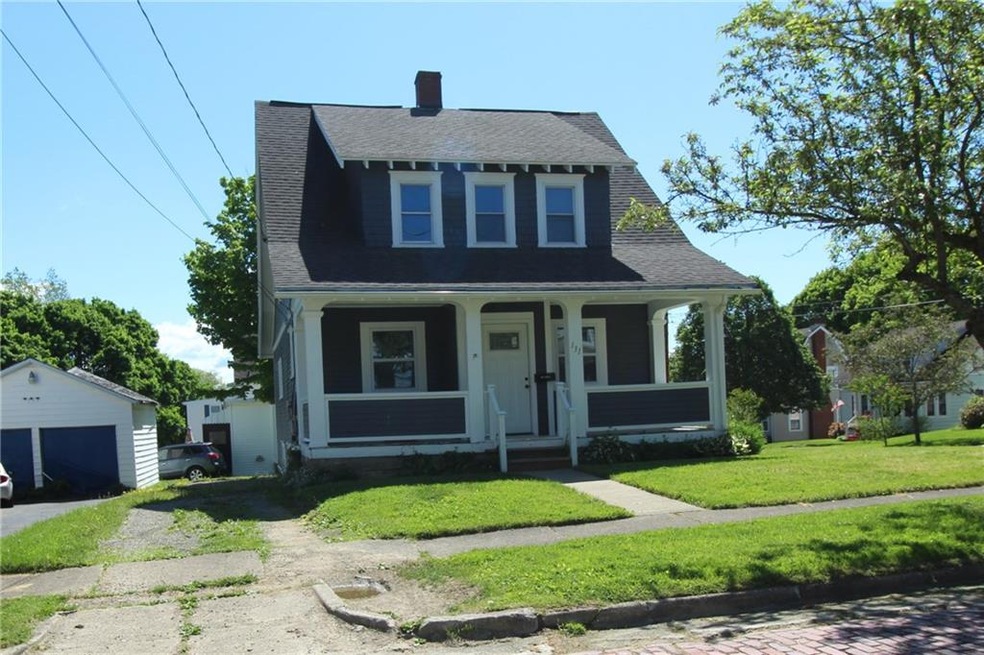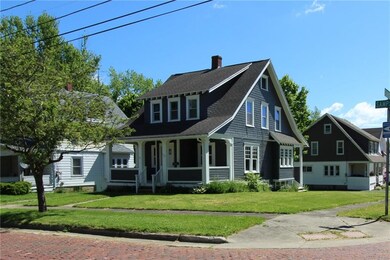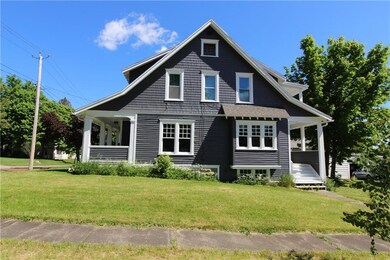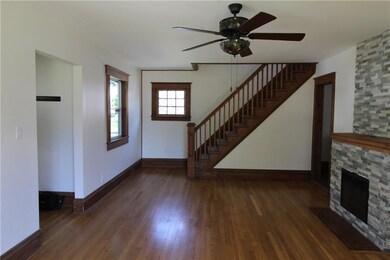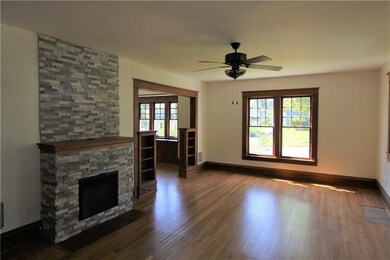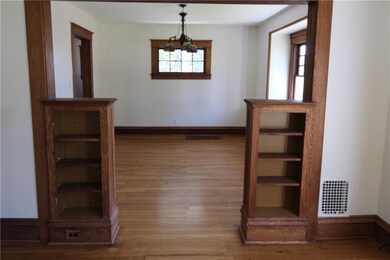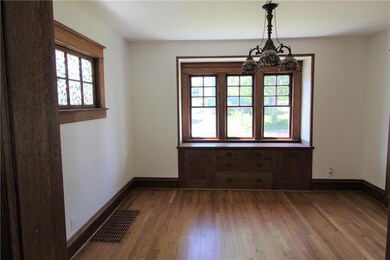
131 Sampson St Jamestown, NY 14701
Highlights
- Wood Flooring
- Corner Lot
- Porch
- Full Attic
- Formal Dining Room
- Woodwork
About This Home
As of July 2020Nothing to do but enjoy this Craftsman Style Bungalow that has been totally renovated from top to bottom! Beautiful refinished original oak hard wood floors, with the original oak wood trim, new updated kitchen with new wood cabinets, new floor, tiled back splash, two new bathroom with white subway tile, the living room has a new stone gas fireplace, all the rooms are large and freshly painted in modern neutral tones, mostly new replacement windows, updated electric panel, newer roof, situated on a corner lot, nice size yard in the Lincoln, Persell schools. Awesome house, priced to sell!!
Last Agent to Sell the Property
Listing by Century 21 Turner Brokers License #40LI1108772 Listed on: 06/01/2020

Home Details
Home Type
- Single Family
Est. Annual Taxes
- $2,492
Year Built
- Built in 1913
Lot Details
- 5,360 Sq Ft Lot
- Lot Dimensions are 94 x 56
- Corner Lot
Home Design
- Bungalow
- Shingle Roof
- Asphalt Roof
Interior Spaces
- 1,258 Sq Ft Home
- 1.7-Story Property
- Woodwork
- Ceiling Fan
- Gas Fireplace
- Formal Dining Room
- Wood Flooring
- Full Attic
Bedrooms and Bathrooms
- 3 Bedrooms
- 2 Full Bathrooms
Basement
- Walk-Out Basement
- Basement Fills Entire Space Under The House
- Laundry in Basement
Parking
- No Garage
- Stone Driveway
Outdoor Features
- Porch
Schools
- Lincoln Elementary School
- Persell Middle School
- Jamestown High School
Utilities
- Forced Air Cooling System
- Heating System Uses Gas
- Gas Water Heater
Listing and Financial Details
- Tax Lot 55
- Assessor Parcel Number 060800-387-018-0003-055-000
Ownership History
Purchase Details
Home Financials for this Owner
Home Financials are based on the most recent Mortgage that was taken out on this home.Purchase Details
Similar Homes in Jamestown, NY
Home Values in the Area
Average Home Value in this Area
Purchase History
| Date | Type | Sale Price | Title Company |
|---|---|---|---|
| Deed | $73,500 | None Available | |
| Executors Deed | $25,000 | -- |
Property History
| Date | Event | Price | Change | Sq Ft Price |
|---|---|---|---|---|
| 07/15/2025 07/15/25 | Pending | -- | -- | -- |
| 07/11/2025 07/11/25 | For Sale | $99,900 | +35.9% | $79 / Sq Ft |
| 07/20/2020 07/20/20 | Sold | $73,500 | -6.4% | $58 / Sq Ft |
| 06/10/2020 06/10/20 | Pending | -- | -- | -- |
| 06/01/2020 06/01/20 | For Sale | $78,500 | +214.0% | $62 / Sq Ft |
| 11/09/2018 11/09/18 | Sold | $25,000 | -16.4% | $20 / Sq Ft |
| 07/25/2018 07/25/18 | Pending | -- | -- | -- |
| 07/09/2018 07/09/18 | Price Changed | $29,900 | -12.1% | $24 / Sq Ft |
| 07/09/2018 07/09/18 | For Sale | $34,000 | -- | $27 / Sq Ft |
Tax History Compared to Growth
Tax History
| Year | Tax Paid | Tax Assessment Tax Assessment Total Assessment is a certain percentage of the fair market value that is determined by local assessors to be the total taxable value of land and additions on the property. | Land | Improvement |
|---|---|---|---|---|
| 2024 | $2,739 | $58,000 | $4,000 | $54,000 |
| 2023 | $2,750 | $58,000 | $4,000 | $54,000 |
| 2022 | $2,803 | $58,000 | $4,000 | $54,000 |
| 2021 | $2,809 | $58,000 | $4,000 | $54,000 |
| 2020 | $2,495 | $48,000 | $4,000 | $44,000 |
| 2019 | $1,546 | $48,000 | $4,000 | $44,000 |
| 2018 | $2,479 | $48,000 | $4,000 | $44,000 |
| 2017 | $2,495 | $48,000 | $4,000 | $44,000 |
| 2016 | $1,900 | $48,000 | $4,000 | $44,000 |
| 2015 | -- | $48,000 | $4,000 | $44,000 |
| 2014 | -- | $48,000 | $4,000 | $44,000 |
Agents Affiliated with this Home
-
Laura Ferraro

Seller's Agent in 2025
Laura Ferraro
Premier Listings Real Estate LLC
(716) 338-8622
94 in this area
234 Total Sales
-
James Johnson

Buyer's Agent in 2025
James Johnson
Real Estate Advantage
(716) 664-1762
41 in this area
150 Total Sales
-
Sharon Lisciandro

Seller's Agent in 2020
Sharon Lisciandro
Century 21 Turner Brokers
(716) 607-0618
35 in this area
72 Total Sales
Map
Source: Chautauqua-Cattaraugus Board of REALTORS®
MLS Number: R1268036
APN: 060800-387-018-0003-055-000
- 85 Dearborn St
- 11 Brickel Place
- 185 Colfax St
- 141 Hazeltine Ave
- 417 Charles St
- 47 Charles St
- 174 Barrett Ave
- 205 Barrett Ave
- 168 Barrett Ave
- 23 Norwood Ave
- 341-343 Forest Ave
- 13 Charles St
- 11 Myers Ave
- 103 Baker St
- 115 Barrett Ave
- 125 Superior St
- 234 Mckinley Ave
- 228 Forest Ave
- 335 Baker St
- 229 Forest Ave
