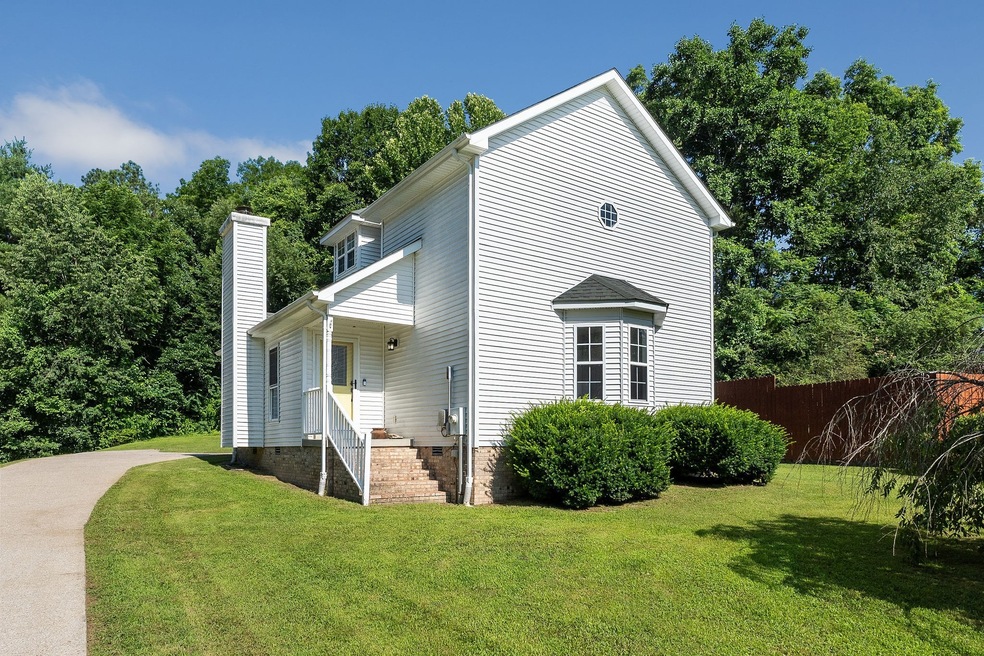
131 Sanders Dr Brush Creek, TN 38547
Estimated payment $1,924/month
Highlights
- No HOA
- Cooling Available
- Ceiling Fan
- Porch
- Central Heating
- Vinyl Flooring
About This Home
Step inside this beautiful 3-bed, 2 bath home in South Carthage! The home sits on a 1.22 acre corner lot for added privacy. Inside you will find hardwood and viny floors, primary suite on the main floor with additional bedrooms upstairs. The kitchen features marble countertops and new appliances. Ceiling fans, recessed lighting and high ceilings are located throughout for added comfort. Enjoy the conveince of a gas tankless water heater, gas fireplace, and gas heating. Outside offers extra storage with a 12x12 storage building with lean on the back. Best of all - NO HOA. This home is move-in ready!
Listing Agent
Town & Lake Realty, Inc. Brokerage Phone: 6159695112 License #366041 Listed on: 07/17/2025
Home Details
Home Type
- Single Family
Est. Annual Taxes
- $928
Year Built
- Built in 1990
Parking
- Driveway
Home Design
- Shingle Roof
- Vinyl Siding
Interior Spaces
- 1,391 Sq Ft Home
- Property has 1 Level
- Ceiling Fan
- Gas Fireplace
- Vinyl Flooring
- Crawl Space
- Microwave
Bedrooms and Bathrooms
- 3 Bedrooms | 1 Main Level Bedroom
- 2 Full Bathrooms
Schools
- Carthage Elementary School
- Smith County Middle School
- Smith County High School
Utilities
- Cooling Available
- Central Heating
- Heating System Uses Natural Gas
Additional Features
- Porch
- 1.22 Acre Lot
Community Details
- No Home Owners Association
- Rolling Hills Sub Subdivision
Listing and Financial Details
- Assessor Parcel Number 062E A 03700 000
Map
Home Values in the Area
Average Home Value in this Area
Tax History
| Year | Tax Paid | Tax Assessment Tax Assessment Total Assessment is a certain percentage of the fair market value that is determined by local assessors to be the total taxable value of land and additions on the property. | Land | Improvement |
|---|---|---|---|---|
| 2024 | $659 | $38,050 | $5,000 | $33,050 |
| 2023 | $659 | $38,050 | $0 | $0 |
| 2022 | $928 | $38,050 | $5,000 | $33,050 |
| 2021 | $928 | $26,875 | $3,750 | $23,125 |
| 2020 | $1,007 | $26,875 | $3,750 | $23,125 |
| 2019 | $1,007 | $26,875 | $3,750 | $23,125 |
| 2018 | $847 | $27,225 | $3,750 | $23,475 |
| 2017 | $847 | $27,225 | $3,750 | $23,475 |
| 2016 | $757 | $23,000 | $3,125 | $19,875 |
| 2015 | $757 | $23,000 | $3,125 | $19,875 |
| 2014 | $757 | $23,000 | $3,125 | $19,875 |
Property History
| Date | Event | Price | Change | Sq Ft Price |
|---|---|---|---|---|
| 07/23/2025 07/23/25 | Pending | -- | -- | -- |
| 07/17/2025 07/17/25 | For Sale | $339,000 | -- | $244 / Sq Ft |
Purchase History
| Date | Type | Sale Price | Title Company |
|---|---|---|---|
| Warranty Deed | $120,000 | -- | |
| Warranty Deed | $30,000 | -- | |
| Quit Claim Deed | -- | -- | |
| Quit Claim Deed | -- | -- | |
| Deed | -- | -- | |
| Warranty Deed | $5,000 | -- | |
| Deed | -- | -- |
Mortgage History
| Date | Status | Loan Amount | Loan Type |
|---|---|---|---|
| Previous Owner | $20,000 | No Value Available | |
| Previous Owner | $49,700 | No Value Available |
Similar Homes in Brush Creek, TN
Source: Realtracs
MLS Number: 2943539
APN: 062E-A-037.00
- 0 Sanders Dr
- 6 Bradford Hill Rd
- 43 Landfill Ln
- 194 Hunter Ave
- 139 Davis St S
- 51 Bluff Creek Rd
- 34 Thompson Hollow Rd
- 0 Hogans Creek Rd Unit RTC2980066
- 0 Hogans Creek Rd Unit RTC2980065
- 0 Hogans Creek Rd Unit RTC2980063
- 0 Hogans Creek Rd Unit RTC2969663
- 0 Hogans Creek Rd Unit RTC2944805
- 0 Bradford Hill Rd N Unit RTC2927754
- 0 Duke Hollow Ln Unit 238159
- 0 Duke Hollow Ln Unit RTC2957658
- 4 Wilkerson Hollow Ln
- 188 Bradford Hill Rd N
- 5 Wilkerson Hollow Ln
- 150 Valley Vista Dr
- 3 Wilkerson Hollow Ln






