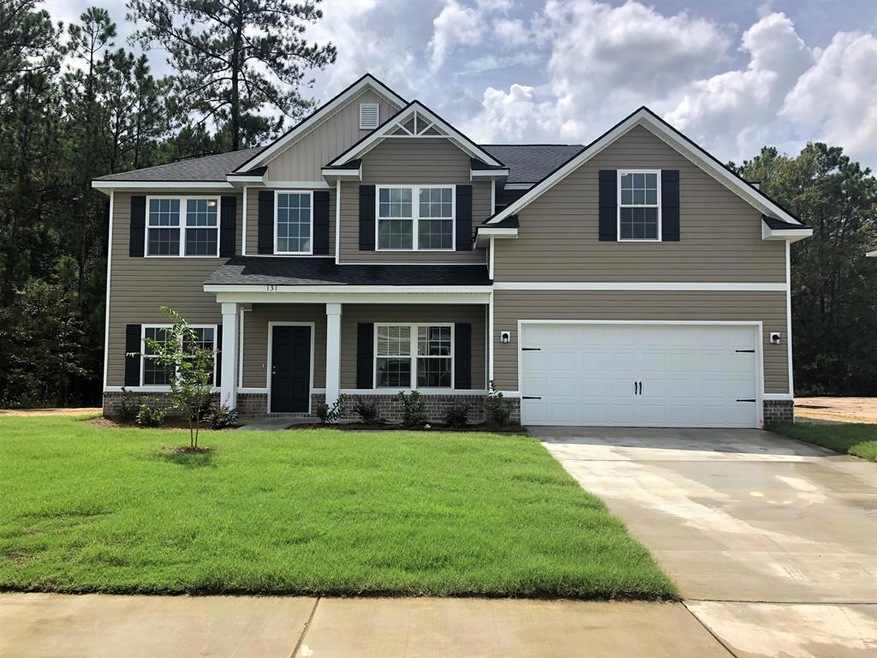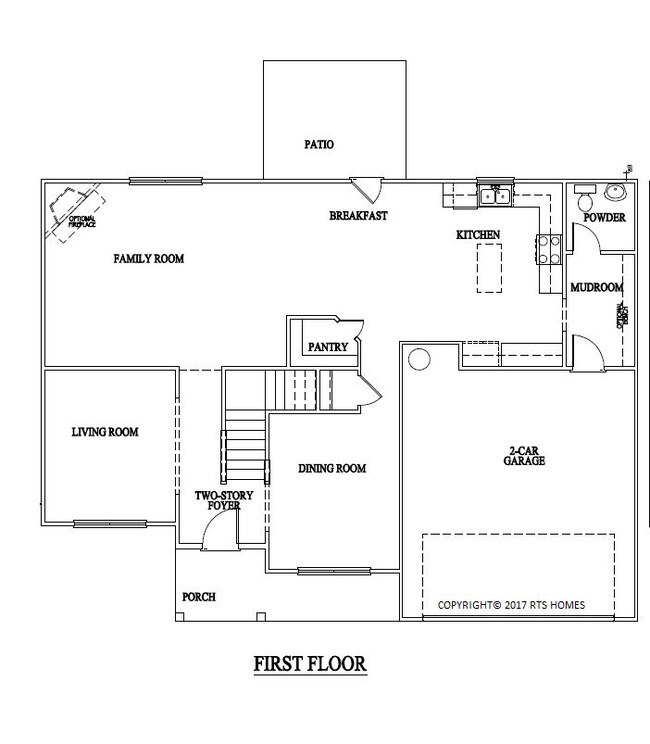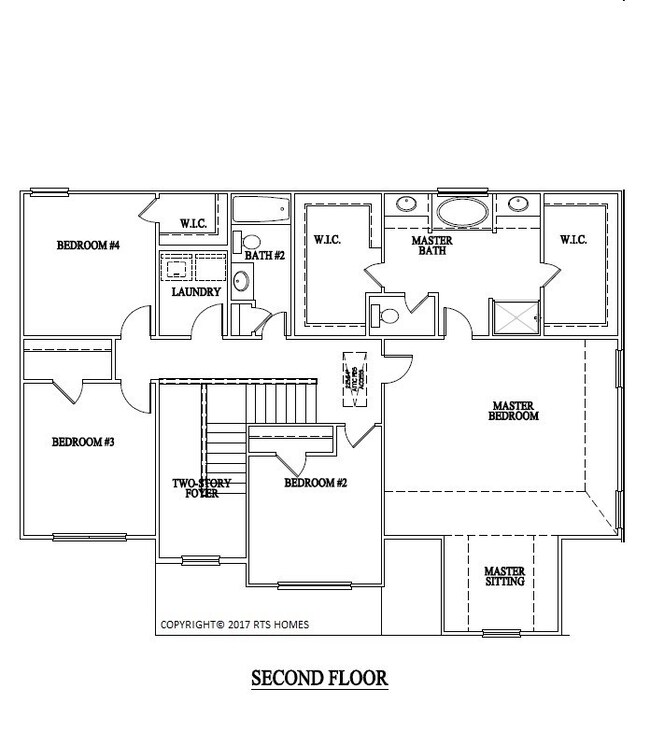
131 Sapwood Way Fort Stewart, GA 31313
Estimated Value: $365,000 - $393,000
Highlights
- Home Under Construction
- Soaking Tub in Primary Bathroom
- Cathedral Ceiling
- Sitting Area In Primary Bedroom
- Traditional Architecture
- Great Room with Fireplace
About This Home
As of August 2021The Richland is the perfect 4 bedroom, 2 1/2 bath open floor plan featuring formal living, formal dining and a large family room with an electric fireplace. A mudroom at the garage entry is a great drop spot for shoes, bookbags and pet leashes! The wide-open kitchen features granite countertops, stainless appliances, and an island perfect for meal prep. All bedrooms and laundry room are located on the second floor. The master suite with sitting area boasts an amazing bathroom with dual vanities, soaking garden tub, separate shower, and large his & hers closets!
Home Details
Home Type
- Single Family
Est. Annual Taxes
- $6,119
Year Built
- 2021
Lot Details
- 1.07 Acre Lot
- Landscaped
- Level Lot
- Irrigation
HOA Fees
- $25 Monthly HOA Fees
Parking
- 2 Car Garage
- Garage Door Opener
Home Design
- Traditional Architecture
- Slab Foundation
- Shingle Roof
- Vinyl Siding
Interior Spaces
- 2,720 Sq Ft Home
- 2-Story Property
- Sheet Rock Walls or Ceilings
- Cathedral Ceiling
- Ceiling Fan
- Gas Log Fireplace
- Entrance Foyer
- Great Room with Fireplace
- Formal Dining Room
- Fire and Smoke Detector
- Washer and Dryer Hookup
Kitchen
- Electric Oven
- Electric Range
- Range Hood
- Microwave
- Ice Maker
- Kitchen Island
Flooring
- Carpet
- Laminate
- Vinyl
Bedrooms and Bathrooms
- 4 Bedrooms
- Sitting Area In Primary Bedroom
- Walk-In Closet
- Dual Vanity Sinks in Primary Bathroom
- Soaking Tub in Primary Bathroom
- Separate Shower
Schools
- Joseph Martin Elementary School
- Snelson Golden Middle School
- Liberty County High School
Utilities
- Central Heating and Cooling System
- Electric Water Heater
- Prewired Cat-5 Cables
Additional Features
- Energy-Efficient Insulation
- Covered patio or porch
Community Details
- Tranquil South Subdivision
Listing and Financial Details
- Home warranty included in the sale of the property
- Assessor Parcel Number 083A 029
Ownership History
Purchase Details
Home Financials for this Owner
Home Financials are based on the most recent Mortgage that was taken out on this home.Similar Homes in the area
Home Values in the Area
Average Home Value in this Area
Purchase History
| Date | Buyer | Sale Price | Title Company |
|---|---|---|---|
| Joachim Jeanne Angele Stacy | -- | -- | |
| Joachim Jeanne Angele Stacy | $271,235 | -- |
Mortgage History
| Date | Status | Borrower | Loan Amount |
|---|---|---|---|
| Previous Owner | Joachim Jeanne Angele Stacy | $277,473 |
Property History
| Date | Event | Price | Change | Sq Ft Price |
|---|---|---|---|---|
| 08/31/2021 08/31/21 | Sold | $271,235 | 0.0% | $100 / Sq Ft |
| 04/19/2021 04/19/21 | Pending | -- | -- | -- |
| 04/16/2021 04/16/21 | For Sale | $271,235 | -- | $100 / Sq Ft |
Tax History Compared to Growth
Tax History
| Year | Tax Paid | Tax Assessment Tax Assessment Total Assessment is a certain percentage of the fair market value that is determined by local assessors to be the total taxable value of land and additions on the property. | Land | Improvement |
|---|---|---|---|---|
| 2024 | $6,119 | $142,898 | $18,000 | $124,898 |
| 2023 | $6,119 | $130,532 | $18,000 | $112,532 |
| 2022 | $4,366 | $107,649 | $18,000 | $89,649 |
| 2021 | $422 | $11,000 | $11,000 | $0 |
Agents Affiliated with this Home
-
Miranda Sikes

Seller's Agent in 2021
Miranda Sikes
Rts Realty
(912) 610-0355
1,169 Total Sales
-
Brianne Felton

Buyer's Agent in 2021
Brianne Felton
Exp Realty LLC
(912) 659-0641
355 Total Sales
Map
Source: Hinesville Area Board of REALTORS®
MLS Number: 138788
APN: 083A-170
- 48 Trask Cir
- 74 W Winn Ave
- 51 Trask Cir
- 218 Herty Ln
- 36 Herty Ln
- 132 Turpentine Trail
- 186 Turpentine Trail
- 184 Old Hines Rd
- 0.69 Acr E Oglethorpe Hwy
- 1919 E Oglethorpe Hwy
- 2736 E Oglethorpe Hwy
- 9.33 AC E Oglethorpe Hwy
- 9.81 AC Old Sunbury Rd
- 4.64 AC Highway 196 E
- W Highway 196 E
- 4.08 AC E Oglethorpe Hwy
- 19.4 AC Oglethorpe Hwy
- 12.11 AC Oglethorpe Hwy
- 78 Perlieu Ct
- 26 Perlieu Ct
- 131 Sapwood Way
- 155 Sapwood Way
- 109 Sapwood Way
- 114 Sapwood Way
- 122 Sapwood Way
- 96 Sapwood Way
- 156 Sapwood Way
- 169 Sapwood Way
- 95 Sapwood Way
- 172 Sapwood Way
- 183 Sapwood Way
- 82 Sapwood Way
- 93 Factors Walk
- 83 Factors Walk
- 79 Sapwood Way
- 184 Sapwood Way
- 135 Factors Walk
- 105 Factors Walk
- 68 Sapwood Way
- 119 Factors Walk


