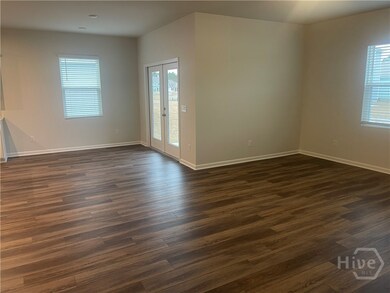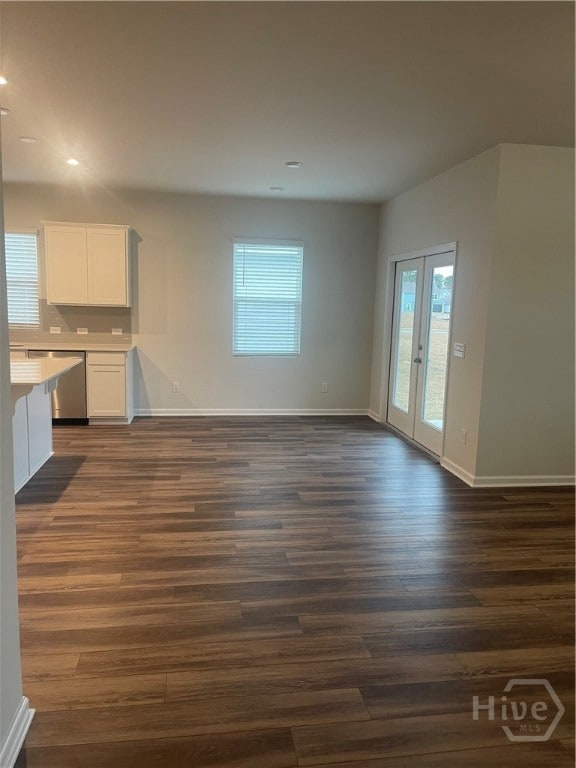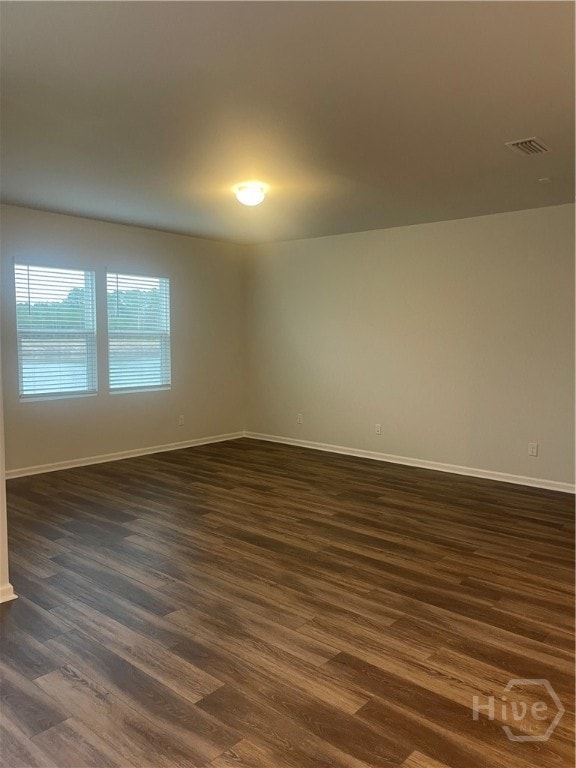131 Shade Tree Dr Richmond Hill, GA 31324
4
Beds
2
Baths
1,775
Sq Ft
6,534
Sq Ft Lot
Highlights
- New Construction
- Lake View
- Traditional Architecture
- Dr. George Washington Carver Elementary School Rated A-
- Community Lake
- High Ceiling
About This Home
Beautiful m 4 bed 2 bath single story home was finished being built 12/25. Open split floor plan! Beautiful kitchen w/ stainless refrigerator, stove, microwave, and dishwasher. Located in the new Heartwood S/D in Richmond Hill! Great location close to Hyundai, Ft Stewart, HAAF, I95, hwy 17,Richmond Hill schools including the new Richmond Hill High School (coming soon), restaurants, shopping. Community pool and playground! Available now!
Home Details
Home Type
- Single Family
Year Built
- Built in 2024 | New Construction
Parking
- 2 Car Attached Garage
Home Design
- Traditional Architecture
- Concrete Siding
Interior Spaces
- 1,775 Sq Ft Home
- 1-Story Property
- High Ceiling
- Lake Views
- Laundry Room
Kitchen
- Breakfast Area or Nook
- Oven
- Range
- Microwave
- Dishwasher
Bedrooms and Bathrooms
- 4 Bedrooms
- 2 Full Bathrooms
- Double Vanity
Schools
- Frances Meeks Elementary School
- Richmond Hill Middle School
- Richmond Hill High School
Utilities
- Central Air
- Heat Pump System
- Underground Utilities
Additional Features
- Covered patio or porch
- 6,534 Sq Ft Lot
Listing and Financial Details
- Tax Lot 280
- Assessor Parcel Number 04901601280
Community Details
Overview
- Property has a Home Owners Association
- Built by Centex
- Heartwood Subdivision, Ibis Floorplan
- Community Lake
Recreation
- Community Playground
- Community Pool
- Park
- Trails
Map
Source: Savannah Multi-List Corporation
MLS Number: SA331312
Nearby Homes
- 244 Shade Tree Dr
- 223 Shade Tree Dr
- 226 Shade Tree Dr
- 65 Lower Branch Dr
- 44 Lower Branch Dr
- 262 Shade Tree Dr
- 274 Shade Tree Dr
- 46 Sapwood Ln
- 68 Lower Branch Dr
- 135 Crosstown Ave
- 151 Crosstown Ave
- 134 Crosstown Ave
- 123 Crosstown Ave
- 227 Crosstown Ave
- 186 Crosstown Ave
- 152 Crosstown Ave
- 142 Crosstown Ave
- 124 Crosstown Ave
- 268 Loblolly Ln
- 115 Old Field Run







