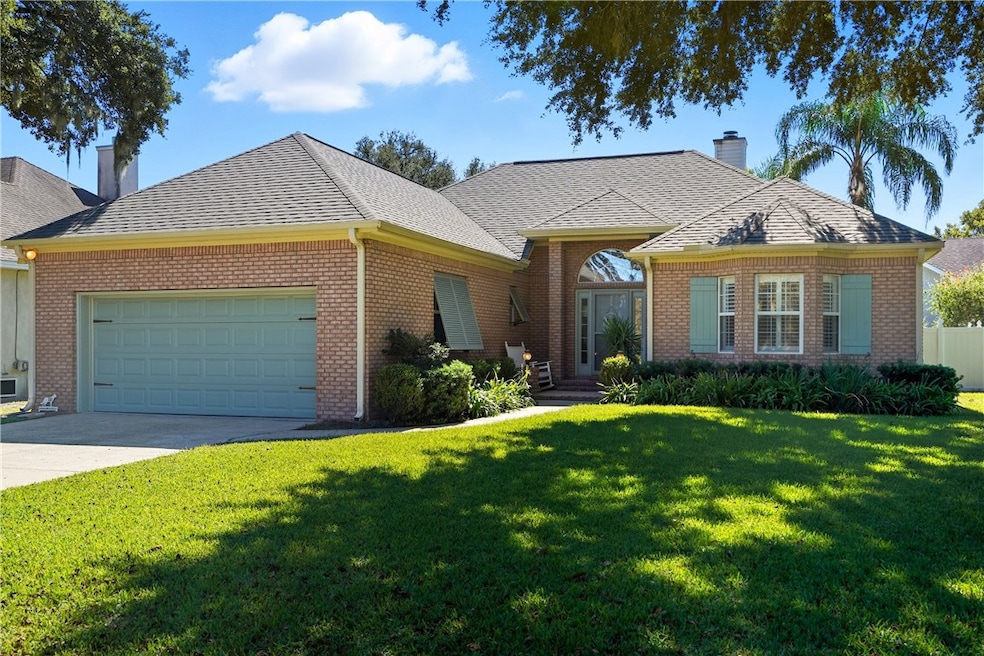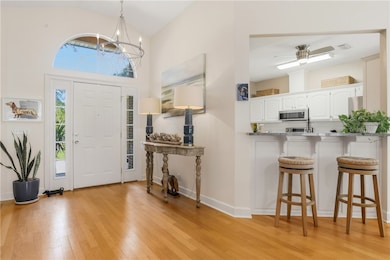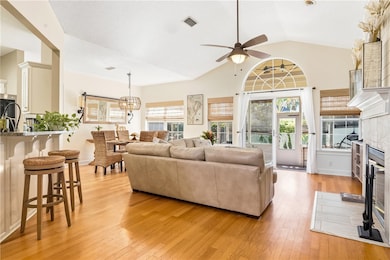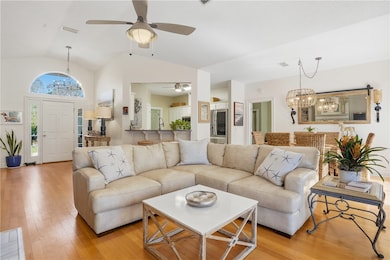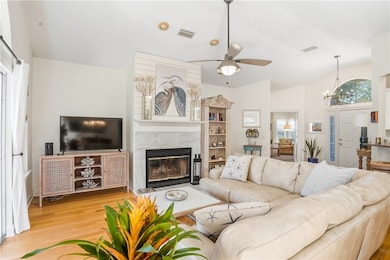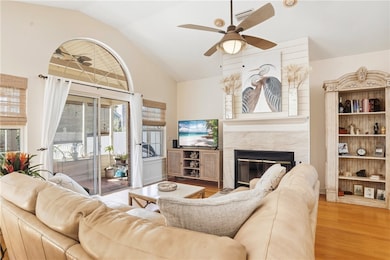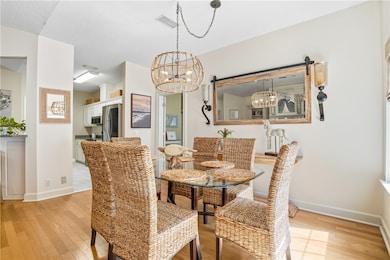131 Shadow Wood Bend Saint Simons Island, GA 31522
Estimated payment $4,388/month
Highlights
- Traditional Architecture
- Wood Flooring
- Double Pane Windows
- Oglethorpe Point Elementary School Rated A
- Attic
- Ceiling Fan
About This Home
X-ZONE BRICK RANCH ON SOUTH END. Welcome home to this beautifully updated brick ranch in the sought-after Oak Forest Subdivision on the south end of the island. Featuring a split-design with 3 bedrooms and 2 baths, this home boasts an open, light-filled layout with new floors, lighting, SS appliances, shiplap, interior paint, an HVAC system installed in 2025 and an updated garage door with new opener. Enjoy kitchen updates, functional custom cedar hurricane shutters, elegant blinds and shutters with a lifetime warranty, and a roof that is ONLY five years old. Utilize the spacious third bedroom as a flex room or guest room as needed. Step outside to a lovely backyard retreat with a screened-in porch and a private brick patio—perfect for morning coffee or evening entertaining. The new privacy fence ensures peace and seclusion for you and pets, while the walk-in attic above the garage adds extra convenience. Every detail has been thoughtfully designed for modern comfort and timeless charm. POA is $200/year and self-managed. This charming neighborhood is very convenient to many stores, restaurants, entertainment and beach while perfectly situated to on/off the island. Truly move-in ready.
Listing Agent
Signature Properties Group Inc. License #384283 Listed on: 10/15/2025
Home Details
Home Type
- Single Family
Est. Annual Taxes
- $5,440
Year Built
- Built in 1997
Lot Details
- 7,231 Sq Ft Lot
- Partially Fenced Property
- Vinyl Fence
- Sprinkler System
- Zoning described as Res Single
Parking
- 2 Car Garage
- Garage Door Opener
- Driveway
Home Design
- Traditional Architecture
- Brick Exterior Construction
- Slab Foundation
- Ridge Vents on the Roof
- Asphalt Roof
- Concrete Perimeter Foundation
Interior Spaces
- 1,845 Sq Ft Home
- 1-Story Property
- Ceiling Fan
- Wood Burning Fireplace
- Double Pane Windows
- Family Room with Fireplace
- Permanent Attic Stairs
- Fire and Smoke Detector
- Washer and Dryer Hookup
Kitchen
- Oven
- Range
- Microwave
- Plumbed For Ice Maker
- Dishwasher
- Disposal
Flooring
- Wood
- Tile
- Vinyl
Bedrooms and Bathrooms
- 3 Bedrooms
- 2 Full Bathrooms
Eco-Friendly Details
- Energy-Efficient Windows
Schools
- Oglethorpe Elementary School
- Glynn Middle School
- Glynn Academy High School
Community Details
- Oak Forest Subdivision
Listing and Financial Details
- Assessor Parcel Number 04-10011
Map
Home Values in the Area
Average Home Value in this Area
Tax History
| Year | Tax Paid | Tax Assessment Tax Assessment Total Assessment is a certain percentage of the fair market value that is determined by local assessors to be the total taxable value of land and additions on the property. | Land | Improvement |
|---|---|---|---|---|
| 2025 | $5,440 | $216,920 | $92,000 | $124,920 |
| 2024 | $5,465 | $217,920 | $92,000 | $125,920 |
| 2023 | $125 | $217,920 | $92,000 | $125,920 |
| 2022 | $125 | $180,760 | $80,000 | $100,760 |
| 2021 | $125 | $136,800 | $38,000 | $98,800 |
| 2020 | $159 | $136,800 | $38,000 | $98,800 |
| 2019 | $235 | $146,680 | $38,000 | $108,680 |
| 2018 | $1,076 | $128,560 | $38,000 | $90,560 |
| 2017 | $1,175 | $120,560 | $30,000 | $90,560 |
| 2016 | $1,265 | $120,560 | $30,000 | $90,560 |
| 2015 | $2,243 | $120,560 | $30,000 | $90,560 |
| 2014 | $2,243 | $92,480 | $30,000 | $62,480 |
Property History
| Date | Event | Price | List to Sale | Price per Sq Ft | Prior Sale |
|---|---|---|---|---|---|
| 10/15/2025 10/15/25 | For Sale | $745,000 | +140.3% | $404 / Sq Ft | |
| 08/25/2014 08/25/14 | Sold | $310,000 | -2.8% | $168 / Sq Ft | View Prior Sale |
| 07/09/2014 07/09/14 | Pending | -- | -- | -- | |
| 05/22/2014 05/22/14 | For Sale | $319,000 | -- | $173 / Sq Ft |
Purchase History
| Date | Type | Sale Price | Title Company |
|---|---|---|---|
| Warranty Deed | -- | -- | |
| Warranty Deed | $310,000 | -- |
Mortgage History
| Date | Status | Loan Amount | Loan Type |
|---|---|---|---|
| Previous Owner | $310,000 | VA |
Source: Golden Isles Association of REALTORS®
MLS Number: 1657383
APN: 04-10011
- 129 Shadow Wood Bend
- 123 Shadow Wood Bend
- 104 Ashwood Way
- 112 Brookfield Trace
- 622 Brockinton Point
- 103 Travellers Way
- 18 Canopy Ct
- 24 Canopy Ct
- 3 Canopy Ct
- 8 Canopy Ct
- LOT 18 Canopy Ct
- LOT 3 Canopy Ct
- LOT 1 Canopy Ct
- LOT 24 Canopy Ct
- LOT 8 Canopy Ct
- 512 Brockinton S
- 116 Ashwood Way
- 302 Lantern Walk
- 101 Barkentine Ct Unit A-1
- 361 Brockinton Marsh
- 209 Walmar Grove
- 310 Brockinton Marsh
- 309 Brockinton Marsh
- 203 Reserve Ln
- 1501 Reserve Ct
- 122 Shady Brook Cir Unit 100
- 146 Shady Brook Cir Unit 301
- 404 Reserve Ln
- 802 Reserve Ln
- 504 Reserve Ln
- 1000 Sea Island Rd Unit 53
- 1000 #63 Sea Island Rd
- 510 Mariners Cir
- 702 Mariners Cir
- 505 Mariners Cir
- 205 Mariners Cir
- 206 W Island Square Dr
- 102 E Island Square Dr
- 806 W Island Square
- 105 Gascoigne Ave Unit 102
