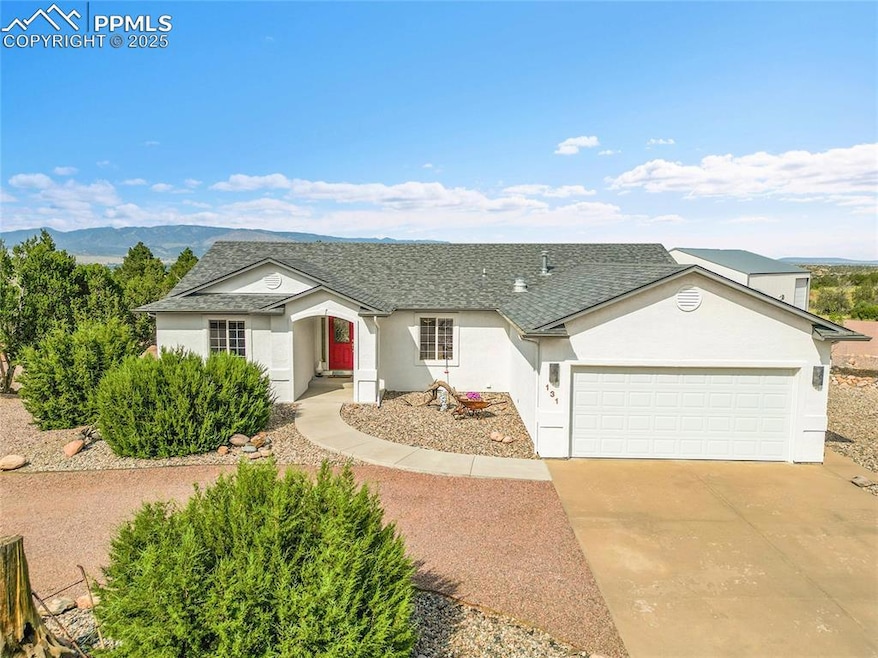
131 Shiloh Dr Canon City, CO 81212
Estimated payment $3,725/month
Highlights
- RV Garage
- Deck
- Ranch Style House
- Panoramic View
- Vaulted Ceiling
- Covered Patio or Porch
About This Home
ATTENTION ALL AUTOMOBILE AND RV ENTHUSIASTS!!! Don't miss this ranch-style home on 2.46 acres (the largest lot in the subdivision) with a 40' x 50' outer building (two 14' high doors into the building to accommodate automobiles, RV, trucks, or equipment). The lot allows for horses. Enjoy the 360-degree views surrounding this remarkable property. This stunning ranch-style home is bright and clean and has been meticulously maintained. When you walk into the front door, there is a formal dining room on the right featuring a closet to keep holiday dishware organized. The living room is open to the kitchen and features a gas fireplace for added comfort. The kitchen has an eat-in area for a breakfast table. It features solid surface countertops, an island, and plenty of storage. There is a main floor laundry room with a door to the attached, finished garage. The large primary suite has a 5-piece ensuite bath and walk-in closet. On the other side of the house are two additional bedrooms and a full bathroom. Relax on the covered back deck and enjoy the sunsets. There is a huge unfinished, garden-level basement to finish as you please. The outer building is a free-span steel structure that has heat, 220, a concrete floor, a bathroom with a toilet and utility sink, a tool room, a storage room, and a loft. Perched at the end of a quiet cul-de-sac in Canon City's southern foothills in the desirable Wolf Park neighborhood, this great property is located just 5 minutes to downtown Canon City, with just a 45-minute commute to Pueblo, or 1 hour to Colorado Springs. Come check out your dream home!!!
Home Details
Home Type
- Single Family
Est. Annual Taxes
- $2,098
Year Built
- Built in 1999
Lot Details
- 2.46 Acre Lot
- Cul-De-Sac
- Landscaped
- Level Lot
HOA Fees
- $8 Monthly HOA Fees
Parking
- 10 Car Garage
- Workshop in Garage
- Garage Door Opener
- Driveway
- RV Garage
Property Views
- Panoramic
- Mountain
- Rock
Home Design
- Ranch Style House
- Shingle Roof
- Stucco
Interior Spaces
- 3,807 Sq Ft Home
- Vaulted Ceiling
- Ceiling Fan
- Gas Fireplace
- Basement Fills Entire Space Under The House
Kitchen
- Self-Cleaning Oven
- Microwave
- Dishwasher
- Disposal
Flooring
- Carpet
- Ceramic Tile
Bedrooms and Bathrooms
- 3 Bedrooms
- 2 Full Bathrooms
Laundry
- Dryer
- Washer
Outdoor Features
- Deck
- Covered Patio or Porch
- Shop
Utilities
- Forced Air Heating and Cooling System
- Heating System Uses Natural Gas
Community Details
- Built by Cornella Builders
Map
Home Values in the Area
Average Home Value in this Area
Tax History
| Year | Tax Paid | Tax Assessment Tax Assessment Total Assessment is a certain percentage of the fair market value that is determined by local assessors to be the total taxable value of land and additions on the property. | Land | Improvement |
|---|---|---|---|---|
| 2024 | $2,098 | $34,066 | $0 | $0 |
| 2023 | $2,098 | $30,381 | $0 | $0 |
| 2022 | $1,906 | $28,906 | $0 | $0 |
| 2021 | $1,911 | $29,738 | $0 | $0 |
| 2020 | $1,520 | $25,243 | $0 | $0 |
| 2019 | $1,501 | $25,243 | $0 | $0 |
| 2018 | $1,340 | $22,957 | $0 | $0 |
| 2017 | $1,680 | $22,957 | $0 | $0 |
| 2016 | $1,097 | $22,950 | $0 | $0 |
| 2015 | $1,677 | $22,950 | $0 | $0 |
| 2012 | $1,582 | $22,723 | $3,980 | $18,743 |
Property History
| Date | Event | Price | Change | Sq Ft Price |
|---|---|---|---|---|
| 08/07/2025 08/07/25 | Pending | -- | -- | -- |
| 08/04/2025 08/04/25 | For Sale | $650,000 | -- | $171 / Sq Ft |
Purchase History
| Date | Type | Sale Price | Title Company |
|---|---|---|---|
| Deed | $169,800 | -- | |
| Deed | -- | -- | |
| Deed | $40,000 | -- | |
| Deed | $45,000 | -- | |
| Deed | -- | -- |
Mortgage History
| Date | Status | Loan Amount | Loan Type |
|---|---|---|---|
| Open | $145,000 | New Conventional |
Similar Homes in the area
Source: Pikes Peak REALTOR® Services
MLS Number: 6684823
APN: 000099704230
- 206 Wolf Cub Trail
- 200 Wolf Cub Trail
- 265 Pelage Ct
- 207 Savage Loop
- TBD Forge Rd
- 14 Tanner Pkwy
- 133 Blue Grouse Dr
- 159 Blue Grouse Dr
- 121 Mourning Dove Dr
- 28 Kyndra Ct
- 29 Kyndra Ct
- 75 Wild Rose Dr
- 98 Wild Rose Dr
- TBD Wild Rose Dr
- 132 Wild Rose Dr
- 134 Wild Rose Dr
- 60 Wild Rose Dr
- 94 Eagle Dr S
- 58 Wild Rose Dr






