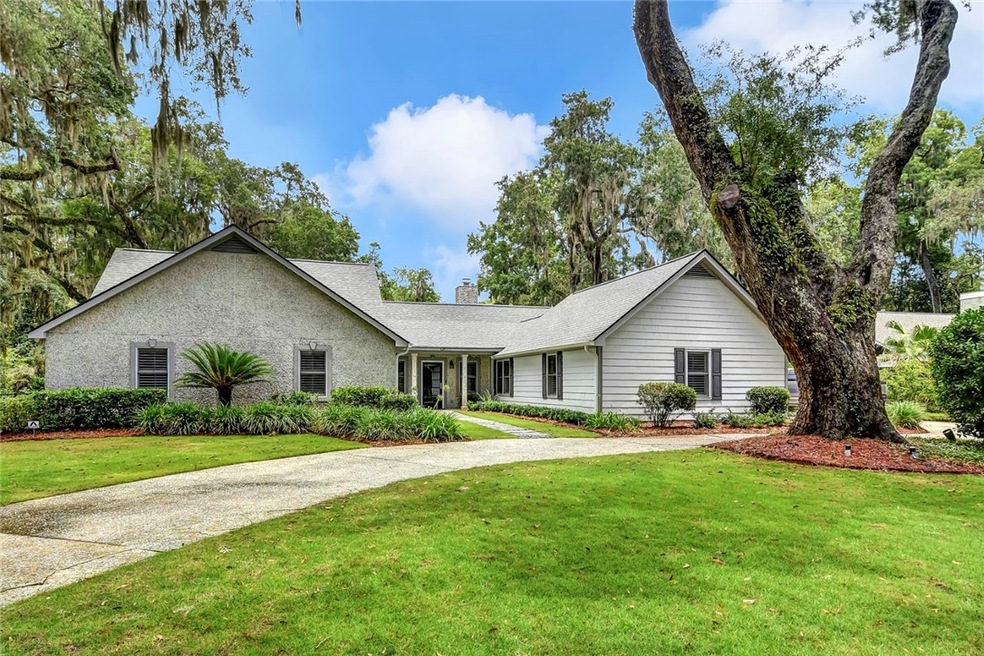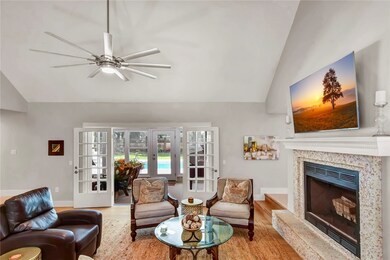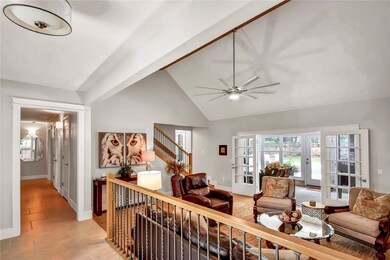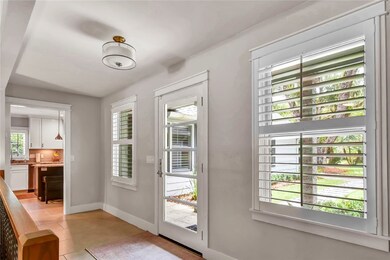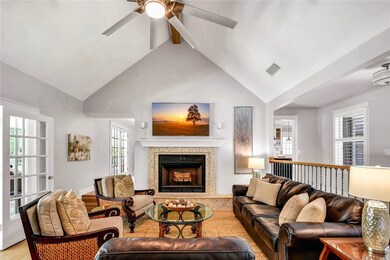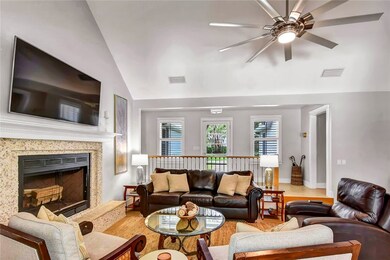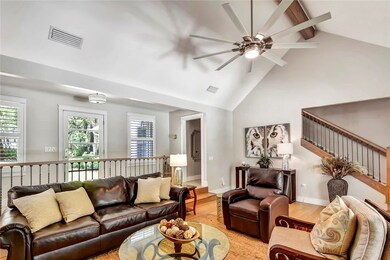
131 Shore Rush Dr Saint Simons Island, GA 31522
Highlights
- In Ground Pool
- Gourmet Kitchen
- Deck
- Oglethorpe Point Elementary School Rated A
- 0.52 Acre Lot
- Private Lot
About This Home
As of February 2024This stunning island residence has undergone a magnificent transformation, including the revitalization of its pool. As you step inside, you'll be greeted by a spacious living room featuring a fireplace and a captivating view of the pool. On the right side of the house, there is a fully updated eat-in kitchen with a charming island/breakfast bar and banquet area. Additionally, there is a formal dining room with French doors that open to an outdoor living space, providing direct access to the pool. On the left side of the house, you'll discover three bedrooms, each with its own private bathroom. There is also a den with a second fireplace. The master bedroom, located on the main level, boasts two walk-in closets and a beautifully renovated bathroom. In fact, all the bathrooms in this home have recently undergone renovations. Upstairs, you'll find the fourth bedroom and bathroom, complete with a walk-in closet and den.
Spanning the back of the house is a delightful sunroom with new windows, offering a picturesque view of the pool. This home also features a two-car garage with attic storage space. Impeccably maintained and ready for immediate occupancy, this home boasts a new roof as of 2022. The pool renovation was just completed in January 2024. Situated on an expansive private lot adorned with mature landscaping and an enchanting oak canopy, this property exudes beauty and tranquility.
This stunning island residence has undergone a magnificent transformation, including the revitalization of its pool. As you step inside, you'll be greeted by a spacious living room featuring a fireplace and a captivating view of the pool. On the right side of the house, there is a fully updated eat-in kitchen with a charming island/breakfast bar and banquet area. Additionally, there is a formal dining room with French doors that open to an outdoor living space, providing direct access to the pool. The pool renovation was just completed in January 2024. Situated on an expansive private lot adorned with mature landscaping and an enchanting oak canopy, this property exudes beauty and tranquility.
Visit https://seapalmowners.org/ For more information about Sea Palms HOA including contact info and CCRs.
Last Agent to Sell the Property
DeLoach Sotheby's International Realty License #47715 Listed on: 01/12/2024

Home Details
Home Type
- Single Family
Est. Annual Taxes
- $7,483
Year Built
- Built in 1972 | Remodeled
Lot Details
- 0.52 Acre Lot
- Property fronts a county road
- Aluminum or Metal Fence
- Decorative Fence
- Landscaped
- Private Lot
- Level Lot
- Sprinkler System
- Partially Wooded Lot
- Zoning described as Res Single,Residential
Parking
- 2 Car Garage
- Driveway
- Guest Parking
Home Design
- Ranch Style House
- Traditional Architecture
- Slab Foundation
- Fire Rated Drywall
- Ridge Vents on the Roof
- Asphalt Roof
- Concrete Siding
Interior Spaces
- 3,043 Sq Ft Home
- Wired For Data
- Woodwork
- Crown Molding
- Ceiling Fan
- Wood Burning Fireplace
- Double Pane Windows
- Family Room with Fireplace
- 2 Fireplaces
- Screened Porch
- Fire and Smoke Detector
- Attic
Kitchen
- Gourmet Kitchen
- Breakfast Area or Nook
- Breakfast Bar
- Oven
- Range
- Microwave
- Dishwasher
- Kitchen Island
- Disposal
Flooring
- Wood
- Carpet
- Ceramic Tile
Bedrooms and Bathrooms
- 4 Bedrooms
- 4 Full Bathrooms
Laundry
- Laundry Room
- Laundry in Hall
- Dryer
- Washer
Eco-Friendly Details
- Energy-Efficient Windows
- Energy-Efficient Insulation
Pool
- In Ground Pool
- Saltwater Pool
Outdoor Features
- Deck
Schools
- Oglethorpe Elementary School
- Glynn Middle School
- Glynn Academy High School
Utilities
- Cooling Available
- Forced Air Heating System
- Heating System Uses Gas
- Heat Pump System
- Underground Utilities
- 220 Volts
Community Details
- Property has a Home Owners Association
- Association fees include management, insurance, ground maintenance, reserve fund
- Sea Palms HOA
- Sea Palms Subdivision
Listing and Financial Details
- Assessor Parcel Number 04-00702
Ownership History
Purchase Details
Home Financials for this Owner
Home Financials are based on the most recent Mortgage that was taken out on this home.Purchase Details
Home Financials for this Owner
Home Financials are based on the most recent Mortgage that was taken out on this home.Purchase Details
Purchase Details
Home Financials for this Owner
Home Financials are based on the most recent Mortgage that was taken out on this home.Similar Homes in the area
Home Values in the Area
Average Home Value in this Area
Purchase History
| Date | Type | Sale Price | Title Company |
|---|---|---|---|
| Warranty Deed | $1,200,000 | -- | |
| Warranty Deed | $710,000 | -- | |
| Warranty Deed | -- | -- | |
| Warranty Deed | $425,000 | -- | |
| Warranty Deed | -- | -- |
Mortgage History
| Date | Status | Loan Amount | Loan Type |
|---|---|---|---|
| Open | $960,000 | New Conventional | |
| Previous Owner | $220,000 | New Conventional | |
| Previous Owner | $548,250 | New Conventional | |
| Previous Owner | $340,000 | New Conventional |
Property History
| Date | Event | Price | Change | Sq Ft Price |
|---|---|---|---|---|
| 02/29/2024 02/29/24 | Sold | $1,200,000 | -4.0% | $394 / Sq Ft |
| 01/17/2024 01/17/24 | Pending | -- | -- | -- |
| 01/12/2024 01/12/24 | For Sale | $1,250,000 | +76.1% | $411 / Sq Ft |
| 07/09/2021 07/09/21 | Sold | $710,000 | +5.2% | $233 / Sq Ft |
| 06/09/2021 06/09/21 | Pending | -- | -- | -- |
| 05/28/2021 05/28/21 | For Sale | $675,000 | +58.8% | $222 / Sq Ft |
| 04/13/2017 04/13/17 | Sold | $425,000 | -7.4% | $156 / Sq Ft |
| 03/14/2017 03/14/17 | Pending | -- | -- | -- |
| 05/24/2016 05/24/16 | For Sale | $459,000 | -- | $169 / Sq Ft |
Tax History Compared to Growth
Tax History
| Year | Tax Paid | Tax Assessment Tax Assessment Total Assessment is a certain percentage of the fair market value that is determined by local assessors to be the total taxable value of land and additions on the property. | Land | Improvement |
|---|---|---|---|---|
| 2024 | $7,483 | $298,360 | $47,080 | $251,280 |
| 2023 | $3,689 | $298,360 | $47,080 | $251,280 |
| 2022 | $4,154 | $243,360 | $28,240 | $215,120 |
| 2021 | $4,408 | $165,640 | $28,240 | $137,400 |
| 2020 | $4,450 | $165,640 | $28,240 | $137,400 |
| 2019 | $3,857 | $142,920 | $28,240 | $114,680 |
| 2018 | $4,332 | $161,120 | $28,240 | $132,880 |
| 2017 | $3,976 | $147,480 | $28,240 | $119,240 |
| 2016 | $3,665 | $147,480 | $28,240 | $119,240 |
| 2015 | $2,893 | $147,480 | $28,240 | $119,240 |
| 2014 | $2,893 | $114,840 | $28,240 | $86,600 |
Agents Affiliated with this Home
-
Phoebe Hoaster

Seller's Agent in 2024
Phoebe Hoaster
DeLoach Sotheby's International Realty
(912) 270-5730
110 in this area
130 Total Sales
-
Micki Carter
M
Buyer's Agent in 2024
Micki Carter
DeLoach Sotheby's International Realty
(912) 617-3807
57 in this area
80 Total Sales
-
Zaida Harris
Z
Seller's Agent in 2021
Zaida Harris
Signature Properties Group Inc.
(912) 634-4311
62 in this area
87 Total Sales
-
Trace Hartridge
T
Buyer's Agent in 2021
Trace Hartridge
Hartridge Realty, LLC
(912) 223-3740
3 in this area
9 Total Sales
-
Len Hoshall

Seller's Agent in 2017
Len Hoshall
BHHS Hodnett Cooper Real Estate
(912) 634-8350
32 in this area
36 Total Sales
Map
Source: Golden Isles Association of REALTORS®
MLS Number: 1644131
APN: 04-00702
- 121 Shore Rush Dr
- 122 Shore Rush Dr
- 105 Driftwood Place
- 145 Shore Rush Dr
- 157 Shore Rush Dr
- 98 Atlantic Dr
- 228 Sea Palms Colony Unit 228C
- 407 Palm Dr
- 111 Palm Dr
- 206 Atlantic Dr
- 205 Palmetto St
- 412 Palm Dr
- 203 3rd Ave
- 701 3rd Ave
- 259 Moss Oak Ln
- 257 Moss Oak Ln
- 216 Dunbarton Dr
- 104 Colony Place
- 319 Maple St
- 315 Pine St
