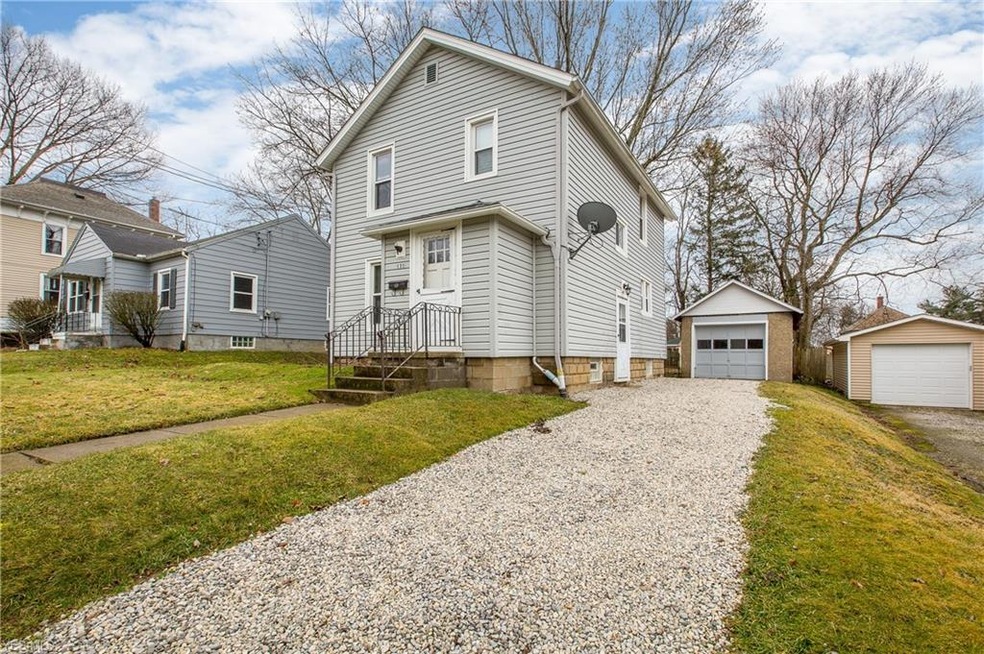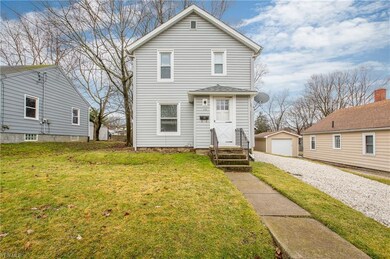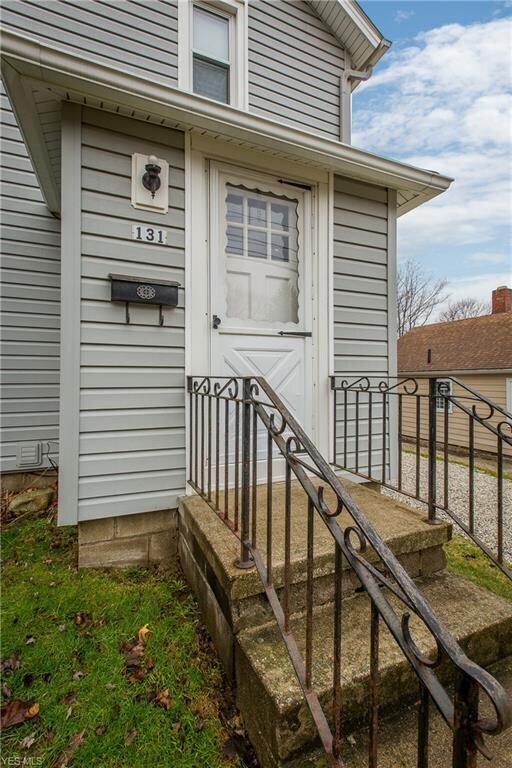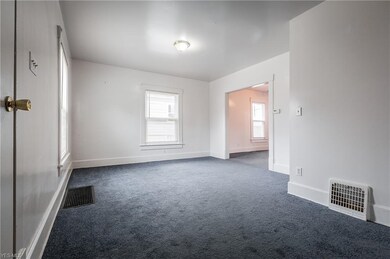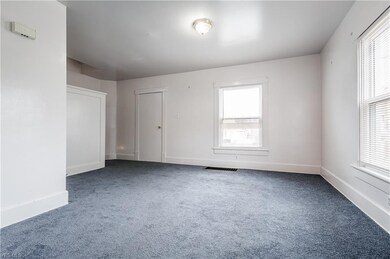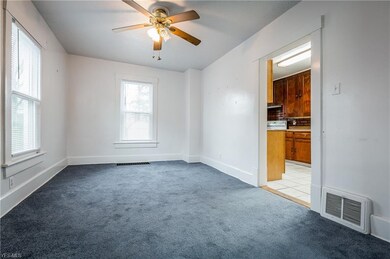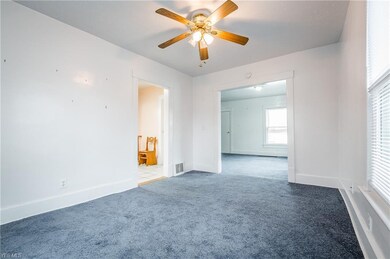
131 SiMcOx St Wadsworth, OH 44281
Highlights
- Colonial Architecture
- 1 Car Detached Garage
- North Facing Home
- Central Intermediate School Rated A-
- Forced Air Heating and Cooling System
- Property is Fully Fenced
About This Home
As of June 2022Charming 3 bedroom colonial in Wadsworth Schools! Enter the spacious living room with wide trim and natural light from the two large windows. Carpet flows from the living room into the dining room. There's plenty of cabinet space in the fully applianced kitchen plus access to the back porch overlooking the backyard. Head upstairs to see all three nicely sized bedrooms and the full bathroom with a single vanity, tub/shower, and built-in cupboards. Some great updates include a new roof, windows and insulated vinyl siding (2012), fresh paint and carpet throughout (2018) plus the basement has been waterproofed. Conveniently located just off of Route 94 with easy access to everything. Schedule your showing today to see this great home in person!
Home Details
Home Type
- Single Family
Est. Annual Taxes
- $1,249
Year Built
- Built in 1920
Lot Details
- 7,349 Sq Ft Lot
- North Facing Home
- Property is Fully Fenced
- Wood Fence
- Unpaved Streets
Parking
- 1 Car Detached Garage
Home Design
- Colonial Architecture
- Asphalt Roof
- Vinyl Construction Material
Interior Spaces
- 1,152 Sq Ft Home
- 2-Story Property
- Unfinished Basement
- Basement Fills Entire Space Under The House
Kitchen
- Range
- Dishwasher
- Disposal
Bedrooms and Bathrooms
- 3 Bedrooms
- 1 Full Bathroom
Utilities
- Forced Air Heating and Cooling System
- Heating System Uses Gas
Community Details
- Association fees include air conditioning
- Simcox Allotment Community
Listing and Financial Details
- Assessor Parcel Number 040-20A-13-066
Ownership History
Purchase Details
Home Financials for this Owner
Home Financials are based on the most recent Mortgage that was taken out on this home.Purchase Details
Home Financials for this Owner
Home Financials are based on the most recent Mortgage that was taken out on this home.Purchase Details
Home Financials for this Owner
Home Financials are based on the most recent Mortgage that was taken out on this home.Purchase Details
Home Financials for this Owner
Home Financials are based on the most recent Mortgage that was taken out on this home.Purchase Details
Home Financials for this Owner
Home Financials are based on the most recent Mortgage that was taken out on this home.Similar Home in Wadsworth, OH
Home Values in the Area
Average Home Value in this Area
Purchase History
| Date | Type | Sale Price | Title Company |
|---|---|---|---|
| Warranty Deed | $149,900 | Freeburg David A | |
| Warranty Deed | $105,000 | Infinity Title | |
| Survivorship Deed | -- | -- | |
| Interfamily Deed Transfer | -- | Akron Title & Abstract | |
| Deed | $62,000 | -- |
Mortgage History
| Date | Status | Loan Amount | Loan Type |
|---|---|---|---|
| Open | $49,900 | New Conventional | |
| Previous Owner | $78,750 | New Conventional | |
| Previous Owner | $81,855 | Future Advance Clause Open End Mortgage | |
| Previous Owner | $84,800 | Future Advance Clause Open End Mortgage | |
| Previous Owner | $41,300 | Credit Line Revolving | |
| Previous Owner | $49,600 | New Conventional |
Property History
| Date | Event | Price | Change | Sq Ft Price |
|---|---|---|---|---|
| 06/07/2022 06/07/22 | Sold | $149,900 | 0.0% | $130 / Sq Ft |
| 05/08/2022 05/08/22 | Pending | -- | -- | -- |
| 05/02/2022 05/02/22 | Price Changed | $149,900 | -6.3% | $130 / Sq Ft |
| 04/19/2022 04/19/22 | For Sale | $159,900 | +52.3% | $139 / Sq Ft |
| 05/14/2020 05/14/20 | Sold | $105,000 | -4.5% | $91 / Sq Ft |
| 04/10/2020 04/10/20 | Pending | -- | -- | -- |
| 03/11/2020 03/11/20 | For Sale | $109,900 | -- | $95 / Sq Ft |
Tax History Compared to Growth
Tax History
| Year | Tax Paid | Tax Assessment Tax Assessment Total Assessment is a certain percentage of the fair market value that is determined by local assessors to be the total taxable value of land and additions on the property. | Land | Improvement |
|---|---|---|---|---|
| 2024 | $2,364 | $53,740 | $15,750 | $37,990 |
| 2023 | $2,364 | $47,950 | $15,750 | $32,200 |
| 2022 | $2,122 | $47,950 | $15,750 | $32,200 |
| 2021 | $1,407 | $26,380 | $12,600 | $13,780 |
| 2020 | $1,247 | $26,380 | $12,600 | $13,780 |
| 2019 | $1,249 | $26,380 | $12,600 | $13,780 |
| 2018 | $1,129 | $22,360 | $12,580 | $9,780 |
| 2017 | $1,130 | $22,360 | $12,580 | $9,780 |
| 2016 | $1,149 | $22,360 | $12,580 | $9,780 |
| 2015 | $1,105 | $20,510 | $11,540 | $8,970 |
| 2014 | $1,123 | $20,510 | $11,540 | $8,970 |
| 2013 | $1,125 | $20,510 | $11,540 | $8,970 |
Agents Affiliated with this Home
-
Stephen Gates

Seller's Agent in 2022
Stephen Gates
Keller Williams Elevate
(330) 406-6666
116 Total Sales
-
Laura Baum

Buyer's Agent in 2022
Laura Baum
RE/MAX
(330) 312-7300
53 Total Sales
-
Amy Wengerd

Seller's Agent in 2020
Amy Wengerd
EXP Realty, LLC.
(330) 681-6090
1,649 Total Sales
Map
Source: MLS Now
MLS Number: 4174459
APN: 040-20A-13-066
