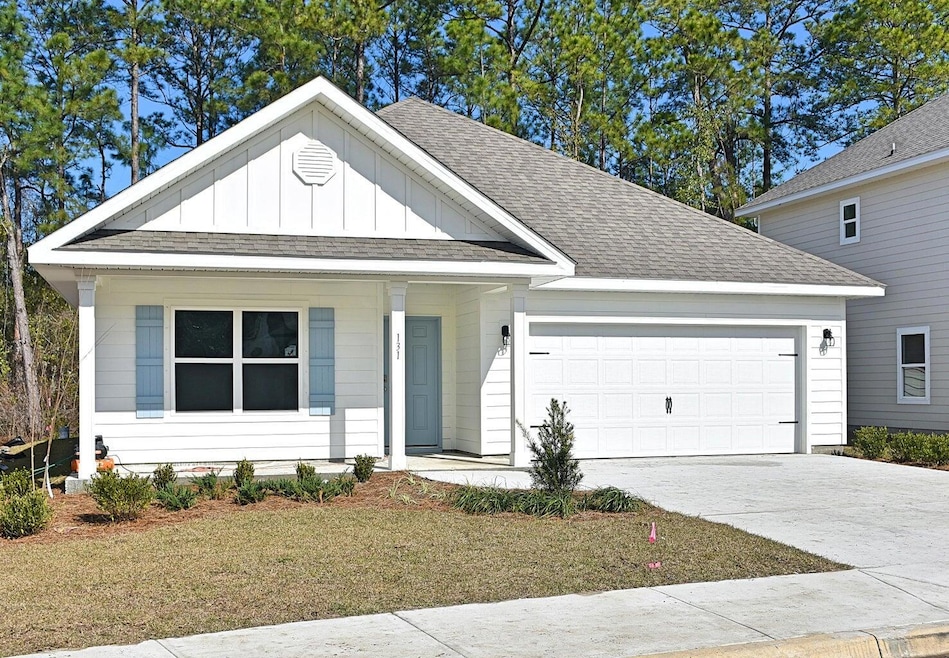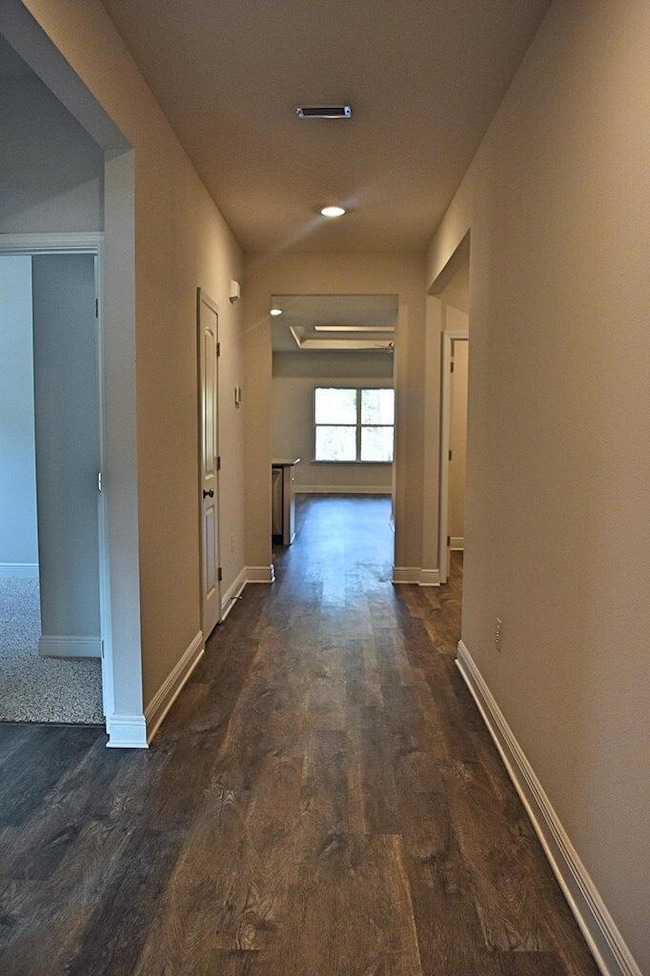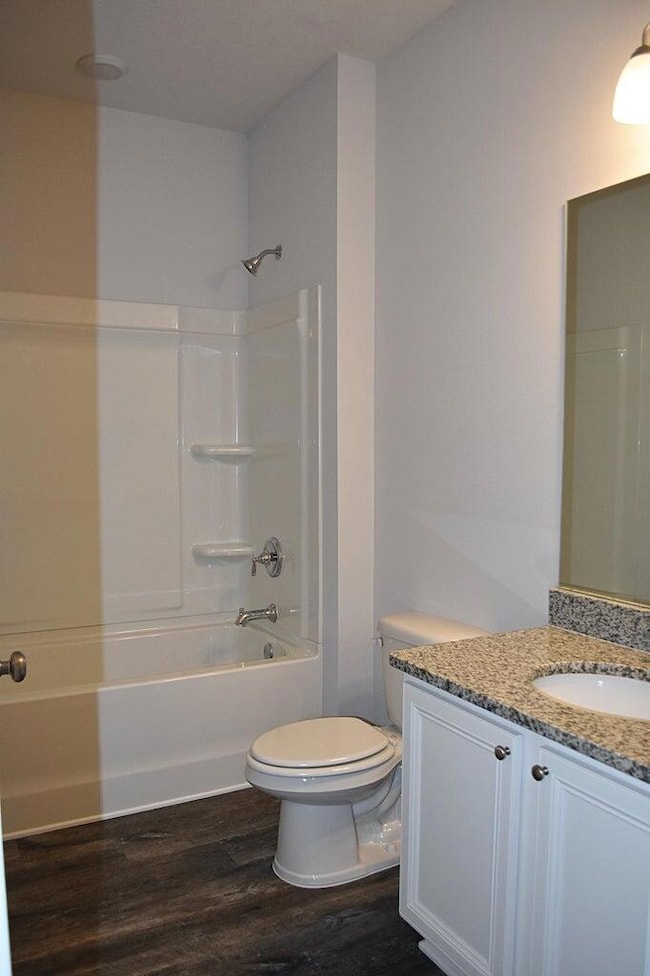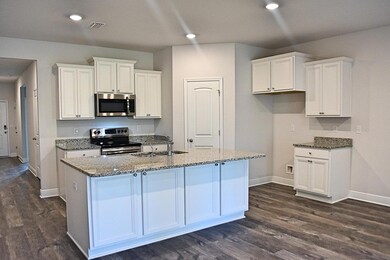131 Southern Pines Rd Santa Rosa Beach, FL 32459
Highlights
- Covered Patio or Porch
- Breakfast Room
- Double Pane Windows
- Dune Lakes Elementary School Rated A-
- Coffered Ceiling
- Separate Shower in Primary Bathroom
About This Home
New paint and flooring in this beautiful 4 bedroom 2 bath home in Southern Pines subdivision, located in North Santa Rosa Beach. This property is Move-in ready with Luxury Vinyl Plank flooring through out the living areas and bedrooms. Beautiful open living area situated toward the rear of home with a kitchen island, granite counter tops and white kitchen and bathroom cabinets and stainless steel appliances. Covered front and rear porches complete your outdoor space. This home is in close proximity to neighborhood amenities and schools, and the most beautiful beaches. Southern Pines is a small 36 home intimate community. Garbage included.
Listing Agent
Mims Real Estate Advisors Llc License #3260988 Listed on: 11/21/2025
Home Details
Home Type
- Single Family
Est. Annual Taxes
- $3,070
Year Built
- Built in 2020
Lot Details
- 6,098 Sq Ft Lot
- Lot Dimensions are 56x108
- Property fronts a private road
Parking
- 2 Car Garage
- Automatic Garage Door Opener
Home Design
- Slab Foundation
- Cement Board or Planked
Interior Spaces
- 1,774 Sq Ft Home
- 1-Story Property
- Coffered Ceiling
- Tray Ceiling
- Ceiling Fan
- Double Pane Windows
- Family Room
- Breakfast Room
- Exterior Washer Dryer Hookup
Kitchen
- Electric Oven or Range
- Range Hood
- Microwave
- Dishwasher
- Disposal
Flooring
- Wall to Wall Carpet
- Vinyl
Bedrooms and Bathrooms
- 4 Bedrooms
- 2 Full Bathrooms
- Separate Shower in Primary Bathroom
- Garden Bath
Outdoor Features
- Covered Patio or Porch
Schools
- Van R Butler Elementary School
- Emerald Coast Middle School
- South Walton High School
Utilities
- Central Heating and Cooling System
- Electric Water Heater
Community Details
- Southern Pines Subdivision
Listing and Financial Details
- Assessor Parcel Number 24-2S-20-33182-000-0080
Map
Source: Emerald Coast Association of REALTORS®
MLS Number: 990111
APN: 24-2S-20-33182-000-0080
- 141 Southern Pines Rd
- 60 Piper Cove
- Lot 10 Nellie Dr
- ~10 Acres Nellie Dr
- 10 Acres Nellie
- 148 Piper Cove
- 147 Cessna St
- 210 Piper Cove
- xx Nellie Dr
- 12 N Leviathan Ct
- 2015 Chat Holley Rd
- TBD Chat Holley Rd
- 76 Mosaic Oaks Cir
- 120 Mosaic Oaks Cir
- 163 Mosaic Oaks Cir
- 51 Seclusion Way
- 000 Tbd
- 47 Mamba Ln
- 63 Mamba Ln
- 22 Hawk St
- 191 Southern Pines Rd
- 3 Egret Ave
- 303 Piper Cove
- 3 Egret Ave Unit Palm Corner
- 3 Egret Ave Unit Palm
- 275 Indian Woman Rd
- 343 Indian Woman Rd
- 365 Indian Woman Rd
- 105 1st St
- 20 N 4th St
- 50 Blue Eden Loop Unit Lot 39
- 282 Whispering Lake Dr
- 82 American Ct
- 109 Plantation Way
- 144 American Ct
- 54 Kara Lake Dr
- 1333 J D Miller Rd
- 212 Kara Lake Dr Unit Lot 39
- 1674 J D Miller Rd
- 232 Kara Lake Dr Unit Lot 44




