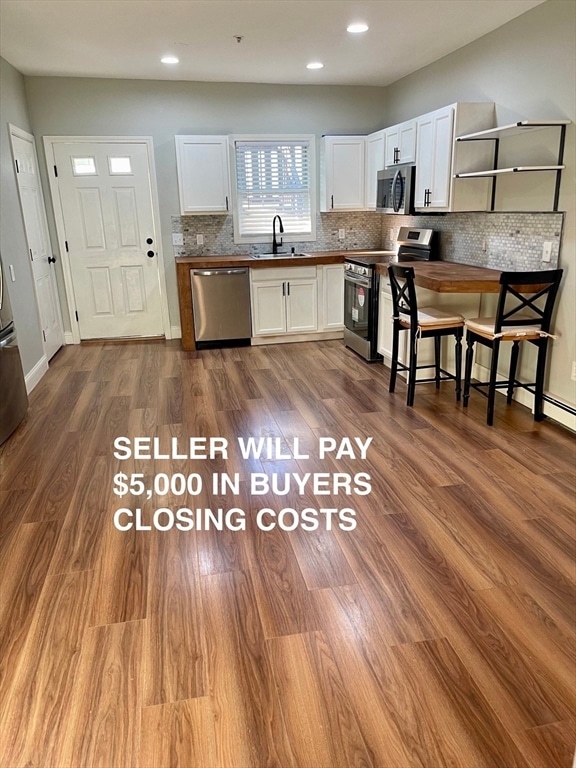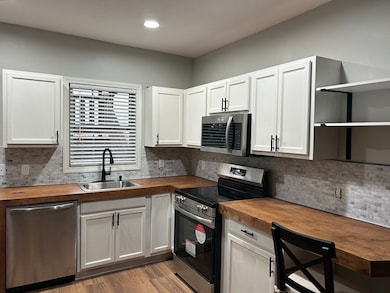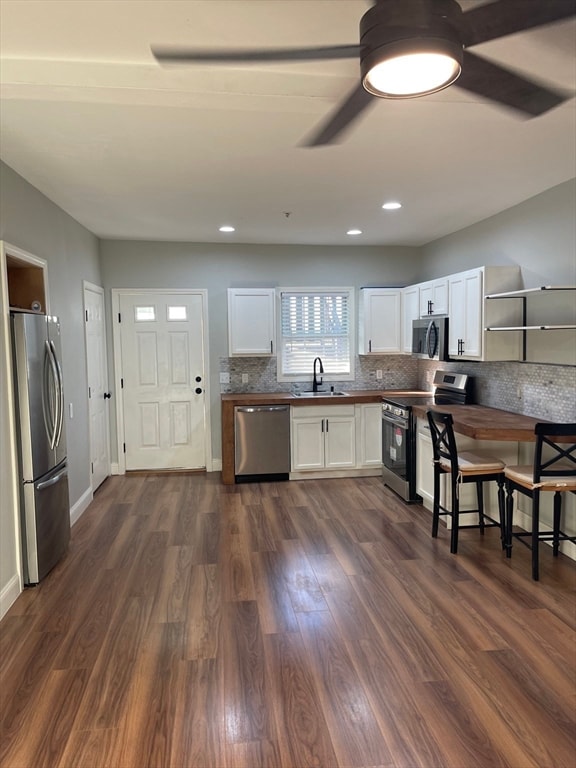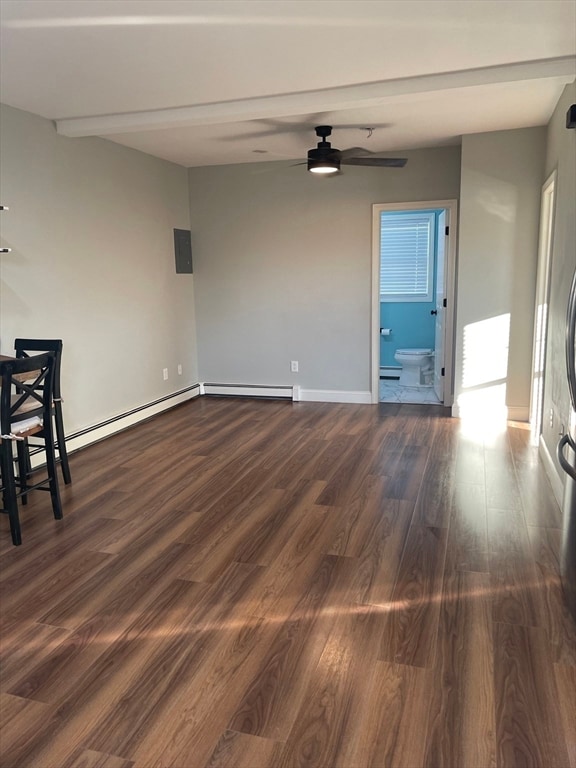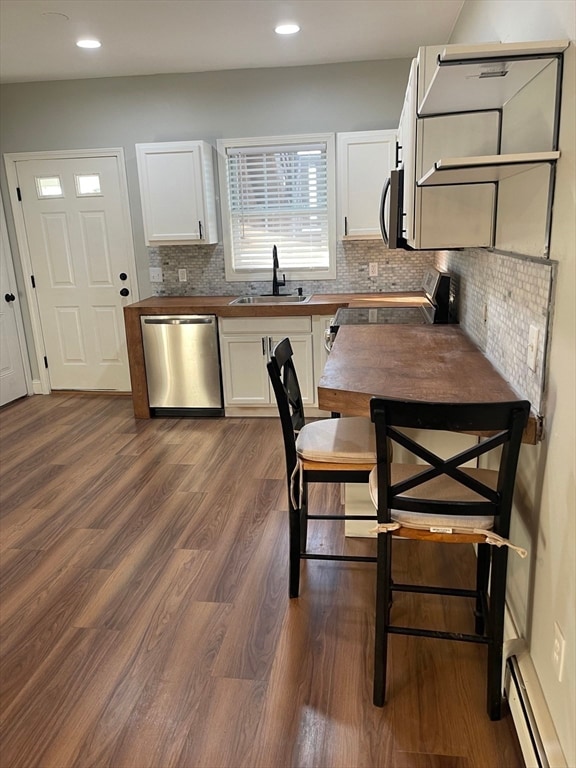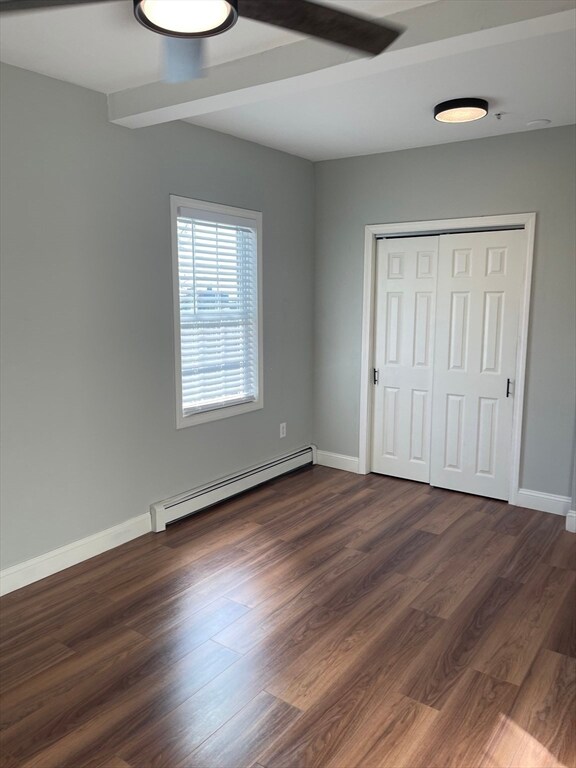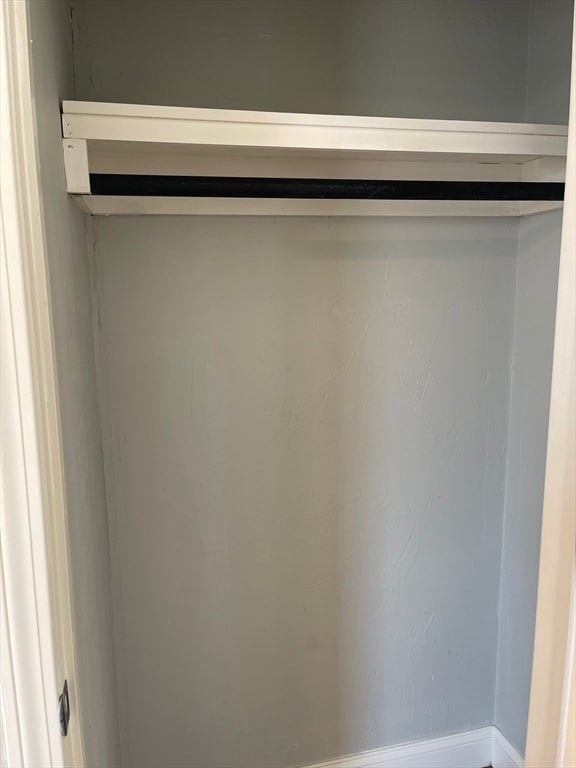131 Stewart St Unit 2 Fall River, MA 02720
Western Fall River NeighborhoodEstimated payment $1,571/month
Highlights
- Marina
- Landscaped Professionally
- Corner Lot
- Medical Services
- Property is near public transit and schools
- Porch
About This Home
WOW! Check out this beautifully remodeled kitchen featuring crisp white cabinets and an attractive tile backsplash.Seller will pay $5,000 toward closing costs!Don’t miss this outstanding opportunity to own a completely renovated 1-bedroom condo in this newly converted 6-unit building — with the first unit already SOLD.This fully updated unit features:All-new Pergo flooring throughoutNew ceramic tile bathroom flooringA completely remodeled bathroom with a 36" vanity, walk-in tiled shower with glass sliding doors, new fixtures, mirror, lighting, and a linen closetA stunning brand-new kitchen with all stainless-steel appliances: stove with air-fryer oven, microwave, dishwasher, double-door refrigerator, new sink, and maple butcher-block countertopsA move-in-ready home with modern finishes and exceptional value—schedule your tour today!
Co-Listing Agent
John Cabana
Kinlin Grover Compass
Home Details
Home Type
- Single Family
Est. Annual Taxes
- $2,000
Year Built
- Built in 1900
Lot Details
- Landscaped Professionally
- Corner Lot
- Level Lot
HOA Fees
- $265 Monthly HOA Fees
Home Design
- Split Level Home
- Shingle Roof
- Concrete Perimeter Foundation
Interior Spaces
- 504 Sq Ft Home
- Insulated Windows
- Window Screens
- Laminate Flooring
Kitchen
- Range
- Microwave
- ENERGY STAR Qualified Refrigerator
- Dishwasher
Bedrooms and Bathrooms
- 1 Bedroom
- 1 Full Bathroom
Basement
- Basement Fills Entire Space Under The House
- Interior Basement Entry
- Block Basement Construction
Parking
- 1 Car Parking Space
- Driveway
- Paved Parking
- 1 Open Parking Space
- Off-Street Parking
- Assigned Parking
Outdoor Features
- Bulkhead
- Rain Gutters
- Porch
Location
- Property is near public transit and schools
Utilities
- No Cooling
- 1 Heating Zone
- Baseboard Heating
- Electric Water Heater
Listing and Financial Details
- Assessor Parcel Number 2836685
Community Details
Amenities
- Medical Services
- Shops
- Coin Laundry
Recreation
- Marina
Map
Home Values in the Area
Average Home Value in this Area
Tax History
| Year | Tax Paid | Tax Assessment Tax Assessment Total Assessment is a certain percentage of the fair market value that is determined by local assessors to be the total taxable value of land and additions on the property. | Land | Improvement |
|---|---|---|---|---|
| 2025 | $7,082 | $618,500 | $118,800 | $499,700 |
| 2024 | $6,390 | $556,100 | $116,400 | $439,700 |
| 2023 | $5,736 | $467,500 | $104,900 | $362,600 |
| 2022 | $4,708 | $401,400 | $99,000 | $302,400 |
| 2021 | $4,708 | $340,400 | $94,500 | $245,900 |
| 2020 | $4,114 | $284,700 | $90,200 | $194,500 |
| 2019 | $3,905 | $267,800 | $94,300 | $173,500 |
| 2018 | $3,684 | $252,000 | $95,000 | $157,000 |
| 2017 | $3,528 | $252,000 | $95,000 | $157,000 |
| 2016 | $3,393 | $248,900 | $97,900 | $151,000 |
| 2015 | $3,256 | $248,900 | $97,900 | $151,000 |
| 2014 | $3,265 | $259,500 | $97,900 | $161,600 |
Property History
| Date | Event | Price | List to Sale | Price per Sq Ft |
|---|---|---|---|---|
| 01/12/2026 01/12/26 | Price Changed | $219,000 | -4.4% | $435 / Sq Ft |
| 11/22/2025 11/22/25 | For Sale | $229,000 | -- | $454 / Sq Ft |
Source: MLS Property Information Network (MLS PIN)
MLS Number: 73457224
APN: FALL M:0S-09 B:0000 L:0030
- 131 Stewart St Unit 3A
- 160 Stewart St
- 102 Vestal St
- 110 Weetamoe St
- 213 Weetamoe St
- 509 N Belmont St
- 376 N Underwood St
- 1245 N High St
- 17 Langley St
- 208 Florence St
- 302 Cory St
- 333 Langley St
- 1231 Robeson St
- 36 Saint Mary St
- 108 Stowe St Unit 108
- 33-35 Malvey St
- 301 Madison St
- 327 Brownell St
- 82 Wellington St
- 297 Lindsey St
- 100 Weetamoe St
- 100 Weetamoe St
- 465 N Belmont St Unit 2
- 1556 N Main St Unit 7
- 269 Brightman St Unit 2
- 110 Stowe St
- 110 Stowe St Unit 110
- 120 Stowe St Unit 120
- 122 Stowe St Unit 122
- 88 Almy St Unit 2
- 322 Brownell St Unit 3W
- 28 Mcclure Place Unit 1
- 32 Norfolk St Unit 1 E
- 629 Highland Ave Unit 3
- 56 Fulton St Unit 3 FURNISHED
- 1116 N Main St Unit 2
- 101 Cory St Unit 2
- 101 Cory St Unit 3
- 158 Fulton St Unit 1
- 180 Fulton St Unit 1
