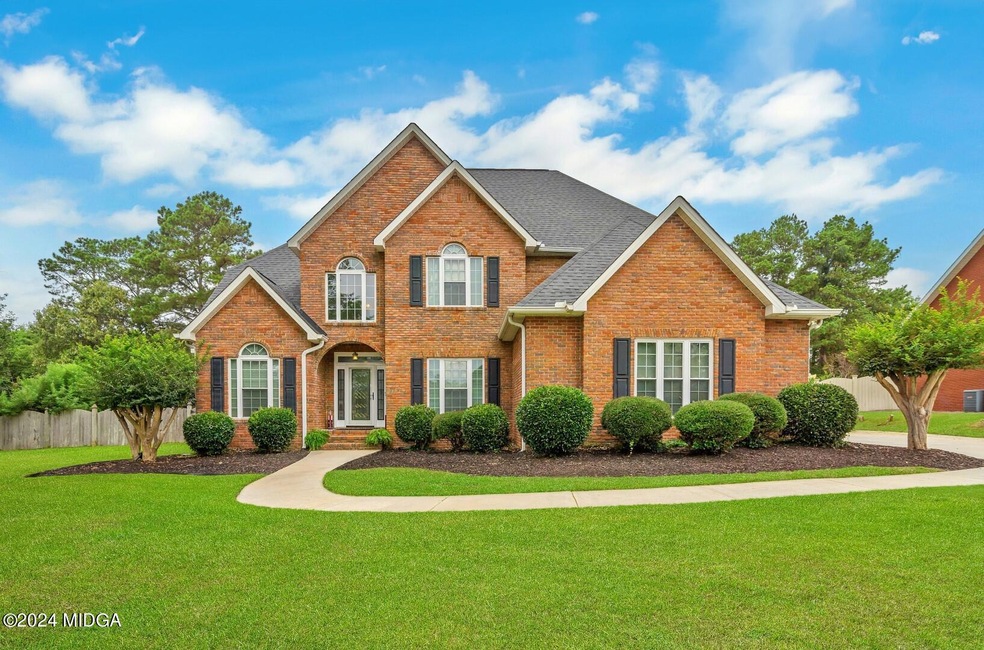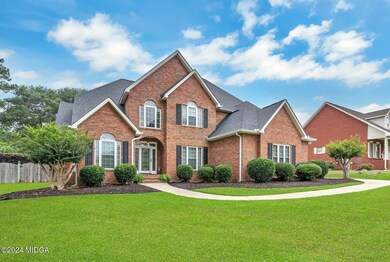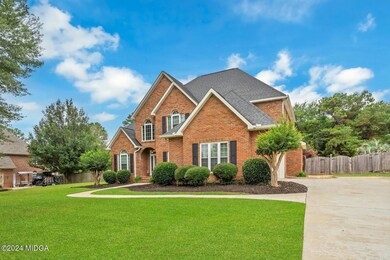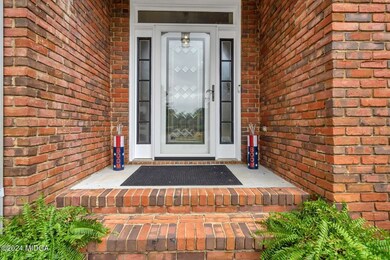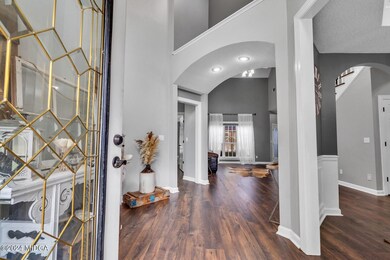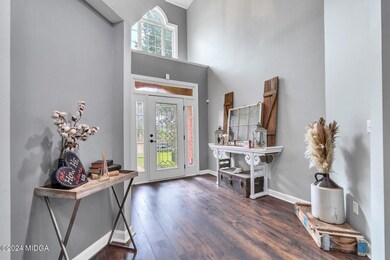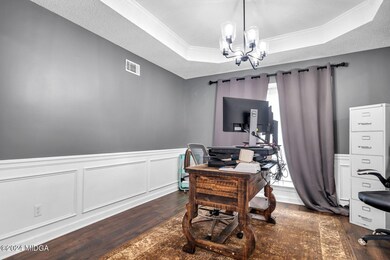
131 Stroman Way Warner Robins, GA 31088
Highlights
- In Ground Pool
- Traditional Architecture
- Main Floor Primary Bedroom
- Lake Joy Elementary School Rated A-
- Wood Flooring
- <<bathWithWhirlpoolToken>>
About This Home
As of August 2024Beautiful all brick two story home located in Houston County. Perfect place to live and entertain. Come cool off or relax by the 20x40 salt water pool and enjoy the large fenced in backyard with a gazebo. Entry way with grand 12ft plus ceilings and new luxury vinyl plank flooring. Open living room, separate dining room and great family room with wood burning fireplace. Updated kitchen with new tile backsplash, new white Quartz countertops, stainless steel appliances and farm style sink. Eat-in kitchen with open concept and side entrance. Master on main with spa like en suite; walk in tile shower, jetted tub, double vanity and huge walk in closet. Upstairs three bedrooms with one private suite and a Jack and Jill with separate vanities. This is a must see in The Brantley Subdivision. Call today for a showing!
Home Details
Home Type
- Single Family
Est. Annual Taxes
- $3,622
Year Built
- Built in 1996
Lot Details
- 0.57 Acre Lot
- Sprinkler System
HOA Fees
- $13 Monthly HOA Fees
Parking
- 2 Car Attached Garage
Home Design
- Traditional Architecture
- Four Sided Brick Exterior Elevation
- Slab Foundation
- Composition Roof
Interior Spaces
- 2,973 Sq Ft Home
- 2-Story Property
- Tray Ceiling
- Ceiling height of 10 feet or more
- 1 Fireplace
- Two Story Entrance Foyer
- Great Room
- Living Room
- Formal Dining Room
- Storage In Attic
Kitchen
- Electric Range
- <<builtInMicrowave>>
- Dishwasher
- Solid Surface Countertops
Flooring
- Wood
- Carpet
- Ceramic Tile
Bedrooms and Bathrooms
- 4 Bedrooms
- Primary Bedroom on Main
- Walk-In Closet
- Double Vanity
- <<bathWithWhirlpoolToken>>
- Garden Bath
Laundry
- Laundry Room
- Washer and Dryer Hookup
Pool
- In Ground Pool
- Saltwater Pool
Outdoor Features
- Covered patio or porch
Schools
- Lake Joy Elementary School
- Mossy Creek Middle School
- Houston County High School
Utilities
- Central Heating and Cooling System
- Septic Tank
Community Details
- The Brantley Subdivision
Listing and Financial Details
- Assessor Parcel Number 00052B 020000
- Tax Block A
Ownership History
Purchase Details
Home Financials for this Owner
Home Financials are based on the most recent Mortgage that was taken out on this home.Purchase Details
Home Financials for this Owner
Home Financials are based on the most recent Mortgage that was taken out on this home.Purchase Details
Home Financials for this Owner
Home Financials are based on the most recent Mortgage that was taken out on this home.Purchase Details
Home Financials for this Owner
Home Financials are based on the most recent Mortgage that was taken out on this home.Purchase Details
Purchase Details
Purchase Details
Purchase Details
Similar Homes in the area
Home Values in the Area
Average Home Value in this Area
Purchase History
| Date | Type | Sale Price | Title Company |
|---|---|---|---|
| Special Warranty Deed | $425,000 | None Listed On Document | |
| Warranty Deed | $295,000 | None Available | |
| Interfamily Deed Transfer | -- | None Available | |
| Warranty Deed | $249,000 | -- | |
| Deed | -- | -- | |
| Deed | $226,000 | -- | |
| Deed | $27,300 | -- | |
| Deed | $23,300 | -- |
Mortgage History
| Date | Status | Loan Amount | Loan Type |
|---|---|---|---|
| Open | $439,025 | VA | |
| Previous Owner | $289,656 | FHA | |
| Previous Owner | $224,000 | New Conventional | |
| Previous Owner | $239,000 | New Conventional |
Property History
| Date | Event | Price | Change | Sq Ft Price |
|---|---|---|---|---|
| 08/16/2024 08/16/24 | Sold | $425,000 | 0.0% | $143 / Sq Ft |
| 07/11/2024 07/11/24 | Pending | -- | -- | -- |
| 07/09/2024 07/09/24 | For Sale | $425,000 | -- | $143 / Sq Ft |
Tax History Compared to Growth
Tax History
| Year | Tax Paid | Tax Assessment Tax Assessment Total Assessment is a certain percentage of the fair market value that is determined by local assessors to be the total taxable value of land and additions on the property. | Land | Improvement |
|---|---|---|---|---|
| 2024 | $3,622 | $151,400 | $19,160 | $132,240 |
| 2023 | $2,851 | $117,960 | $17,240 | $100,720 |
| 2022 | $2,823 | $116,800 | $17,240 | $99,560 |
| 2021 | $2,683 | $110,440 | $17,240 | $93,200 |
| 2020 | $2,431 | $99,600 | $17,240 | $82,360 |
| 2019 | $2,431 | $99,600 | $17,240 | $82,360 |
| 2018 | $2,431 | $99,600 | $17,240 | $82,360 |
| 2017 | $2,433 | $99,600 | $17,240 | $82,360 |
| 2016 | $2,316 | $96,640 | $17,240 | $79,400 |
| 2015 | $2,284 | $95,160 | $19,160 | $76,000 |
| 2014 | -- | $95,160 | $19,160 | $76,000 |
| 2013 | -- | $103,080 | $19,160 | $83,920 |
Agents Affiliated with this Home
-
Amber Cryer

Seller's Agent in 2024
Amber Cryer
HRP Realty LLC
(478) 901-2091
161 Total Sales
-
Tony Wagoner

Buyer's Agent in 2024
Tony Wagoner
Coldwell Banker Free Realty, LLC
(404) 234-5540
163 Total Sales
Map
Source: Middle Georgia MLS
MLS Number: 175736
APN: 00052B020000
- 107 Rachael Ln
- 107 Whitney Ct
- 205 Brantley Ridge
- 115 Lori Ln
- 2636 Us Highway 41
- 301 Vinings Place Dr
- 302 Avondale Cir
- 210 Royal Crest Cir
- 115 Ginko Ln
- 118 River Valley Trail
- 83 Glen Arbor Ln
- 102 Alamo Ct
- 261 Hathersage Dr
- 251 Hathersage Dr
- 719 Lake Joy Rd
- 300 Stacy Ln
- 112 Finegand Place
- 700 Stacy Ln
- 202 Stacy Ln
- 201 Loudon Hill Dr
