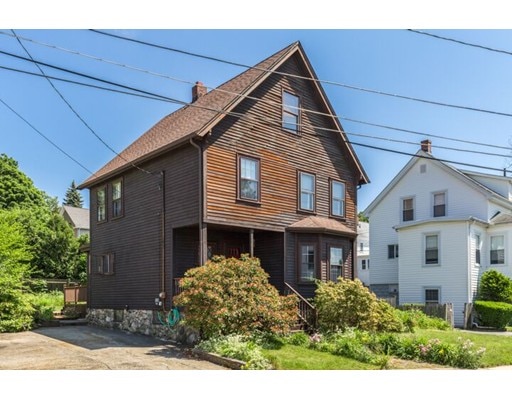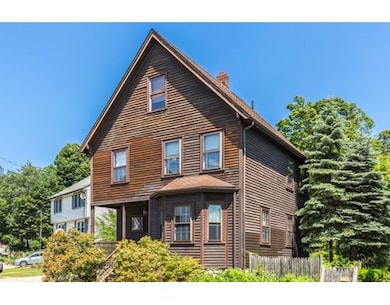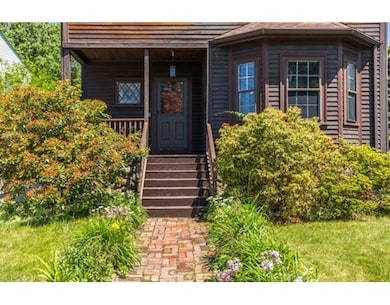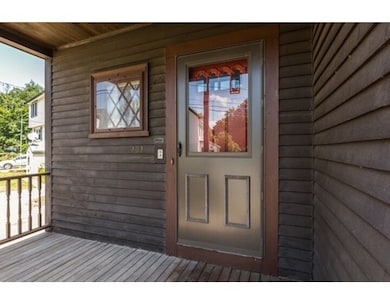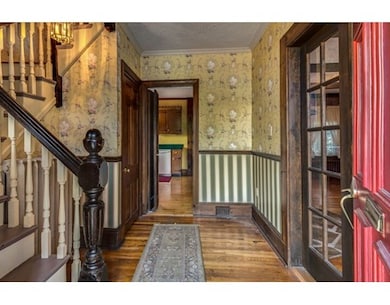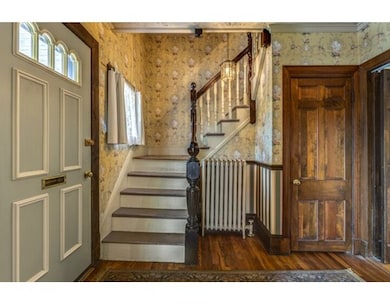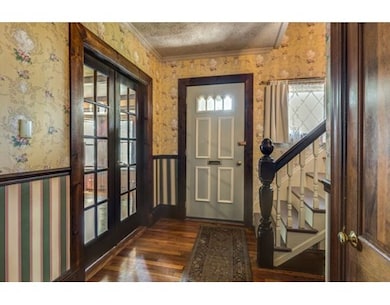
131 Summer St Stoneham, MA 02180
Colonial Park NeighborhoodAbout This Home
As of October 2020Red brick walk way and covered porch invites you to this well maintained colonial with updated systems. First floor laundry. New roof in 2012 with 30 year Certainteed architectural shingles. New Weil McLain Gold boiler heating system and Roth fiberglass lined 275 gallon oil tank installed 11/2016. New 20 gallon electric hot water heater installed 2016. Natural gas at the street was disconnected from the house. Rear wood (17'9 x 9'10) deck is great for summer entertaining. High ceilings. Oak hardwood floors. Open floor plan living and dining rooms with french doors. Full bath on each level. Eat in kitchen with solid maple cabinets. Master bedroom with walk in closet and builtins. Walk up attic with flooring for ample storage and potential to finish for additional living space.
Last Agent to Sell the Property
Joe Bean
Joe Bean Real Estate Listed on: 06/22/2017
Home Details
Home Type
Single Family
Est. Annual Taxes
$7,031
Year Built
1900
Lot Details
0
Listing Details
- Lot Description: Paved Drive
- Property Type: Single Family
- Single Family Type: Detached
- Style: Colonial
- Other Agent: 2.00
- Lead Paint: Unknown
- Year Built Description: Actual
- Special Features: None
- Property Sub Type: Detached
- Year Built: 1900
Interior Features
- Has Basement: Yes
- Number of Rooms: 6
- Amenities: Public Transportation, Shopping, Swimming Pool, Park, Golf Course, Medical Facility, Laundromat, Conservation Area, Highway Access, House of Worship, Private School, Public School, T-Station
- Electric: Circuit Breakers
- Flooring: Hardwood
- Interior Amenities: Walk-up Attic, French Doors
- Bedroom 2: Second Floor, 12X11
- Bedroom 3: Second Floor, 11X8
- Bathroom #1: First Floor, 7X5
- Bathroom #2: Second Floor, 9X5
- Kitchen: First Floor, 11X11
- Laundry Room: First Floor, 10X5
- Living Room: First Floor, 13X12
- Master Bedroom: Second Floor, 13X12
- Master Bedroom Description: Closet - Walk-in, Flooring - Hardwood
- Dining Room: First Floor, 13X12
- No Bedrooms: 3
- Full Bathrooms: 2
- Main Lo: AN1010
- Main So: K95001
- Estimated Sq Ft: 1646.00
Exterior Features
- Construction: Frame
- Exterior: Clapboard, Wood
- Exterior Features: Deck - Wood, Gutters, Fenced Yard
- Foundation: Fieldstone
Garage/Parking
- Parking: Off-Street, Paved Driveway
- Parking Spaces: 4
Utilities
- Hot Water: Electric
- Utility Connections: for Electric Oven, for Electric Dryer, Washer Hookup
- Sewer: City/Town Sewer
- Water: City/Town Water
Lot Info
- Assessor Parcel Number: M:13 B:000 L:125
- Zoning: RA
- Acre: 0.11
- Lot Size: 4872.00
Ownership History
Purchase Details
Home Financials for this Owner
Home Financials are based on the most recent Mortgage that was taken out on this home.Purchase Details
Home Financials for this Owner
Home Financials are based on the most recent Mortgage that was taken out on this home.Purchase Details
Similar Homes in Stoneham, MA
Home Values in the Area
Average Home Value in this Area
Purchase History
| Date | Type | Sale Price | Title Company |
|---|---|---|---|
| Not Resolvable | $610,000 | None Available | |
| Not Resolvable | $490,000 | -- | |
| Deed | -- | -- |
Mortgage History
| Date | Status | Loan Amount | Loan Type |
|---|---|---|---|
| Open | $579,500 | New Conventional | |
| Previous Owner | $300,000 | New Conventional | |
| Previous Owner | $50,000 | No Value Available |
Property History
| Date | Event | Price | Change | Sq Ft Price |
|---|---|---|---|---|
| 10/23/2020 10/23/20 | Sold | $610,000 | +13.2% | $347 / Sq Ft |
| 09/22/2020 09/22/20 | Pending | -- | -- | -- |
| 09/16/2020 09/16/20 | For Sale | $539,000 | +10.0% | $306 / Sq Ft |
| 08/07/2017 08/07/17 | Sold | $490,000 | +14.0% | $298 / Sq Ft |
| 06/27/2017 06/27/17 | Pending | -- | -- | -- |
| 06/22/2017 06/22/17 | For Sale | $429,900 | -- | $261 / Sq Ft |
Tax History Compared to Growth
Tax History
| Year | Tax Paid | Tax Assessment Tax Assessment Total Assessment is a certain percentage of the fair market value that is determined by local assessors to be the total taxable value of land and additions on the property. | Land | Improvement |
|---|---|---|---|---|
| 2025 | $7,031 | $687,300 | $331,300 | $356,000 |
| 2024 | $6,706 | $633,200 | $305,100 | $328,100 |
| 2023 | $6,530 | $588,300 | $279,000 | $309,300 |
| 2022 | $5,656 | $543,300 | $252,800 | $290,500 |
| 2021 | $5,428 | $501,700 | $218,000 | $283,700 |
| 2020 | $5,193 | $481,300 | $203,100 | $278,200 |
| 2019 | $4,938 | $440,100 | $197,400 | $242,700 |
| 2018 | $4,844 | $413,700 | $186,200 | $227,500 |
| 2017 | $4,999 | $403,500 | $159,000 | $244,500 |
| 2016 | $4,409 | $347,200 | $159,000 | $188,200 |
| 2015 | $4,171 | $321,800 | $143,100 | $178,700 |
| 2014 | $4,418 | $327,500 | $127,200 | $200,300 |
Agents Affiliated with this Home
-
Currier, Lane & Young

Seller's Agent in 2020
Currier, Lane & Young
Compass
(617) 871-9190
2 in this area
519 Total Sales
-
Spencer Lane

Seller Co-Listing Agent in 2020
Spencer Lane
Compass
(617) 872-0030
1 in this area
48 Total Sales
-
Mark Lesses

Buyer's Agent in 2020
Mark Lesses
Coldwell Banker Realty - Lexington
(617) 974-9275
1 in this area
161 Total Sales
-
J
Seller's Agent in 2017
Joe Bean
Joe Bean Real Estate
Map
Source: MLS Property Information Network (MLS PIN)
MLS Number: 72187357
APN: STON-000013-000000-000125
- 11 Stevens St
- 2 Eustis St
- 7-9 Oriental Ct
- 121 Franklin St
- 5 Blueberry Ln
- 135 Franklin St Unit 101
- 10 Pomeworth St Unit B
- 8 Common St Unit 1
- 17 Franklin St
- 2 Florence Cir
- 11 Raymond Rd
- 157 Franklin St Unit A10
- 159 Franklin St Unit C2
- 57 Norval Ave
- 19 Melba Ln
- 25 Maple St Unit C
- 72 Wright St
- 12 Cricklewood Dr
- 10 Gilmore St
- 25 Waverly St
