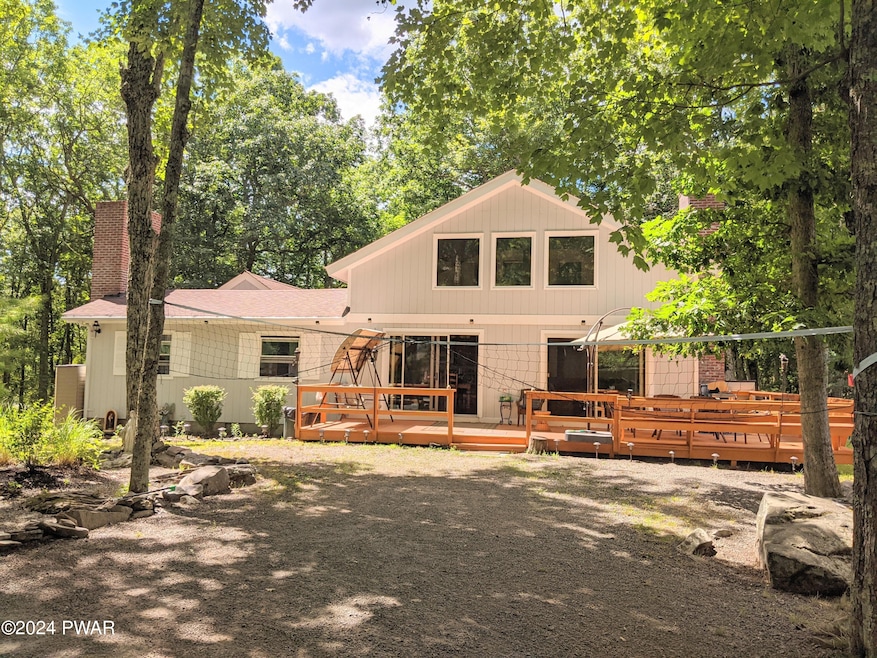131 Surrey Dr Hawley, PA 18428
4
Beds
2
Baths
1,952
Sq Ft
0.96
Acres
Highlights
- Fitness Center
- Gated Community
- Clubhouse
- Fishing
- Community Lake
- Deck
About This Home
Available after 11.15 Great rental with plenty of space to play and entertain indoors and outdoors. Gated Community with great amenities. One acre lot, mostly clear, the property offers a mini soccer field, flat back yard with lawn. The home has a large ply room with ping pong table, air hockey, pool table. Also, the home offers 4 bedrooms, 2 bathrooms, living room, family room, laundry room, large deck with grill., Kitchen, Dining Area.
Home Details
Home Type
- Single Family
Year Built
- Built in 1974
Lot Details
- 0.96 Acre Lot
- Level Lot
- Open Lot
- Cleared Lot
- Few Trees
- Back Yard
Home Design
- Block Foundation
- Frame Construction
- Asphalt Roof
- T111 Siding
Interior Spaces
- 1,952 Sq Ft Home
- 2-Story Property
- Cathedral Ceiling
- Ceiling Fan
- Sliding Doors
- Family Room with Fireplace
- 2 Fireplaces
- Living Room with Fireplace
- Bonus Room
- Fire and Smoke Detector
- Basement
Kitchen
- Electric Range
- Dishwasher
Flooring
- Wood
- Laminate
- Tile
Bedrooms and Bathrooms
- 4 Bedrooms
- 2 Full Bathrooms
Laundry
- Laundry Room
- Washer and Dryer
Parking
- 6 Open Parking Spaces
- Driveway
- Off-Street Parking
Outdoor Features
- Deck
- Outdoor Grill
- Playground
- Wrap Around Porch
Utilities
- No Cooling
- Heating System Uses Propane
- Baseboard Heating
- 101 to 200 Amp Service
- Propane
- Shared Water Source
- Septic System
- Cable TV Available
Listing and Financial Details
- Property Available on 9/20/24
- Tenant pays for cable TV, water, telephone, insurance, gas, electricity
- The owner pays for association fees, trash collection, taxes, sewer, roof maintenance, pest control, insurance
- Rent includes sewer, trash collection
- 12 Month Lease Term
- Assessor Parcel Number 107.03-05-48 036047
Community Details
Overview
- Hemlock Farms Subdivision
- Community Lake
Amenities
- Clubhouse
Recreation
- Tennis Courts
- Community Playground
- Fitness Center
- Community Pool
- Fishing
Pet Policy
- Limit on the number of pets
- Pet Size Limit
Security
- 24 Hour Access
- Gated Community
Map
Source: Pike/Wayne Association of REALTORS®
MLS Number: PWBPW240512
APN: 036047
Nearby Homes
- 115 Buckboard Ln
- 130 Surrey Dr
- 804 Wagoner Place
- 109 Rodeo Ln
- 129 Remuda Dr
- 120 Rodeo Ln
- 113 Surrey Dr
- 137 Remuda Dr
- 202 Remuda Dr
- 121 Mountain View Dr
- 133 Lookout Dr
- 116 W End Dr
- 100 Blue Shelf Ln
- 129 Bluestone Dr
- 22 Highland Ln
- Lot 854 Highland Ln
- Lot 866 Highland Ln
- 800 Bluestone Ct N
- 800 Peyton Place
- 342 Surrey Dr
- 109 Rodeo Ln
- 135 Blueridge Ln
- 202 Basswood Dr
- 502 Forest Dr
- 404 Forest Dr
- 800 Fetlock Ct
- 101 Pommel Dr
- 402 Canoe Brook Dr
- 166 Seneca Dr
- 115 Buck Run Dr
- 199 Frenchtown Rd
- 179 Lake Forest Dr
- 2226 U S 6
- 132 Juniper St
- 107 S Pond Cir
- 1073 Deer Run E
- 290 Roemerville Rd Unit . 2
- 306 Bishop Ave Unit C
- 134 Oakenshield Dr
- 202 Penn Ave Unit 102







