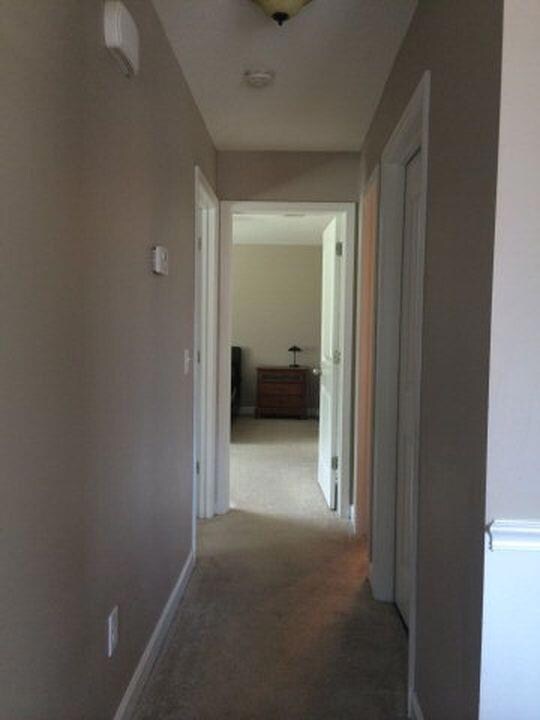
131 Sycamore Way Midway, GA 31320
Highlights
- Traditional Architecture
- Porch
- Brick Veneer
- Cathedral Ceiling
- Eat-In Kitchen
- Cooling Available
About This Home
As of May 2025All brick wonderful spacious home, OPEN FLOOR PLAN BIG KITCHEN LOTS OF KITCHEN CABINETS AND COUNTER SPACE, BIG BEDROOMS, NICE SIZE BATHROOMS, THIS IS VERY WELL KEPT HOME A MUST SEE HOME FOR YALL!!!! BIG 2 CAR GARAGE AND HUGE FENCED IN BACK YARD
Last Agent to Sell the Property
RE/MAX All American License #154922 Listed on: 11/26/2021

Home Details
Home Type
- Single Family
Est. Annual Taxes
- $4,407
Year Built
- 2012
Lot Details
- 3,985 Sq Ft Lot
- Lot Dimensions are 100 x 89 x 100
- Privacy Fence
- Level Lot
Parking
- 2 Car Garage
Home Design
- Traditional Architecture
- Brick Veneer
- Slab Foundation
- Wood Frame Construction
- Shingle Roof
Interior Spaces
- 1,500 Sq Ft Home
- 1-Story Property
- Bookcases
- Cathedral Ceiling
Kitchen
- Eat-In Kitchen
- Electric Oven
- Self-Cleaning Oven
- Electric Range
- Range Hood
- Microwave
- Ice Maker
- Dishwasher
- Disposal
Bedrooms and Bathrooms
- 3 Bedrooms
- 2 Full Bathrooms
- Dual Vanity Sinks in Primary Bathroom
Outdoor Features
- Porch
Utilities
- Cooling Available
- Central Heating
- Heat Pump System
- Shared Water Source
Community Details
- Property has a Home Owners Association
- Villages Of Limerick Subdivision
Listing and Financial Details
- Assessor Parcel Number 260A241
Ownership History
Purchase Details
Home Financials for this Owner
Home Financials are based on the most recent Mortgage that was taken out on this home.Purchase Details
Home Financials for this Owner
Home Financials are based on the most recent Mortgage that was taken out on this home.Purchase Details
Home Financials for this Owner
Home Financials are based on the most recent Mortgage that was taken out on this home.Similar Homes in Midway, GA
Home Values in the Area
Average Home Value in this Area
Purchase History
| Date | Type | Sale Price | Title Company |
|---|---|---|---|
| Warranty Deed | $265,000 | -- | |
| Warranty Deed | $195,000 | -- | |
| Deed | $144,000 | -- |
Mortgage History
| Date | Status | Loan Amount | Loan Type |
|---|---|---|---|
| Open | $265,000 | New Conventional | |
| Previous Owner | $115,000 | Cash | |
| Previous Owner | $147,096 | VA |
Property History
| Date | Event | Price | Change | Sq Ft Price |
|---|---|---|---|---|
| 05/09/2025 05/09/25 | Sold | $265,000 | -7.0% | $177 / Sq Ft |
| 04/04/2025 04/04/25 | Pending | -- | -- | -- |
| 03/20/2025 03/20/25 | For Sale | $285,000 | +46.2% | $190 / Sq Ft |
| 01/27/2022 01/27/22 | Sold | $195,000 | 0.0% | $130 / Sq Ft |
| 12/24/2021 12/24/21 | Pending | -- | -- | -- |
| 11/26/2021 11/26/21 | For Sale | $195,000 | 0.0% | $130 / Sq Ft |
| 09/18/2014 09/18/14 | Rented | -- | -- | -- |
| 08/19/2014 08/19/14 | Under Contract | -- | -- | -- |
| 08/08/2014 08/08/14 | For Rent | -- | -- | -- |
Tax History Compared to Growth
Tax History
| Year | Tax Paid | Tax Assessment Tax Assessment Total Assessment is a certain percentage of the fair market value that is determined by local assessors to be the total taxable value of land and additions on the property. | Land | Improvement |
|---|---|---|---|---|
| 2024 | $4,407 | $102,563 | $20,000 | $82,563 |
| 2023 | $4,407 | $85,582 | $16,000 | $69,582 |
| 2022 | $2,642 | $67,318 | $16,000 | $51,318 |
| 2021 | $2,347 | $59,899 | $16,000 | $43,899 |
| 2020 | $2,213 | $56,249 | $14,000 | $42,249 |
| 2019 | $2,174 | $56,689 | $14,000 | $42,689 |
| 2018 | $2,164 | $57,129 | $14,000 | $43,129 |
| 2017 | $1,752 | $53,212 | $14,000 | $39,212 |
| 2016 | $1,895 | $53,608 | $14,000 | $39,608 |
| 2015 | $2,131 | $53,608 | $14,000 | $39,608 |
| 2014 | $2,131 | $59,807 | $14,000 | $45,807 |
| 2013 | -- | $55,400 | $14,000 | $41,400 |
Agents Affiliated with this Home
-
Maureen Bryant

Seller's Agent in 2025
Maureen Bryant
RE/MAX
(912) 713-1507
163 Total Sales
-
Maria Solesbee

Buyer's Agent in 2025
Maria Solesbee
eXp Realty
6 Total Sales
-
Bertha Webb

Seller's Agent in 2022
Bertha Webb
RE/MAX
(912) 977-2133
108 Total Sales
Map
Source: Hinesville Area Board of REALTORS®
MLS Number: 141240
APN: 260A-241
- 132 Caraway Ct
- 127 Caraway Ct
- 103 Whitaker Way
- 27 Drayton Ct
- 42 Kinlock Ct
- 42 Autumn Rift Rd
- 20 Outpost Trail
- 1098 Limerick Rd
- 247 Haven Rd
- 0 Jerico Marsh Lot 24 Rd
- 99 Court Dr
- 321 Cornfield Ave
- 87 Oak Dr
- 42 Greenwood
- Lots 227-231 Greenwood
- 454 Jerico Dr
- 0 Oak Ct
- 0 Mallard Pond Rd
- 357 Wild Heron Dr
- 64 Lake No Rd




