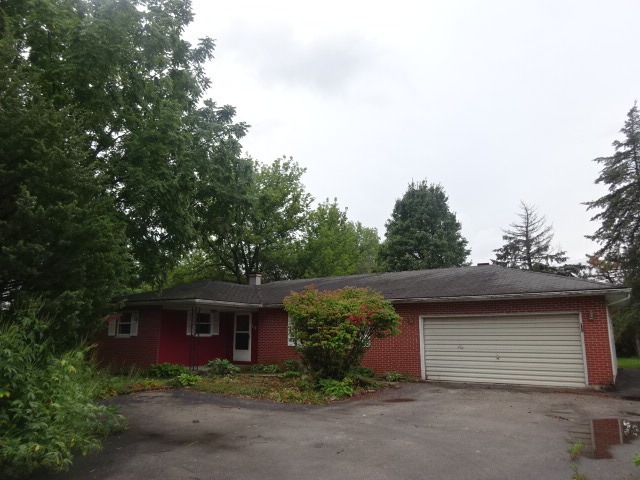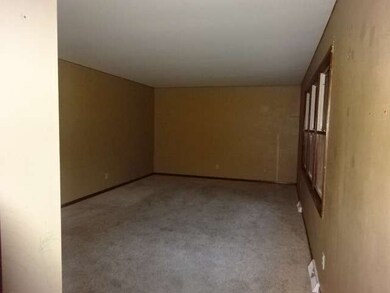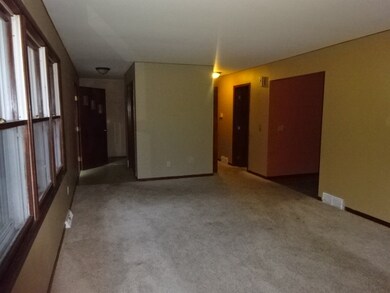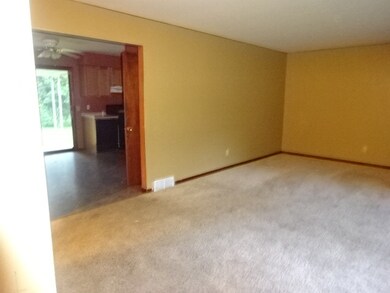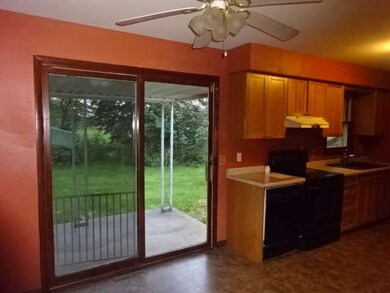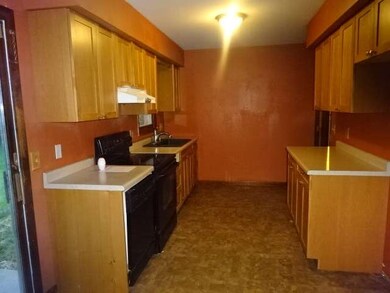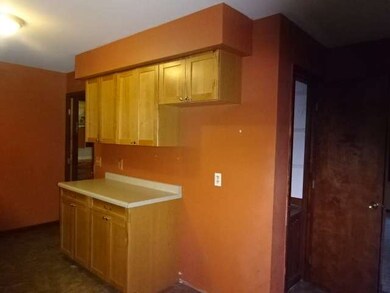
131 Tammy Ln Somonauk, IL 60552
Estimated Value: $195,000 - $297,000
Highlights
- Ranch Style House
- Attached Garage
- Forced Air Heating and Cooling System
- Somonauk Middle School Rated A-
- Patio
About This Home
As of December 2015***EQUAL HOUSING OPPORTUNITY*** Ample Potential in this Lake Holiday Partial Brick Ranch! Spacious Living Room, 3 Generously Sized Bedrooms and an Eat-in Kitchen! Bring your creative ideas, home in need of some TLC. Property listed Insured Escrow, repair escrow amount of $4950.
Last Agent to Sell the Property
Woodhall Midwest Properties LTD License #471004838 Listed on: 09/24/2015
Co-Listed By
James Gomer
Woodhall Midwest Properties LTD License #475142981
Last Buyer's Agent
Dan Aldrich
Lemar Realty
Home Details
Home Type
- Single Family
Est. Annual Taxes
- $4,915
Year Built
- 1973
Lot Details
- 0.44
HOA Fees
- $75 per month
Parking
- Attached Garage
- Parking Included in Price
- Garage Is Owned
Home Design
- Ranch Style House
- Brick Exterior Construction
- Slab Foundation
- Asphalt Shingled Roof
Utilities
- Forced Air Heating and Cooling System
- Heating System Uses Gas
- Private or Community Septic Tank
Additional Features
- Primary Bathroom is a Full Bathroom
- Basement Fills Entire Space Under The House
- Patio
Ownership History
Purchase Details
Purchase Details
Home Financials for this Owner
Home Financials are based on the most recent Mortgage that was taken out on this home.Purchase Details
Similar Homes in Somonauk, IL
Home Values in the Area
Average Home Value in this Area
Purchase History
| Date | Buyer | Sale Price | Title Company |
|---|---|---|---|
| Mattison Brittany | -- | -- | |
| Paveza Jason | -- | -- | |
| Hud | -- | Premier Title |
Mortgage History
| Date | Status | Borrower | Loan Amount |
|---|---|---|---|
| Open | Mattison Brittany N | $35,000 | |
| Closed | Mattison Brittany | $20,000 | |
| Open | Mattison Brittany | $81,400 | |
| Previous Owner | Paveza Jasonn | $356,000 | |
| Previous Owner | Whittington Kennon | $39,880 |
Property History
| Date | Event | Price | Change | Sq Ft Price |
|---|---|---|---|---|
| 12/01/2015 12/01/15 | Sold | $65,000 | -9.2% | $52 / Sq Ft |
| 10/06/2015 10/06/15 | Pending | -- | -- | -- |
| 09/24/2015 09/24/15 | For Sale | $71,610 | -- | $57 / Sq Ft |
Tax History Compared to Growth
Tax History
| Year | Tax Paid | Tax Assessment Tax Assessment Total Assessment is a certain percentage of the fair market value that is determined by local assessors to be the total taxable value of land and additions on the property. | Land | Improvement |
|---|---|---|---|---|
| 2024 | $4,915 | $78,328 | $22,442 | $55,886 |
| 2023 | $4,915 | $68,649 | $19,669 | $48,980 |
| 2022 | $4,700 | $63,889 | $18,305 | $45,584 |
| 2021 | $4,508 | $59,979 | $17,185 | $42,794 |
| 2020 | $4,379 | $58,631 | $16,799 | $41,832 |
| 2019 | $4,187 | $55,270 | $15,836 | $39,434 |
| 2018 | $3,982 | $52,136 | $14,938 | $37,198 |
| 2017 | $3,959 | $50,416 | $14,445 | $35,971 |
| 2016 | $3,869 | $49,205 | $14,098 | $35,107 |
| 2015 | $3,716 | $46,759 | $13,397 | $33,362 |
| 2012 | -- | $50,678 | $14,520 | $36,158 |
Agents Affiliated with this Home
-
Roseann Gomer

Seller's Agent in 2015
Roseann Gomer
Woodhall Midwest Properties LTD
(630) 301-9688
57 Total Sales
-

Seller Co-Listing Agent in 2015
James Gomer
Woodhall Midwest Properties LTD
(630) 222-7589
-
D
Buyer's Agent in 2015
Dan Aldrich
Lemar Realty
Map
Source: Midwest Real Estate Data (MRED)
MLS Number: MRD09048361
APN: 05-08-304006
- 51 Holiday Dr
- 151 Holiday Dr
- 2547 N 4645th Rd Unit A
- 209 Oak Cove
- 7 Holiday Dr
- 1 Holiday Dr
- 3664 E 2619th Rd
- 739 Cynthia Dr
- 745 Cynthia Dr
- 341 Cardinal Ln
- 105 N Depot St
- 838 Holiday Dr
- 394 Holiday Dr
- 391 Holiday Dr
- 444 Holiday Dr
- 480 Lasalle Dr
- 549 Beachview Dr
- 576 Holiday Dr
- 874 Holiday Dr
- 972 Sarah St
