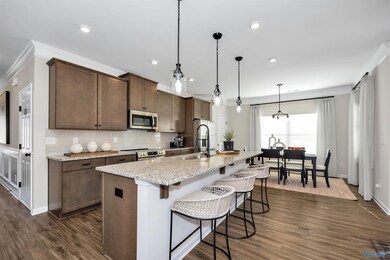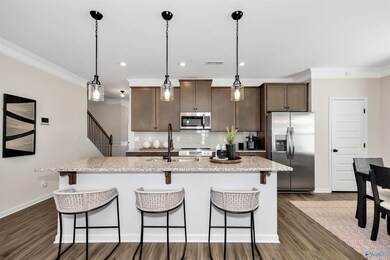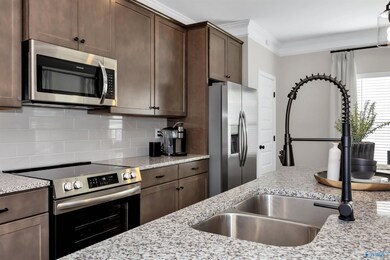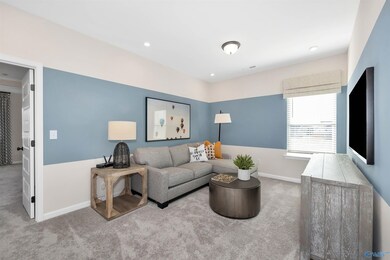
131 Tanger Glen Trail Harvest, AL 35749
Harvest-Cluttsville NeighborhoodEstimated payment $1,974/month
Highlights
- Under Construction
- 1 Fireplace
- Trails
- Endeavor Elementary School Rated A-
- Cooling Available
- Heating Available
About This Home
Under Construction-UNDER ConstructionThe Braselton II has a rear corner covered patio directly accessible from the light-filled family room. A large eat-in island kitchen overlooks the family room for easy entertaining. On the second floor, you can option the spacious loft to a fourth bedroom, which separates the private owner's suite from two secondary bedrooms. The owner's suite includes a massive walk-in closet and private bath and has easy access to the second-floor laundry room. Community is conveniently 10 mins from Cliff Farms and Madison Hospital. REPRESENTATIVE IMAGES - ACTUAL FEATURES MAY VARY!
Home Details
Home Type
- Single Family
Year Built
- Built in 2025 | Under Construction
HOA Fees
- $29 Monthly HOA Fees
Home Design
- Brick Exterior Construction
- Slab Foundation
Interior Spaces
- 1,933 Sq Ft Home
- Property has 2 Levels
- 1 Fireplace
Kitchen
- Oven or Range
- Microwave
- Dishwasher
- Disposal
Bedrooms and Bathrooms
- 3 Bedrooms
- Primary bedroom located on second floor
Parking
- 2 Car Garage
- Front Facing Garage
Schools
- Williams Elementary School
- Columbia High School
Utilities
- Cooling Available
- Heating Available
Listing and Financial Details
- Tax Lot 131
Community Details
Overview
- Cma Association
- Built by SMITH DOUGLAS HOMES
- Crowne Creek Village Subdivision
Recreation
- Trails
Map
Home Values in the Area
Average Home Value in this Area
Property History
| Date | Event | Price | Change | Sq Ft Price |
|---|---|---|---|---|
| 05/05/2025 05/05/25 | Pending | -- | -- | -- |
| 05/05/2025 05/05/25 | For Sale | $269,900 | -- | $140 / Sq Ft |
Similar Homes in Harvest, AL
Source: ValleyMLS.com
MLS Number: 21888082
- 135 Tanger Glen Trail
- The Ryman Tanger Glen Trail
- 133 Tanger Glen Trail
- 134 Tanger Glen Trail
- 131 Tanger Glen Trail
- 136 Tanger Glen Trail
- 1007 Birkhall Blvd NW
- Greenbrier II Tanger Glen Trail
- 1005 Highgrove Heights NW
- 1117 Birkhall Blvd NW
- Braselton II Trail
- 1013 Highgrove Heights NW
- Manchester II Tanger Glen Trail
- 13034 Lantern Pointe Way
- 1141 Birkhall Blvd NW
- 342 Sandy Oak Dr
- 340 Sandy Oak Dr
- 308 Sandy Oak Dr
- 337 Sandy Oak Dr
- 335 Sandy Oak Dr






