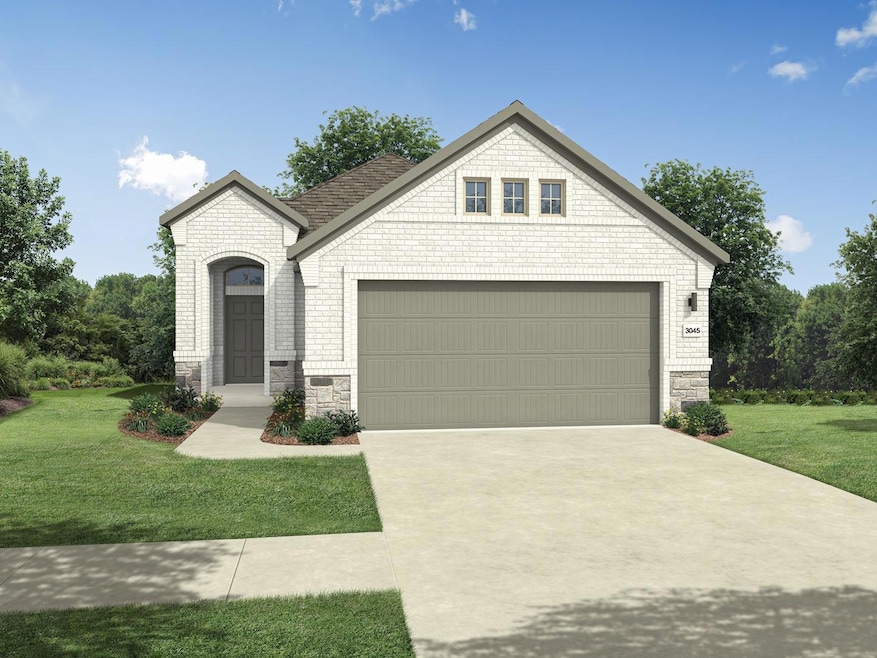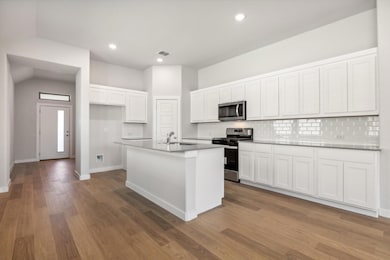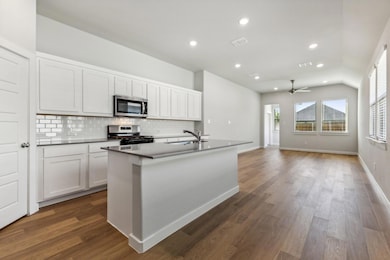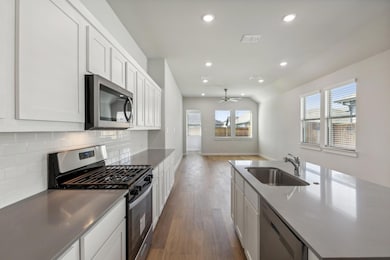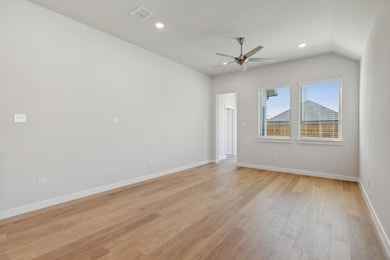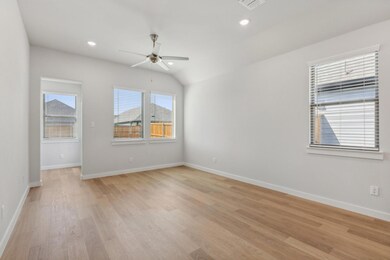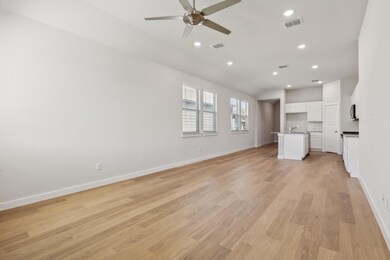Estimated payment $1,805/month
Highlights
- New Construction
- Planned Social Activities
- Neighborhood Views
- Clubhouse
- Private Yard
- Sport Court
About This Home
MLS# 2789984 - Built by Trophy Signature Homes - Ready Now! ~ Put down roots in the elegant Cedar. The single-story floor plan feels spacious and welcoming with a lofty foyer and cheery great room. Put tiny artists to work drawing the lush trees dotting your backyard while you put the finishing touches on turkey sandwiches. Cutting them into kite shapes was an inspired idea. They can eat at the beautiful kitchen island before going out to play in the backyard. At the end of the day, they can bed down in the secondary bedrooms while you take a warm shower in your lavish primary suite.
Listing Agent
HomesUSA.com Brokerage Phone: (888) 872-6006 License #0096651 Listed on: 11/04/2025
Home Details
Home Type
- Single Family
Year Built
- Built in 2025 | New Construction
Lot Details
- 4,792 Sq Ft Lot
- Lot Dimensions are 40x120
- Southeast Facing Home
- Wood Fence
- Private Yard
- Back and Front Yard
HOA Fees
- $52 Monthly HOA Fees
Parking
- 2 Car Attached Garage
- Front Facing Garage
- Garage Door Opener
- Driveway
Home Design
- Slab Foundation
- Spray Foam Insulation
- Composition Roof
Interior Spaces
- 1,482 Sq Ft Home
- 1-Story Property
- Wired For Data
- Ceiling Fan
- Recessed Lighting
- ENERGY STAR Qualified Windows
- Neighborhood Views
- Laundry Room
Kitchen
- Breakfast Bar
- Microwave
- Dishwasher
- ENERGY STAR Qualified Appliances
- Disposal
Flooring
- Carpet
- Tile
- Vinyl
Bedrooms and Bathrooms
- 3 Main Level Bedrooms
- Walk-In Closet
- 2 Full Bathrooms
- Double Vanity
- Low Flow Plumbing Fixtures
Home Security
- Carbon Monoxide Detectors
- Fire and Smoke Detector
Eco-Friendly Details
- ENERGY STAR Qualified Equipment
Outdoor Features
- Patio
- Exterior Lighting
- Rain Gutters
Schools
- Elgin Elementary And Middle School
- Elgin High School
Utilities
- Zoned Heating and Cooling
- Heating System Uses Natural Gas
- Underground Utilities
- Municipal Utilities District for Water and Sewer
- Tankless Water Heater
- High Speed Internet
Listing and Financial Details
- Assessor Parcel Number 8736687
Community Details
Overview
- Association fees include common area maintenance, ground maintenance
- Neighborhood Management, Inc. Association
- Built by Trophy Signature Homes
- Trinity Ranch Subdivision
Amenities
- Common Area
- Clubhouse
- Planned Social Activities
- Community Mailbox
Recreation
- Sport Court
- Community Playground
- Trails
Map
Home Values in the Area
Average Home Value in this Area
Property History
| Date | Event | Price | List to Sale | Price per Sq Ft | Prior Sale |
|---|---|---|---|---|---|
| 02/13/2026 02/13/26 | Sold | -- | -- | -- | View Prior Sale |
| 02/10/2026 02/10/26 | Off Market | -- | -- | -- | |
| 01/21/2026 01/21/26 | Price Changed | $284,990 | -1.7% | $192 / Sq Ft | |
| 01/21/2026 01/21/26 | For Sale | $289,900 | -- | $196 / Sq Ft |
Source: Unlock MLS (Austin Board of REALTORS®)
MLS Number: 2789984
- 124 Coppers Way
- 813 Central Ave
- 309 S Avenue C
- 110 S Main St Unit 206
- 110 S Main St Unit 104
- 605 Martin Luther King Blvd Unit A
- 205 Travers Stake Trail
- 710 N Avenue C
- 209 Lake Placid Run
- 200 Maple Ln Unit 1201
- 200 Maple Ln Unit 1302
- 200 Maple Ln
- 606 E 2nd St
- 401 N Hwy 95
- 405 N Highway 95
- 105 W Ila St Unit B
- 215 Monkey Rd
- 535 Upper Elgin River Rd
- 722 Lavaca Loop
- 109 Comal Cove
Ask me questions while you tour the home.
