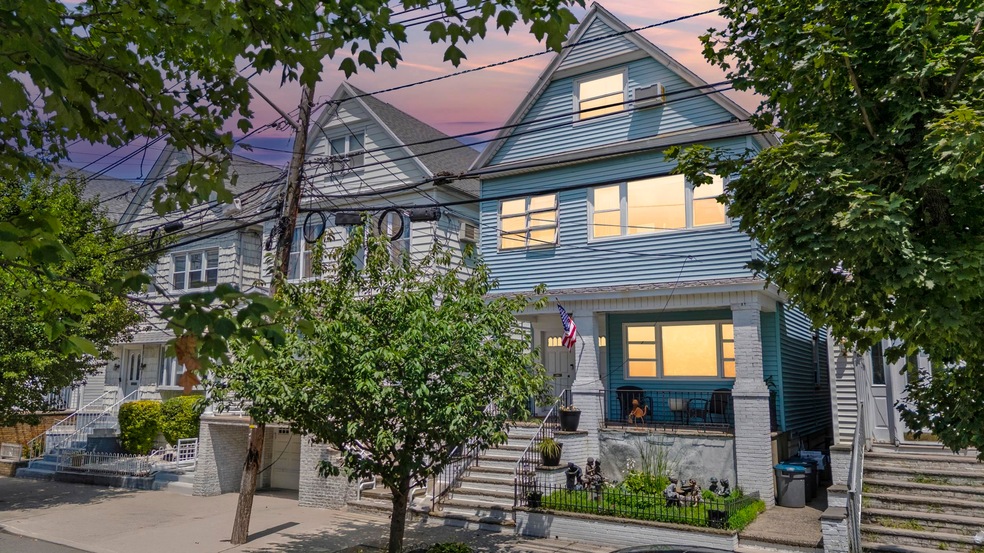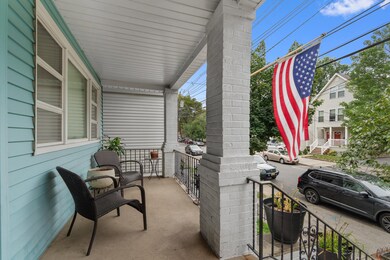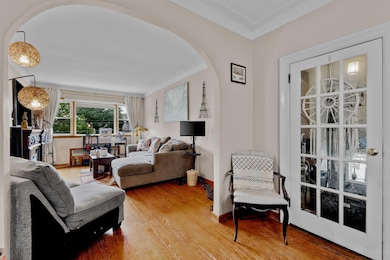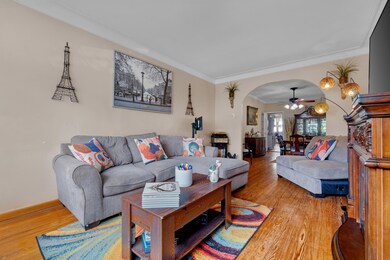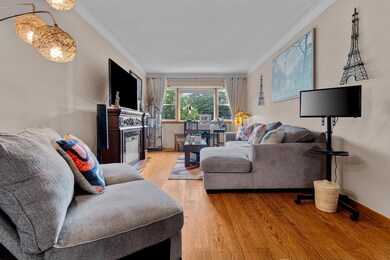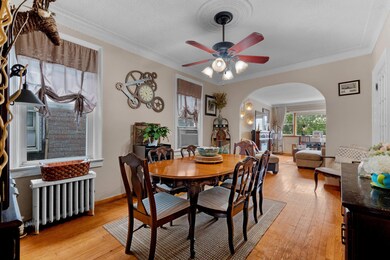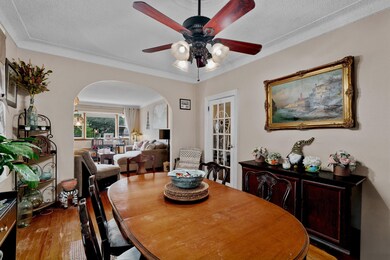131 W 10th St Bayonne, NJ 07002
Constable Hook NeighborhoodEstimated payment $5,321/month
Highlights
- Colonial Architecture
- Living Room
- Dining Room
About This Home
Welcome to 131 W. 10th Street, a rare opportunity to own a well-maintained, exceptionally spacious two-family home just two blocks from the 8th Street Light Rail, offering a quick and easy commute to New York City. The expansive owner’s duplex spans the second floor and a beautifully finished attic, featuring arched doorways, classic plaster moldings, hardwood floors throughout, and French doors that add timeless character. The main level offers three large bedrooms, a bright living room, formal dining room, and a generous eat-in kitchen. Upstairs, the finished attic includes two additional bedrooms, a full bath, and a sun-filled additional living area with a skylight, perfect as a lounge, office, or media space. In total, the duplex offers five bedrooms and two full baths. The first-floor unit has its own private entrance and offers incredible flexibility with two bedrooms, a living room, a dining room that could easily convert into a third bedroom, an eat-in kitchen, and a gorgeously renovated full bath. It’s spotless, lovingly cared for, and ready to enjoy. The basement offers impressive ceiling height and tons of potential for storage, recreation, or future finishing. Out back, enjoy a generous yard complete with a large pool, perfect for summer relaxation and entertaining.. Located just minutes from the Bergen Point shopping district, waterfront parks, and a variety of local restaurants and cafes, this property sits in one of Bayonne’s most walkable and evolving neighborhoods. With ongoing development and easy access to Manhattan, Bayonne is quickly becoming one of Hudson County’s most desirable communities. Charming, flexible, and extremely spacious, this is a property that offers both lifestyle and investment potential. Don’t miss your chance to be part of Bayonne’s next chapter.
Property Details
Home Type
- Multi-Family
Est. Annual Taxes
- $13,302
Home Design
- Colonial Architecture
- Aluminum Siding
Interior Spaces
- Living Room
- Dining Room
- Unfinished Basement
- Basement Fills Entire Space Under The House
Bedrooms and Bathrooms
- 7 Bedrooms | 2 Main Level Bedrooms
Utilities
- Window Unit Cooling System
- Radiator
Listing and Financial Details
- Legal Lot and Block 00004 / 00270
Map
Home Values in the Area
Average Home Value in this Area
Tax History
| Year | Tax Paid | Tax Assessment Tax Assessment Total Assessment is a certain percentage of the fair market value that is determined by local assessors to be the total taxable value of land and additions on the property. | Land | Improvement |
|---|---|---|---|---|
| 2025 | $13,863 | $495,800 | $155,000 | $340,800 |
| 2024 | $13,302 | $495,800 | $155,000 | $340,800 |
| 2023 | $13,302 | $495,800 | $155,000 | $340,800 |
| 2022 | $13,054 | $495,800 | $155,000 | $340,800 |
| 2021 | $12,950 | $495,800 | $155,000 | $340,800 |
| 2020 | $12,722 | $495,800 | $155,000 | $340,800 |
| 2019 | $12,160 | $140,900 | $62,500 | $78,400 |
| 2018 | $11,917 | $140,900 | $62,500 | $78,400 |
| 2017 | $11,609 | $140,900 | $62,500 | $78,400 |
| 2016 | $11,180 | $140,900 | $62,500 | $78,400 |
| 2015 | $10,813 | $140,900 | $62,500 | $78,400 |
| 2014 | $10,490 | $140,900 | $62,500 | $78,400 |
Property History
| Date | Event | Price | List to Sale | Price per Sq Ft |
|---|---|---|---|---|
| 08/11/2025 08/11/25 | Pending | -- | -- | -- |
| 07/31/2025 07/31/25 | For Sale | $799,000 | -- | -- |
Purchase History
| Date | Type | Sale Price | Title Company |
|---|---|---|---|
| Deed | $427,000 | None Available |
Mortgage History
| Date | Status | Loan Amount | Loan Type |
|---|---|---|---|
| Open | $424,500 | VA |
Source: Hudson County MLS
MLS Number: 250015594
APN: 01-00270-0000-00004
- 128 W 11th St
- 153 W 9th St
- 169 W 9th St
- 73 W 12th St
- 158 W 8th St
- 291 Avenue C
- 293 Avenue C
- 367 Avenue A
- 313-315 Avenue C Unit 6
- 135 W 15th St
- 46 W 11th St Unit 48
- 54 Boatworks Dr Unit 210
- 35 W 11th St
- 34 Boatworks Dr Unit 407
- 214 Avenue A Unit A4
- 101 North St
- 29 W 9th St
- 348 Avenue C Unit 3
- 6 Elco Ct Unit 1606
- 4 Boatworks Dr
