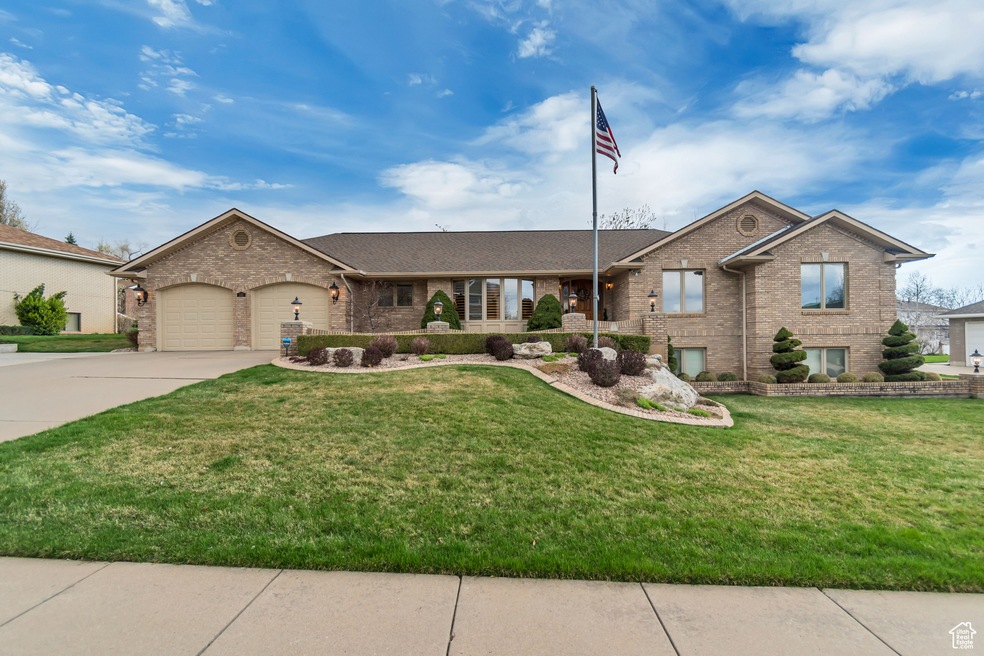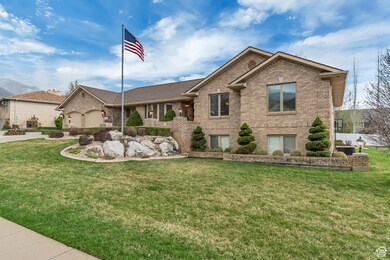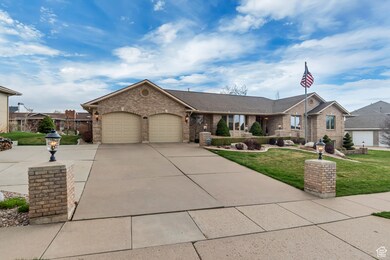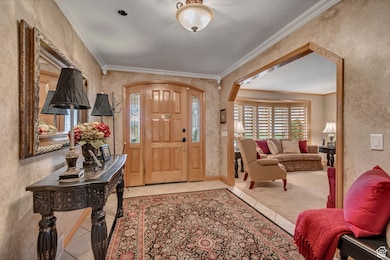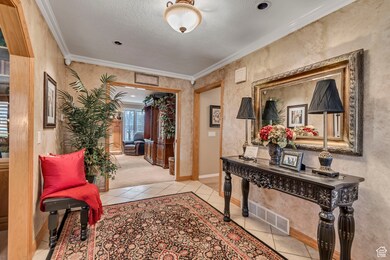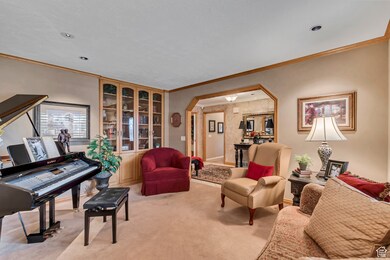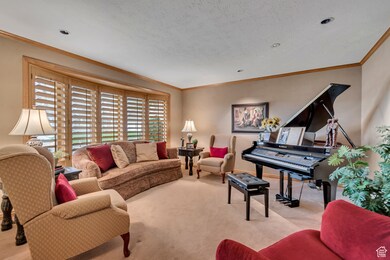
PENDING
$36K PRICE DROP
131 W 1650 N Centerville, UT 84014
Estimated payment $5,290/month
Total Views
8,204
6
Beds
3.5
Baths
4,492
Sq Ft
$196
Price per Sq Ft
Highlights
- RV or Boat Parking
- Fruit Trees
- Main Floor Primary Bedroom
- Reading School Rated A-
- Rambler Architecture
- 4-minute walk to Smoot Park
About This Home
Beautiful warm and inviting home. Original owner. Very well built. Nice quiet neighborhood. Large bedrooms. Extended 2 car garage. Walkout basement. RV parking. Close to schools parks and shopping. Wheel chair access ramp in the garage.
Home Details
Home Type
- Single Family
Est. Annual Taxes
- $4,550
Year Built
- Built in 1989
Lot Details
- 0.3 Acre Lot
- Landscaped
- Fruit Trees
- Mature Trees
- Property is zoned Single-Family, R-L
Parking
- 2 Car Attached Garage
- RV or Boat Parking
Home Design
- Rambler Architecture
- Brick Exterior Construction
Interior Spaces
- 4,492 Sq Ft Home
- 2-Story Property
- Ceiling Fan
- 2 Fireplaces
- Self Contained Fireplace Unit Or Insert
- Includes Fireplace Accessories
- Gas Log Fireplace
- Double Pane Windows
- Plantation Shutters
- Blinds
- Smart Doorbell
- Attic Fan
- Electric Dryer Hookup
Kitchen
- Double Oven
- Range
- Granite Countertops
- Disposal
Flooring
- Carpet
- Tile
Bedrooms and Bathrooms
- 6 Bedrooms | 3 Main Level Bedrooms
- Primary Bedroom on Main
Basement
- Basement Fills Entire Space Under The House
- Exterior Basement Entry
Home Security
- Video Cameras
- Fire and Smoke Detector
Eco-Friendly Details
- Reclaimed Water Irrigation System
Outdoor Features
- Basketball Hoop
- Play Equipment
Schools
- Reading Elementary School
- Centerville Middle School
- Viewmont High School
Utilities
- Central Heating and Cooling System
- Natural Gas Connected
Community Details
- No Home Owners Association
- Smoot Farm Estates Sub Subdivision
Listing and Financial Details
- Exclusions: Dryer, Freezer, Microwave, Washer, Workbench, Projector
- Assessor Parcel Number 02-112-0016
Map
Create a Home Valuation Report for This Property
The Home Valuation Report is an in-depth analysis detailing your home's value as well as a comparison with similar homes in the area
Home Values in the Area
Average Home Value in this Area
Tax History
| Year | Tax Paid | Tax Assessment Tax Assessment Total Assessment is a certain percentage of the fair market value that is determined by local assessors to be the total taxable value of land and additions on the property. | Land | Improvement |
|---|---|---|---|---|
| 2024 | $4,550 | $414,150 | $162,368 | $251,782 |
| 2023 | $4,463 | $740,000 | $261,879 | $478,121 |
| 2022 | $4,517 | $414,151 | $133,139 | $281,012 |
| 2021 | $3,995 | $568,000 | $208,285 | $359,715 |
| 2020 | $3,607 | $511,000 | $200,873 | $310,127 |
| 2019 | $3,668 | $511,000 | $192,946 | $318,054 |
| 2018 | $3,424 | $473,000 | $178,584 | $294,416 |
| 2016 | $2,969 | $229,790 | $60,248 | $169,542 |
| 2015 | $2,972 | $218,570 | $60,248 | $158,322 |
| 2014 | $2,642 | $199,373 | $60,248 | $139,125 |
| 2013 | -- | $202,032 | $50,443 | $151,589 |
Source: Public Records
Property History
| Date | Event | Price | Change | Sq Ft Price |
|---|---|---|---|---|
| 05/17/2025 05/17/25 | Pending | -- | -- | -- |
| 05/07/2025 05/07/25 | Price Changed | $879,000 | -1.2% | $196 / Sq Ft |
| 04/15/2025 04/15/25 | Price Changed | $890,000 | -2.7% | $198 / Sq Ft |
| 04/04/2025 04/04/25 | For Sale | $915,000 | -- | $204 / Sq Ft |
Source: UtahRealEstate.com
Purchase History
| Date | Type | Sale Price | Title Company |
|---|---|---|---|
| Interfamily Deed Transfer | -- | None Available |
Source: Public Records
Mortgage History
| Date | Status | Loan Amount | Loan Type |
|---|---|---|---|
| Closed | $150,000 | Credit Line Revolving | |
| Closed | $328,000 | Stand Alone Refi Refinance Of Original Loan |
Source: Public Records
Similar Homes in Centerville, UT
Source: UtahRealEstate.com
MLS Number: 2075401
APN: 02-112-0016
Nearby Homes
- 1451 N Parkway Dr W
- 599 Valley Dr
- 1516 N Willow Valley Dr W
- 1668 Lewis And Clark Dr
- 1403 N 50 E
- 1657 Lewis And Clark Dr
- 1367 N Brookhurst Cir W
- 1322 N Main St
- 360 E 1825 N
- 5 W Summerhill Ln
- 0 N Rolling Hills Dr E Unit 2091690
- 1338 N 200 E
- 2119 N 520 W
- 2123 N 520 W
- 551 W Summerhill Ln
- 581 W Summerhill Ln
- 2127 N 725 W
- 1173 N 350 W
- 2131 N 725 W
- 447 W 1175 N
