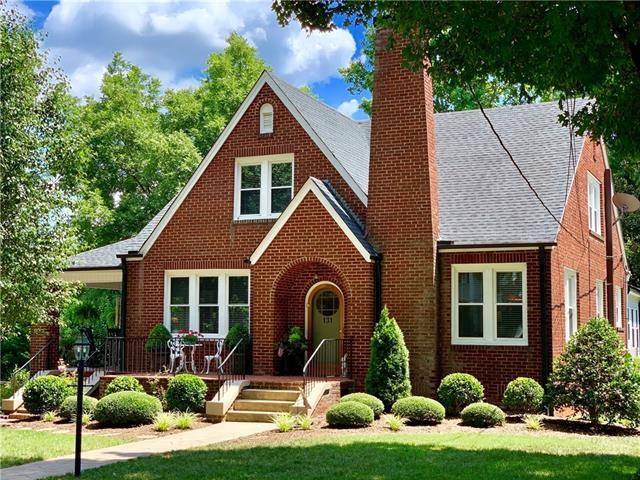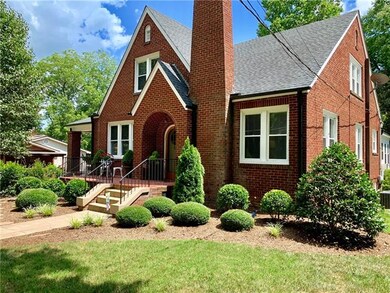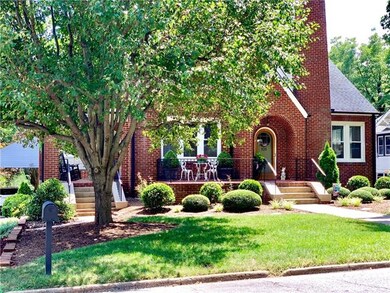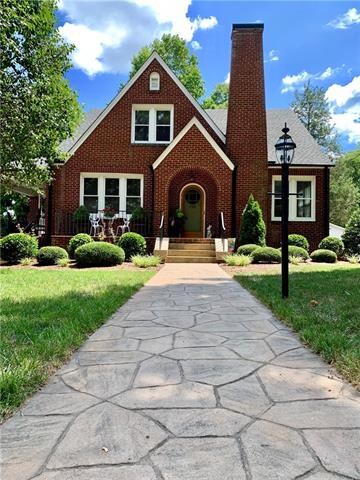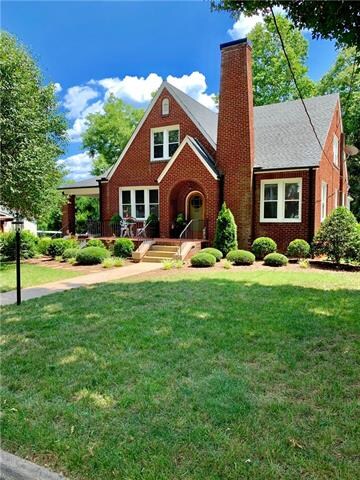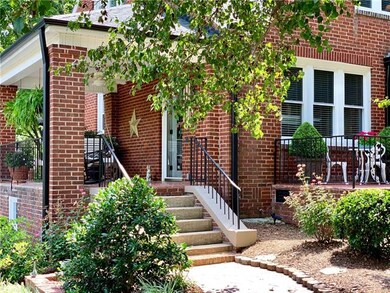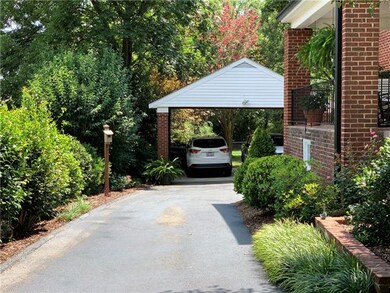
131 W 6th St Newton, NC 28658
Highlights
- Wood Flooring
- Separate Outdoor Workshop
- Walk-In Closet
- Cottage
- Skylights
- Fire Pit
About This Home
As of August 2019Step inside this amazing home richly incorporated with timeless features woven together with modern updates located in the heart of Newton. Featuring 4 bedrooms, 2.5 baths, extra roomy closets, original oak hardwoods, crown moldings, original french doors, original doors throughout with the original glass knobs, refurbished original cast iron tub downstairs, updated plumbing, new bathroom vanities and fixtures, removed old cast iron pipes as well as the original steam heat system, 9ft ceilings on the main, sun room overlooking large private back yard, custom kitchen cabinets installed, main floor master as well as a 2nd master suite upstairs, all new lighting and ceiling fans throughout, custom blinds, new gutters, new custom paint throughout the interior of the home, 2 HVAC units added, 2 skylights added, great neighborhood, walk to Newton-Conover Auditorium, restaurants, festivals, play house, movies, coffee and ice cream.
Last Agent to Sell the Property
Renee Hoke
True North Realty License #263416
Co-Listed By
Brian Hoke
The Hoke Agency Real Estate License #290723
Home Details
Home Type
- Single Family
Year Built
- Built in 1939
Home Design
- Cottage
- Vinyl Siding
Interior Spaces
- Skylights
- Gas Log Fireplace
- Insulated Windows
- Crawl Space
Flooring
- Wood
- Tile
Bedrooms and Bathrooms
- Walk-In Closet
Outdoor Features
- Fire Pit
- Separate Outdoor Workshop
Additional Features
- Level Lot
- Cable TV Available
Listing and Financial Details
- Assessor Parcel Number 3730129532230000
Ownership History
Purchase Details
Home Financials for this Owner
Home Financials are based on the most recent Mortgage that was taken out on this home.Purchase Details
Home Financials for this Owner
Home Financials are based on the most recent Mortgage that was taken out on this home.Purchase Details
Home Financials for this Owner
Home Financials are based on the most recent Mortgage that was taken out on this home.Purchase Details
Purchase Details
Map
Similar Homes in Newton, NC
Home Values in the Area
Average Home Value in this Area
Purchase History
| Date | Type | Sale Price | Title Company |
|---|---|---|---|
| Warranty Deed | $254,000 | None Available | |
| Warranty Deed | $180,000 | Attorney | |
| Warranty Deed | $190,000 | None Available | |
| Deed | $80,000 | -- | |
| Deed | $25,000 | -- |
Mortgage History
| Date | Status | Loan Amount | Loan Type |
|---|---|---|---|
| Open | $258,250 | New Conventional | |
| Closed | $260,910 | New Conventional | |
| Previous Owner | $149,000 | Credit Line Revolving | |
| Previous Owner | $50,000 | Credit Line Revolving | |
| Previous Owner | $152,000 | Purchase Money Mortgage |
Property History
| Date | Event | Price | Change | Sq Ft Price |
|---|---|---|---|---|
| 08/22/2019 08/22/19 | Sold | $289,900 | 0.0% | $104 / Sq Ft |
| 07/23/2019 07/23/19 | Pending | -- | -- | -- |
| 07/19/2019 07/19/19 | For Sale | $289,900 | +61.1% | $104 / Sq Ft |
| 03/31/2015 03/31/15 | Sold | $180,000 | 0.0% | $70 / Sq Ft |
| 02/02/2015 02/02/15 | Pending | -- | -- | -- |
| 04/24/2014 04/24/14 | For Sale | $180,000 | -- | $70 / Sq Ft |
Tax History
| Year | Tax Paid | Tax Assessment Tax Assessment Total Assessment is a certain percentage of the fair market value that is determined by local assessors to be the total taxable value of land and additions on the property. | Land | Improvement |
|---|---|---|---|---|
| 2024 | $3,490 | $411,300 | $21,400 | $389,900 |
| 2023 | $3,420 | $403,100 | $21,400 | $381,700 |
| 2022 | $2,774 | $248,800 | $17,100 | $231,700 |
| 2021 | $2,774 | $248,800 | $17,100 | $231,700 |
| 2020 | $2,774 | $248,800 | $17,100 | $231,700 |
| 2019 | $2,248 | $201,600 | $0 | $0 |
| 2018 | $2,233 | $200,300 | $17,100 | $183,200 |
| 2017 | $2,233 | $0 | $0 | $0 |
| 2016 | -- | $0 | $0 | $0 |
| 2015 | -- | $200,800 | $17,600 | $183,200 |
| 2014 | -- | $193,700 | $15,100 | $178,600 |
Source: Canopy MLS (Canopy Realtor® Association)
MLS Number: CAR3529149
APN: 3730129532230000
- 310 W 4th St
- 402 W 7th St
- 704 N Main Ave
- 602 W 6th St
- 902 N Ashe Ave
- 30 W 33rd St
- 204 W 10th St
- 818 W 6th St
- 221 N Davis Ave
- 300 N Ervin Ave
- 109 W D St
- 21 W D St
- 1143 N College Ave
- 105 and 107 W F St
- 600 S Cline Ave
- 424 S College Ave
- 127 S Caldwell Ave
- 936 Constitution Ave
- 210 W 15th St
- 18 S Coulter Ave
