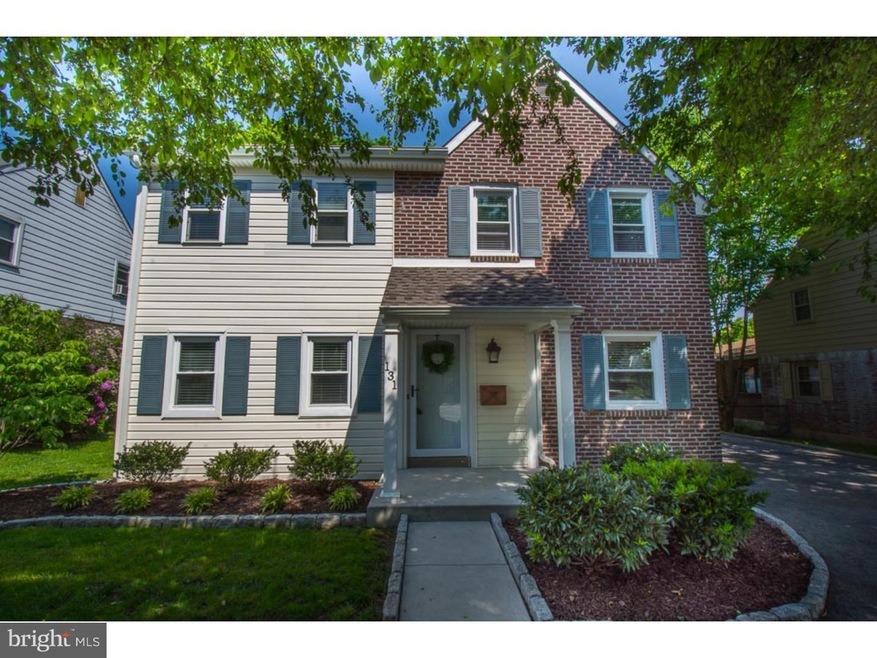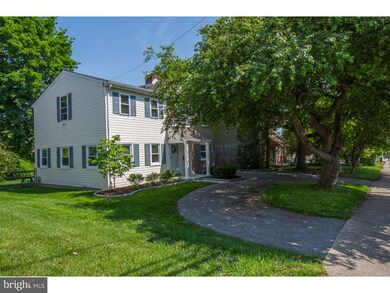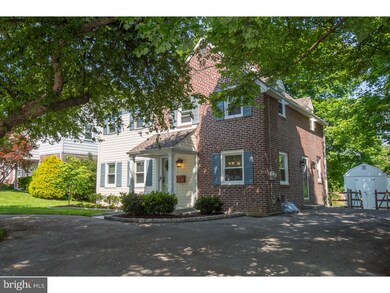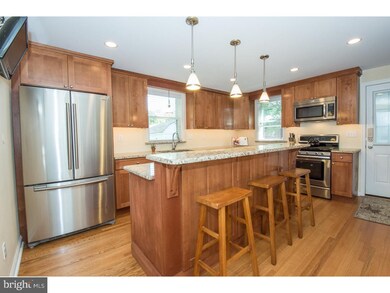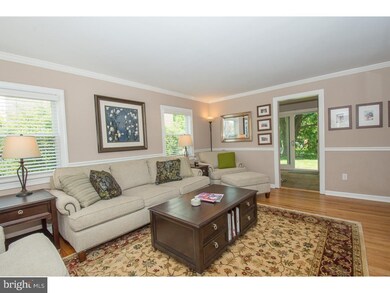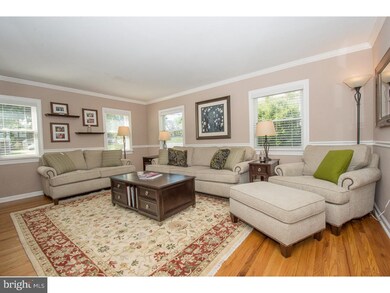131 W Macdade Blvd Swarthmore, PA 19081
Ridley Township NeighborhoodHighlights
- Home fronts a creek
- 0.28 Acre Lot
- Cathedral Ceiling
- Water Oriented
- Cape Cod Architecture
- Wood Flooring
About This Home
As of December 2020MUST SEE INSIDE! You will fall in love with one of Ridley Township's finest homes. This thoughtfully updated & upgraded (2011-2015) 2 Story Colonial on a deep lot boasts a delightful fenced in back yard with 3 Bedrooms, 2.5 Bath and a finished Basement with Office. Pull into the private drive with a horseshoe driveway extension which allows you to pull out forward and offers plenty of parking for at least 5+ cars. Main Floor features the formal Living Room, Powder Room, Mud Room with sliders to the Patio, Dining Room and Kitchen with access door to driveway. The Kitchen shines with granite counter tops, large center island with high top bar with seating for 3-5 people, stainless steel appliances, soft close drawers, pendant & recessed lighting, Pantry closet ? the list goes on! Upstairs you will find the hardwood flooring continuing to an eye catching Master Bedroom with vaulted ceiling, walk in closet, double closet and Master Bath with double vanity, tile flooring, tile shower surround ? this will not disappoint! 2 Bedrooms & full Hall Bath round out this floor. The finished Basement yields a Family Room area with recessed lighting, Office, Laundry Room with plenty of storage, Utility Room and door to outside. Superb walkability...Ridley Twp Library, Ritas Water Ice, Ridley Middle & High School, ACME, Planet Fitness, Wawa, bus stop- just to name a few! 0.8 miles to the Ridley Park or 2 miles to Swarthmore Train Station. Minutes to I-95. Directions: Please note home is on the Swiss Farm side of MacDade Blvd using Morton Avenue as the cross section.
Home Details
Home Type
- Single Family
Year Built
- Built in 1954 | Remodeled in 2011
Lot Details
- 0.28 Acre Lot
- Lot Dimensions are 55x275
- Home fronts a creek
- Creek or Stream
- Southeast Facing Home
- Level Lot
- Back, Front, and Side Yard
- Property is in good condition
Home Design
- Cape Cod Architecture
- Brick Exterior Construction
- Shingle Roof
- Vinyl Siding
Interior Spaces
- 1,674 Sq Ft Home
- Property has 2 Levels
- Cathedral Ceiling
- Ceiling Fan
- Replacement Windows
- Family Room
- Living Room
- Dining Room
- Wood Flooring
- Laundry Room
- Attic
Kitchen
- Eat-In Kitchen
- Butlers Pantry
- Built-In Microwave
- Disposal
Bedrooms and Bathrooms
- 3 Bedrooms
- En-Suite Primary Bedroom
- En-Suite Bathroom
- 2.5 Bathrooms
Finished Basement
- Basement Fills Entire Space Under The House
- Laundry in Basement
Parking
- 3 Open Parking Spaces
- 3 Parking Spaces
- Driveway
Eco-Friendly Details
- Energy-Efficient Windows
Outdoor Features
- Water Oriented
- Patio
- Shed
- Porch
Schools
- Ridley Middle School
- Ridley High School
Utilities
- Forced Air Heating and Cooling System
- Heating System Uses Gas
- 100 Amp Service
- Natural Gas Water Heater
- Cable TV Available
Community Details
- No Home Owners Association
- Milmont Park Subdivision
Listing and Financial Details
- Tax Lot 145-000
- Assessor Parcel Number 38-05-00666-00
Map
Home Values in the Area
Average Home Value in this Area
Property History
| Date | Event | Price | Change | Sq Ft Price |
|---|---|---|---|---|
| 12/18/2020 12/18/20 | Sold | $300,000 | 0.0% | $179 / Sq Ft |
| 11/13/2020 11/13/20 | Pending | -- | -- | -- |
| 11/09/2020 11/09/20 | For Sale | $300,000 | +31.0% | $179 / Sq Ft |
| 08/05/2016 08/05/16 | Sold | $229,000 | -0.4% | $137 / Sq Ft |
| 06/05/2016 06/05/16 | Pending | -- | -- | -- |
| 05/26/2016 05/26/16 | For Sale | $229,900 | -- | $137 / Sq Ft |
Source: Bright MLS
MLS Number: 1003923337
- 310 Manor Cir
- 317 Roosevelt Ave
- 408 Haverford Rd
- 216 Water St
- 231 7th Ave
- 219 Willowbrook Ave
- 416 Tome St
- 415 Tome St
- 217 Chester Ave
- 211 Park St
- 446 Edgewood Ave
- 315 N Swarthmore Ave
- 346 Morris Ave
- 332 7th Ave
- 712 Tasker St
- 661 Schoolside Ln
- 15 W Ridley Ave
- 292 Morris Ave
- 290 Morris Ave
- 1014 Morton Ave
