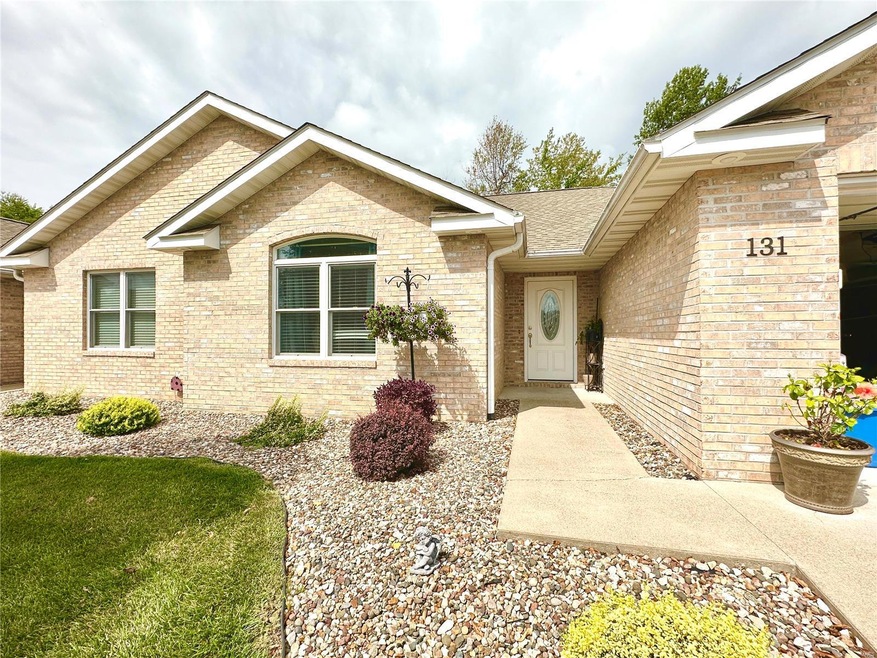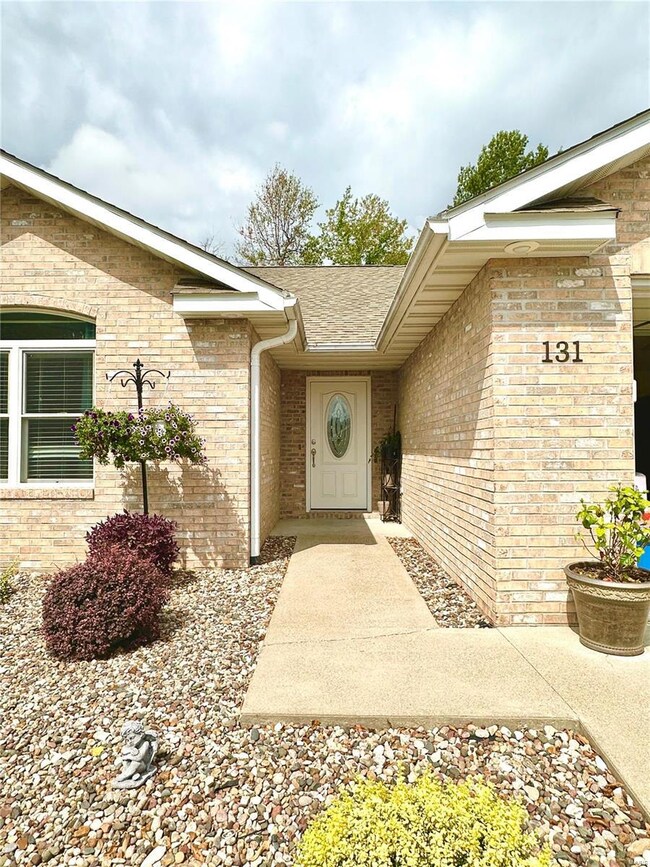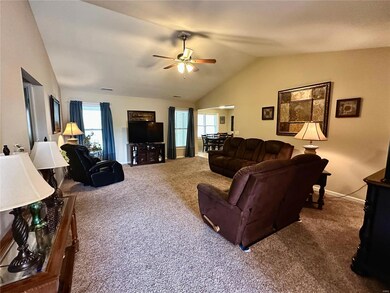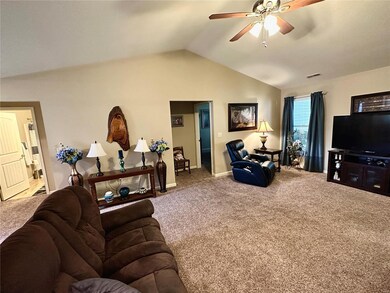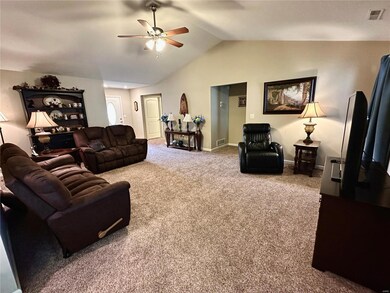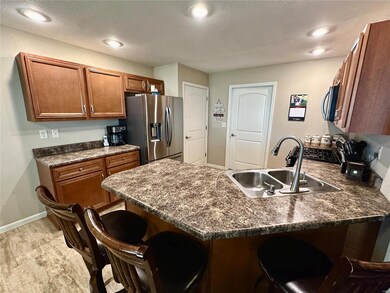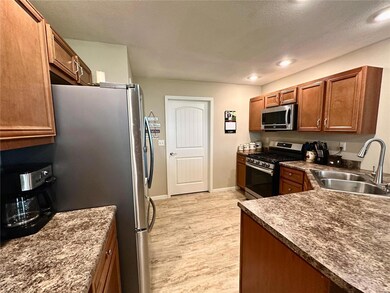
131 W Ridge Hannibal, MO 63401
Estimated Value: $212,000 - $248,000
Highlights
- Primary Bedroom Suite
- Traditional Architecture
- Ground Level Unit
- Vaulted Ceiling
- Backs to Trees or Woods
- Covered patio or porch
About This Home
As of September 2023Coveted West Ridge stunner just hit the market in Hannibal! This one level condo gives you 2 bedrooms, 2 bathrooms, and 1,426 sq ft of living space. The living room offers vaulted ceilings, and is open to the kitchen and breakfast room. The kitchen is equipped with stainless steel appliances that convey, including a refrigerator, microwave, dishwasher, and gas oven/range. This well-designed home also features a walk-in shower in the master bathroom and main level laundry for accessible living. Enjoy the summer months entertaining in style by relaxing on the outdoor patio. You’ll also love the maintenance-free living of the West Ridge subdivision, as the association takes care of lawn care, snow removal, road maintenance, and trash pickup. New roof to be installed fall 2023. Schedule your private showing today! #MoveWithMerrell
Last Agent to Sell the Property
Prestige Realty, Inc License #2022012553 Listed on: 08/07/2023
Property Details
Home Type
- Condominium
Est. Annual Taxes
- $2,075
Year Built
- Built in 2015
HOA Fees
- $115 Monthly HOA Fees
Parking
- 2 Car Attached Garage
Home Design
- Traditional Architecture
- Brick Exterior Construction
- Slab Foundation
Interior Spaces
- 1,426 Sq Ft Home
- 1-Story Property
- Vaulted Ceiling
- Combination Kitchen and Dining Room
- Partially Carpeted
- Laundry on main level
Kitchen
- Breakfast Bar
- Gas Oven or Range
- Microwave
- Dishwasher
Bedrooms and Bathrooms
- 2 Main Level Bedrooms
- Primary Bedroom Suite
- Walk-In Closet
- 2 Full Bathrooms
- Shower Only
Home Security
Accessible Home Design
- Visitor Bathroom
- Central Living Area
- Accessible Entrance
Schools
- Veterans Elem. Elementary School
- Hannibal Middle School
- Hannibal Sr. High School
Utilities
- Forced Air Heating and Cooling System
- Heating System Uses Gas
- Gas Water Heater
Additional Features
- Covered patio or porch
- Backs to Trees or Woods
- Ground Level Unit
Listing and Financial Details
- Assessor Parcel Number 011.07.25.2.01.003.131
Community Details
Overview
- 38 Units
Security
- Storm Windows
Ownership History
Purchase Details
Home Financials for this Owner
Home Financials are based on the most recent Mortgage that was taken out on this home.Purchase Details
Home Financials for this Owner
Home Financials are based on the most recent Mortgage that was taken out on this home.Similar Home in Hannibal, MO
Home Values in the Area
Average Home Value in this Area
Purchase History
| Date | Buyer | Sale Price | Title Company |
|---|---|---|---|
| Sheets C Vernon C | -- | None Listed On Document | |
| Dick Alford C | -- | None Available |
Mortgage History
| Date | Status | Borrower | Loan Amount |
|---|---|---|---|
| Previous Owner | Dick Alford C | $38,000 |
Property History
| Date | Event | Price | Change | Sq Ft Price |
|---|---|---|---|---|
| 09/08/2023 09/08/23 | Sold | -- | -- | -- |
| 08/10/2023 08/10/23 | Pending | -- | -- | -- |
| 08/07/2023 08/07/23 | For Sale | $224,000 | +36.6% | $157 / Sq Ft |
| 12/02/2016 12/02/16 | Sold | -- | -- | -- |
| 11/23/2016 11/23/16 | Pending | -- | -- | -- |
| 10/06/2016 10/06/16 | For Sale | $164,000 | -2.3% | $122 / Sq Ft |
| 12/15/2015 12/15/15 | Sold | -- | -- | -- |
| 12/11/2015 12/11/15 | Pending | -- | -- | -- |
| 10/06/2014 10/06/14 | For Sale | $167,800 | -- | $125 / Sq Ft |
Tax History Compared to Growth
Tax History
| Year | Tax Paid | Tax Assessment Tax Assessment Total Assessment is a certain percentage of the fair market value that is determined by local assessors to be the total taxable value of land and additions on the property. | Land | Improvement |
|---|---|---|---|---|
| 2024 | $2,075 | $31,100 | $0 | $31,100 |
| 2023 | $1,942 | $31,100 | $0 | $31,100 |
| 2022 | $1,965 | $31,520 | $0 | $31,520 |
| 2021 | $1,951 | $31,520 | $0 | $31,520 |
| 2020 | $1,819 | $28,650 | $0 | $28,650 |
| 2019 | $1,814 | $28,650 | $0 | $28,650 |
| 2018 | $1,810 | $0 | $0 | $0 |
| 2017 | $1,768 | $28,650 | $0 | $28,650 |
Agents Affiliated with this Home
-
Christina Merrell
C
Seller's Agent in 2023
Christina Merrell
Prestige Realty, Inc
(573) 406-4613
67 Total Sales
-
Terry Sampson

Seller's Agent in 2016
Terry Sampson
Hannibal Realty LLC
(573) 231-2783
19 Total Sales
-
Sue Giroux

Buyer's Agent in 2016
Sue Giroux
Century 21 Broughton Team
(573) 248-8716
111 Total Sales
-
A
Seller's Agent in 2015
Angel Peters
Century 21 Broughton Team
(573) 248-4170
Map
Source: MARIS MLS
MLS Number: MIS23046999
APN: 011.07.25.2.01.003.131
- 200 Head Ln
- 455 Head Ln
- 4001 W Ely Rd
- 105 Saturn Dr
- 4037 Breckenridge Dr
- 504 Timber View Terrace
- 1 Meadowbrook Heights
- 515 Timber View Terrace
- 120 Oakland Dr
- 4156 Red Bud Dr
- 123 Clover Rd
- 16 Wauneta Place
- 200 Hummingbird Ln
- 3821 Apache Trail
- 3930 Commanche Ave
- 22 E Chicory Ct
- 21 E Chicory Ct
- 17 E Chicory Ct
- 19 E Chicory Ct
- 20 E Chicory Ct
