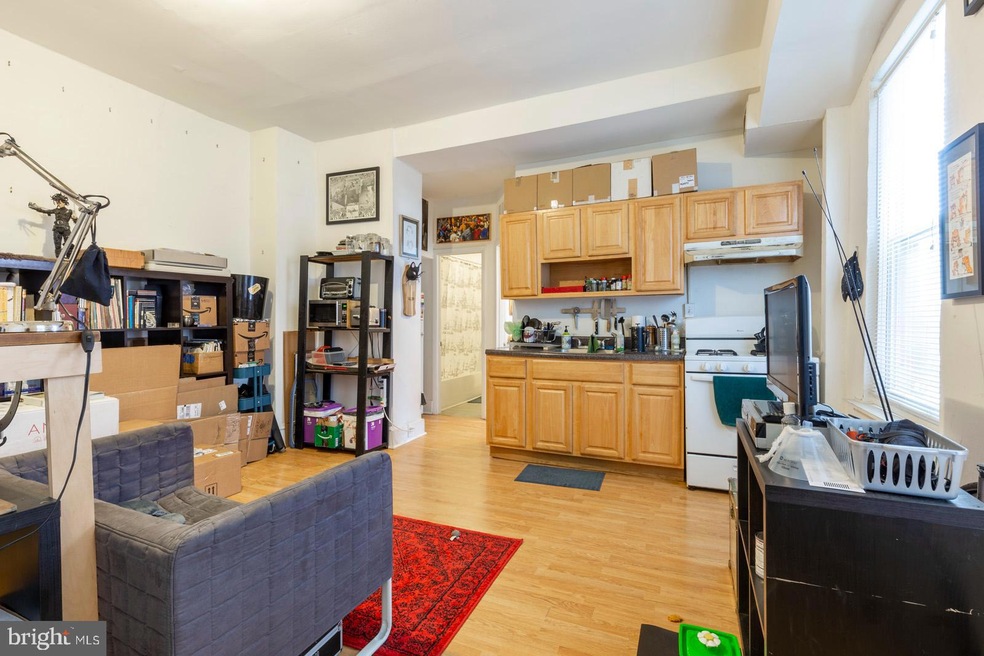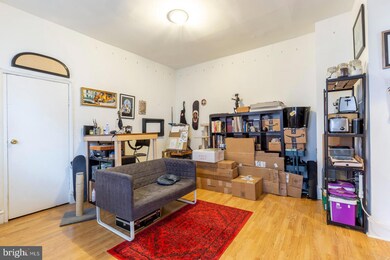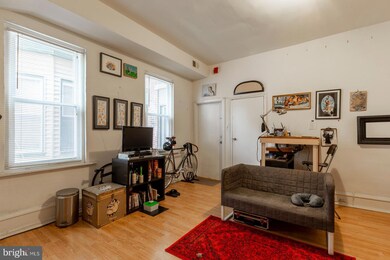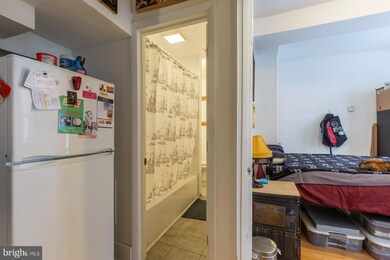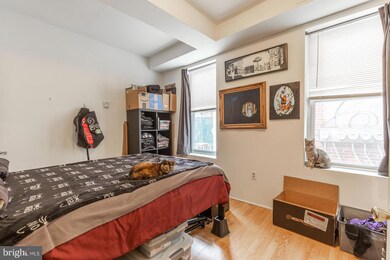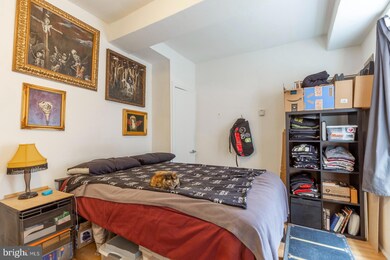131 W Susquehanna Ave Unit 1R Philadelphia, PA 19122
Norris Square NeighborhoodHighlights
- 0.06 Acre Lot
- 3-minute walk to York-Dauphin
- No HOA
- Open Floorplan
- Wood Flooring
- 3-minute walk to Emerald Street Community Farm
About This Home
Available Early June:Welcome to 131 W Susquehanna Ave #1R! This is a wonderful 1 bedroom, 1 bathroom first floor apartment with central air, hardwood floors, and laundry in the building. The open common area welcomes you home with great sunlight for an airy atmosphere. To the back, your kitchen boasts wood cabinetry above & below, gas range, and a refrigerator. Off the kitchen is your lovely full bathroom complete with a subway tiled bathtub-shower combo, medicine cabinet, and vanity for storage. Your spacious bedroom features 2 windows and a closet for storage. Shared laundry in the building and a common outdoor space round out this fantastic rental - schedule your tour today!Lease Terms:Generally, 1st month, 12th month, and 1 month security deposit due at, or prior to, lease signing. Other terms may be required by Landlord. $55 application fee per applicant. Pets are conditional on owner's approval and may require an additional fee, if accepted. (Generally, $500/dog and $250/cat). Tenants responsible for: electricity, gas, cable/internet, and a $35/month flat water fee. Landlord Requirements: Applicants to make 3x the monthly rent in verifiable net income, credit history to be considered (i.e. no active collections), no evictions within the past 4 years, and must have a verifiable rental history with on-time rental payments. Exceptions to this criteria may exist under the law and will be considered. Cosigners accepted.
Condo Details
Home Type
- Condominium
Year Built
- Built in 1925
Home Design
- Masonry
Interior Spaces
- Property has 3 Levels
- Open Floorplan
- Wood Flooring
- Gas Oven or Range
Bedrooms and Bathrooms
- 1 Main Level Bedroom
- 1 Full Bathroom
- Bathtub with Shower
Parking
- Public Parking
- On-Street Parking
- Unassigned Parking
Outdoor Features
- Patio
Utilities
- Central Air
- Heating Available
Listing and Financial Details
- Residential Lease
- Security Deposit $1,095
- Requires 3 Months of Rent Paid Up Front
- Tenant pays for all utilities
- No Smoking Allowed
- 12-Month Min and 60-Month Max Lease Term
- Available 6/6/25
- $55 Application Fee
- Assessor Parcel Number 881299307
Community Details
Overview
- No Home Owners Association
- 5 Units
- Low-Rise Condominium
- Norris Square Subdivision
Amenities
- Laundry Facilities
Pet Policy
- Dogs and Cats Allowed
Map
Source: Bright MLS
MLS Number: PAPH2457372
APN: 88-1299307
- 125 W Susquehanna Ave
- 2218 N Hope St
- 2234 Hope St
- 2237 N Hope St
- 2240 N Waterloo St
- 2262 N Howard St
- 2254 N Front St
- 2230 N Mutter St
- 2256 N Front St
- 2017 E Susquehanna Ave
- 2241 N Hancock St
- 2125 N Front St
- 2246 N Hancock St
- 2010 E Dauphin St
- 2317 Jasper St
- 1908 E Arizona St
- 1910 E Arizona St
- 2325 N Mutter St
- 1909 E Arizona St
- 185 W Dauphin St
