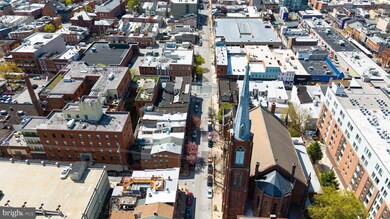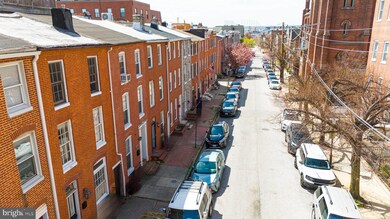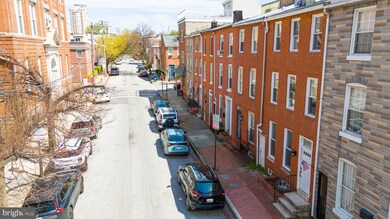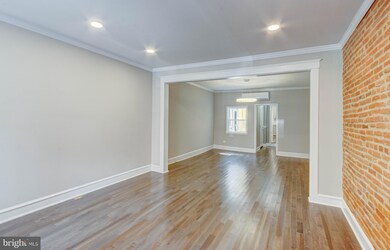
131 W West St Baltimore, MD 21230
Riverside NeighborhoodEstimated Value: $287,000 - $421,789
Highlights
- Open Floorplan
- Traditional Architecture
- Mud Room
- Deck
- Wood Flooring
- 2-minute walk to Solo Gibbs Park
About This Home
As of May 2024Wow! Gorgeously renovated, 4 bed, 2.5 bath townhome in the heart of Fed Hill is ready for its new owners. Tall ceilings, exposed brick accent wall, and hardwood flooring throughout the main level. Beautiful eat-in kitchen with SS appliances, quartz countertops, and new cabinets. The conveniently placed laundry area in the rear mudroom also houses a half-bath. Large bedrooms on the second level, one having an attached bath and rear deck access. 3rd level owner's suite has a private bath, a large bedroom, and an oversized sitting room. Perfect setup for a dual owner's suite setup or someone looking to house hack. Ductless mini-split system throughout allowing efficient management of your heating and air conditioning. The shared terrace on the rear is perfect for outdoor entertaining. Quiet street with buildings across from the home, so plenty of street parking is available. Prime location, walking distance to Cross St market, Federal Hill nightlife, and local parks. Schedule your appointment today!
Last Agent to Sell the Property
Douglas Realty, LLC License #627603 Listed on: 04/10/2024
Townhouse Details
Home Type
- Townhome
Est. Annual Taxes
- $8,331
Year Built
- Built in 1900
Lot Details
- 1,742 Sq Ft Lot
Parking
- On-Street Parking
Home Design
- Traditional Architecture
- Brick Exterior Construction
- Block Foundation
- Rubber Roof
Interior Spaces
- Property has 4 Levels
- Open Floorplan
- Built-In Features
- Crown Molding
- Brick Wall or Ceiling
- Ceiling Fan
- Recessed Lighting
- Replacement Windows
- Six Panel Doors
- Mud Room
- Sitting Room
- Living Room
- Formal Dining Room
Kitchen
- Breakfast Area or Nook
- Eat-In Kitchen
- Electric Oven or Range
- Built-In Microwave
- Dishwasher
- Stainless Steel Appliances
- Upgraded Countertops
- Disposal
Flooring
- Wood
- Carpet
- Ceramic Tile
Bedrooms and Bathrooms
- 4 Bedrooms
- En-Suite Primary Bedroom
- En-Suite Bathroom
- Bathtub with Shower
Laundry
- Laundry on main level
- Washer and Dryer Hookup
Unfinished Basement
- Connecting Stairway
- Sump Pump
Home Security
Outdoor Features
- Deck
- Enclosed patio or porch
- Terrace
Utilities
- Zoned Cooling
- Ductless Heating Or Cooling System
- Heat Pump System
- 200+ Amp Service
- Natural Gas Water Heater
Listing and Financial Details
- Tax Lot 045
- Assessor Parcel Number 0324020966 045
Community Details
Overview
- No Home Owners Association
- South Baltimore Subdivision
Security
- Carbon Monoxide Detectors
- Fire and Smoke Detector
Ownership History
Purchase Details
Purchase Details
Home Financials for this Owner
Home Financials are based on the most recent Mortgage that was taken out on this home.Purchase Details
Purchase Details
Purchase Details
Purchase Details
Purchase Details
Similar Homes in Baltimore, MD
Home Values in the Area
Average Home Value in this Area
Purchase History
| Date | Buyer | Sale Price | Title Company |
|---|---|---|---|
| Staduim Square Ii Llc | -- | Residential Title & Escrow C | |
| Clorety Stephanie E | -- | Genuine Title Llc | |
| Rogers Stephanie E | $240,000 | -- | |
| Mayday Properties Llc | $110,000 | -- | |
| Mayday Properties Llc | $110,000 | -- | |
| Tswm Properties Llc | $11,500 | -- | |
| Payson Properties Llc | $31,000 | -- |
Mortgage History
| Date | Status | Borrower | Loan Amount |
|---|---|---|---|
| Previous Owner | Clorety Stephanie E | $247,799 | |
| Previous Owner | Rogers Stephanie E | $262,449 | |
| Previous Owner | Rogers Stephanie E | $258,571 |
Property History
| Date | Event | Price | Change | Sq Ft Price |
|---|---|---|---|---|
| 05/22/2024 05/22/24 | Sold | $418,000 | -2.8% | $197 / Sq Ft |
| 04/16/2024 04/16/24 | Pending | -- | -- | -- |
| 04/10/2024 04/10/24 | For Sale | $429,900 | 0.0% | $203 / Sq Ft |
| 01/12/2013 01/12/13 | Rented | $1,250 | 0.0% | -- |
| 01/10/2013 01/10/13 | Under Contract | -- | -- | -- |
| 11/29/2012 11/29/12 | For Rent | $1,250 | -- | -- |
Tax History Compared to Growth
Tax History
| Year | Tax Paid | Tax Assessment Tax Assessment Total Assessment is a certain percentage of the fair market value that is determined by local assessors to be the total taxable value of land and additions on the property. | Land | Improvement |
|---|---|---|---|---|
| 2023 | $5,610 | $237,700 | $140,000 | $97,700 |
| 2022 | $5,610 | $237,700 | $140,000 | $97,700 |
| 2021 | $5,610 | $237,700 | $140,000 | $97,700 |
| 2020 | $6,027 | $256,600 | $140,000 | $116,600 |
| 2019 | $6,027 | $256,600 | $140,000 | $116,600 |
| 2018 | $6,056 | $256,600 | $140,000 | $116,600 |
| 2017 | $6,117 | $259,200 | $0 | $0 |
| 2016 | -- | $259,200 | $0 | $0 |
| 2015 | -- | $259,200 | $0 | $0 |
| 2014 | $6,415 | $266,200 | $0 | $0 |
Agents Affiliated with this Home
-
Daniel Drechsler

Seller's Agent in 2024
Daniel Drechsler
Douglas Realty, LLC
(410) 916-2147
3 in this area
119 Total Sales
-
Matthew Mindel

Buyer's Agent in 2024
Matthew Mindel
Compass
(410) 428-6138
50 in this area
154 Total Sales
-
Michael MacKay
M
Seller's Agent in 2013
Michael MacKay
Bay Property Management Group
(240) 778-3264
Map
Source: Bright MLS
MLS Number: MDBA2120930
APN: 23-07-0962-016
- 60 W West St
- 136 W Ostend St
- 61 W West St
- 1140 S Hanover St
- 114 Burnett St
- 1208 S Hanover St
- 107 W Ostend St
- 126 W Clement St
- 1214 S Charles St
- 1204 S Charles St
- 110 W Hamburg St
- 1406 Clarkson St
- 1414 Clarkson St
- 1407 Clarkson St
- 1432 S Hanover St
- 3 W Clement St
- 1215 Patapsco St
- 10 W Fort Ave
- 1442 S Charles St
- 17 W Fort Ave
- 131 W West St
- 129 W West St
- 133 W West St
- 127 W West St
- 135 W West St
- 125 W West St
- 137 W West St
- 145 W West St
- 109 W Ropewalk Ln
- 107 W Ropewalk Ln
- 105 W Ropewalk Ln
- 140 W West St
- 1126 Leadenhall St
- 1124 Leadenhall St
- 180 W Ostend St Unit 267B
- 180 W Ostend St
- 1220 Race St
- 1122 Leadenhall St
- 1111 Leadenhall St
- 1120 Leadenhall St






