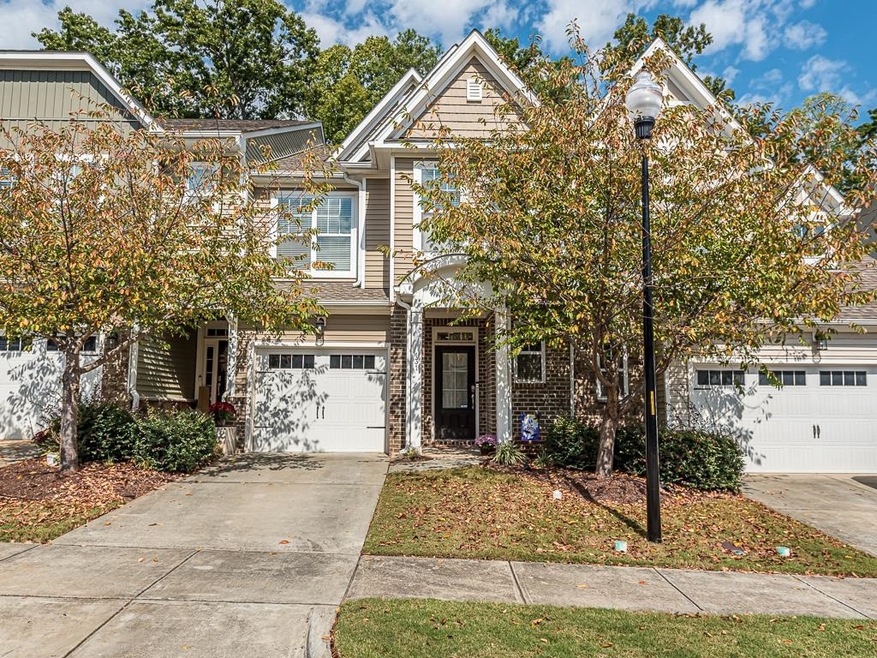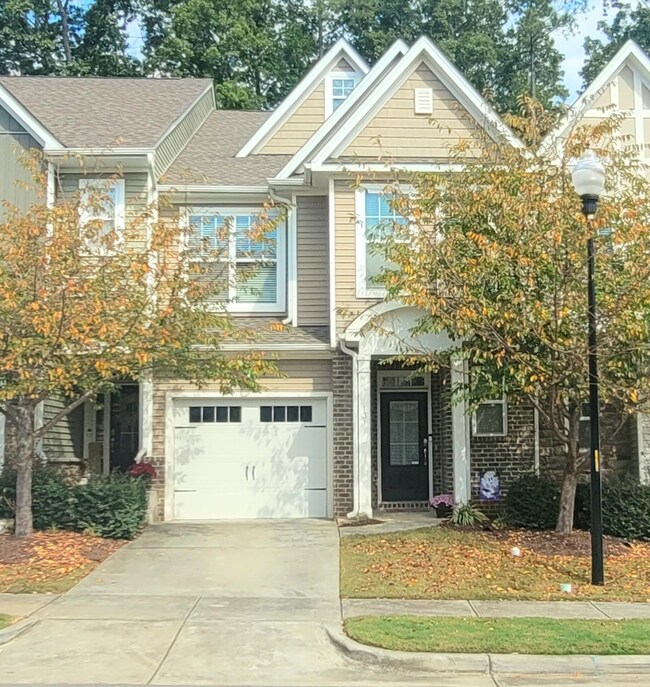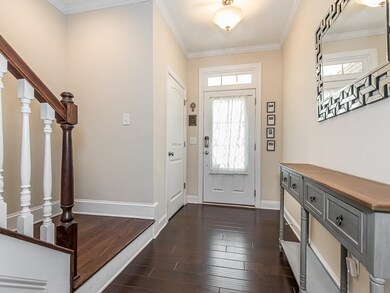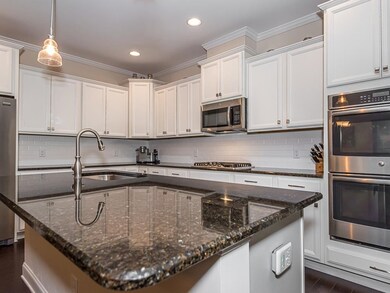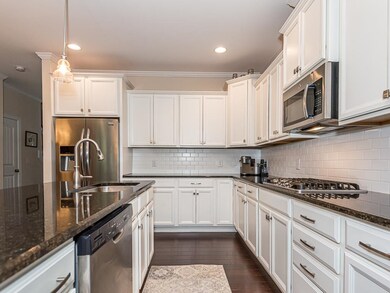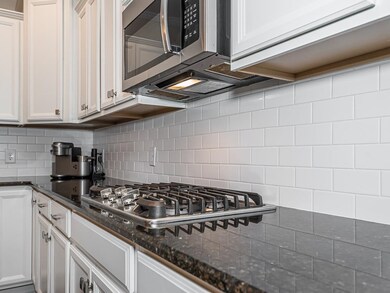
131 Wards Ridge Dr Cary, NC 27513
Northwoods NeighborhoodEstimated Value: $486,000 - $555,000
Highlights
- Transitional Architecture
- Wood Flooring
- Screened Porch
- Reedy Creek Magnet Middle School Rated A
- Granite Countertops
- Built-In Double Oven
About This Home
As of January 2024Immaculate, like new, 3 bedroom, 2.5 bath townhome with garage. Move in ready and maintenance free. Gourmet kitchen w/ double wall oven, gas cooktop, gorgeous granite countertops, huge chef's island w/lots of prep space. Stainless steel appliances, white cabinetry w/elegant crown molding. Gleaming hardwood flooring, open floor plan for entertaining. Spacious master suite w/ two walk-In closets, dual vanity, large tiled walk-in shower with built-in bench and shelf. Two large guest bedrooms with separate full bath. Loads of closet space for lots of storage. Large full size laundry room. Screened-in porch overlooking quiet private yard for relaxing, gardening space, grilling. Exterior lockable storage closet. Excellent location close to schools, freeways, shopping, walking distance to Lidl. Greenway entrance just a few steps away. This is a must see!
Townhouse Details
Home Type
- Townhome
Est. Annual Taxes
- $3,535
Year Built
- Built in 2016
Lot Details
- 2,178 Sq Ft Lot
HOA Fees
- $154 Monthly HOA Fees
Parking
- 1 Car Garage
- Garage Door Opener
Home Design
- Transitional Architecture
- Traditional Architecture
- Brick Exterior Construction
- Slab Foundation
- Vinyl Siding
Interior Spaces
- 2,193 Sq Ft Home
- 2-Story Property
- Gas Log Fireplace
- Blinds
- Entrance Foyer
- Family Room
- Living Room with Fireplace
- Combination Kitchen and Dining Room
- Screened Porch
- Storage
- Utility Room
- Pull Down Stairs to Attic
Kitchen
- Eat-In Kitchen
- Built-In Double Oven
- Gas Cooktop
- Microwave
- Granite Countertops
Flooring
- Wood
- Carpet
- Tile
Bedrooms and Bathrooms
- 3 Bedrooms
- Walk-In Closet
- Double Vanity
- Private Water Closet
- Walk-in Shower
Laundry
- Laundry Room
- Laundry on upper level
- Dryer
- Washer
Schools
- Reedy Creek Elementary And Middle School
- Cary High School
Utilities
- Forced Air Heating and Cooling System
- Heating System Uses Natural Gas
- Electric Water Heater
Community Details
- Association fees include ground maintenance, maintenance structure
- Harrison Bluffs Townhomes Subdivision
Ownership History
Purchase Details
Home Financials for this Owner
Home Financials are based on the most recent Mortgage that was taken out on this home.Purchase Details
Home Financials for this Owner
Home Financials are based on the most recent Mortgage that was taken out on this home.Purchase Details
Home Financials for this Owner
Home Financials are based on the most recent Mortgage that was taken out on this home.Purchase Details
Purchase Details
Home Financials for this Owner
Home Financials are based on the most recent Mortgage that was taken out on this home.Similar Homes in the area
Home Values in the Area
Average Home Value in this Area
Purchase History
| Date | Buyer | Sale Price | Title Company |
|---|---|---|---|
| Mischa K Locklear Revocable Living Trust | $499,000 | None Listed On Document | |
| Francis Virginia Bernice | $806 | None Listed On Document | |
| Hpa Ii Borrower 2021 1 Llc | -- | Stewart Title Guaranty Co | |
| Hpa Us2 Llc | $377,000 | None Available | |
| Berling Keith T | $307,500 | None Available |
Mortgage History
| Date | Status | Borrower | Loan Amount |
|---|---|---|---|
| Open | Mischa K Locklear Revocable Li | $140,000 | |
| Previous Owner | Francis Ward K | $395,307 | |
| Previous Owner | Francis Virginia Bernice | $395,307 | |
| Previous Owner | Hpa Ii Borrower 2021 1 Llc | $414,586,005 | |
| Previous Owner | Berling Keith T | $30,000 | |
| Previous Owner | Berling Keith T | $261,601 |
Property History
| Date | Event | Price | Change | Sq Ft Price |
|---|---|---|---|---|
| 01/03/2024 01/03/24 | Sold | $499,000 | 0.0% | $228 / Sq Ft |
| 12/12/2023 12/12/23 | Pending | -- | -- | -- |
| 10/11/2023 10/11/23 | For Sale | $499,000 | -- | $228 / Sq Ft |
Tax History Compared to Growth
Tax History
| Year | Tax Paid | Tax Assessment Tax Assessment Total Assessment is a certain percentage of the fair market value that is determined by local assessors to be the total taxable value of land and additions on the property. | Land | Improvement |
|---|---|---|---|---|
| 2024 | $4,315 | $512,270 | $95,000 | $417,270 |
| 2023 | $3,535 | $350,814 | $75,000 | $275,814 |
| 2022 | $3,404 | $350,814 | $75,000 | $275,814 |
| 2021 | $3,335 | $350,814 | $75,000 | $275,814 |
| 2020 | $3,353 | $350,814 | $75,000 | $275,814 |
| 2019 | $3,394 | $315,127 | $70,000 | $245,127 |
| 2018 | $3,185 | $315,127 | $70,000 | $245,127 |
| 2017 | $3,061 | $315,127 | $70,000 | $245,127 |
Agents Affiliated with this Home
-
Lynn Parker
L
Seller's Agent in 2024
Lynn Parker
Haynes Properties
(919) 475-8654
2 in this area
48 Total Sales
-
Peyton Irby
P
Buyer's Agent in 2024
Peyton Irby
Irby Stinson Realty
(919) 413-6402
1 in this area
93 Total Sales
Map
Source: Doorify MLS
MLS Number: 2536542
APN: 0764.06-49-0357-000
- 149 Wards Ridge Dr
- 369 Roberts Ridge Dr
- 357 Roberts Ridge Dr
- 102 Choptank Ct Unit B5
- 505 Gooseneck Dr Unit A1
- 101 Oyster Bay Ct Unit B2
- 403 Gooseneck Dr Unit A1
- 501 Gooseneck Dr Unit B2
- 501 Gooseneck Dr Unit B6
- 407 Gooseneck Dr Unit A2
- 503 Gooseneck Dr Unit B4
- 137 Lanigan Place
- 111 Killam Ct Unit 2A
- 210 Needle Park Dr
- 203 Needle Park Dr
- 404 Cary Pines Dr
- 115 Abingdon Ct Unit 2b
- 300 Silvercliff Trail
- 302 Rushingwater Dr
- 104 Bailey Park Ct
- 131 Wards Ridge Dr
- 129 Wards Ridge Dr
- 133 Wards Ridge Dr
- 127 Wards Ridge Dr
- 137 Wards Ridge Dr
- 125 Wards Ridge Dr
- 139 Wards Ridge Dr
- 121 Wards Ridge Dr
- 141 Wards Ridge Dr
- 130 Wards Ridge Dr
- 128 Wards Ridge Dr
- 119 Wards Ridge Dr
- 132 Wards Ridge Dr
- 143 Wards Ridge Dr
- 126 Wards Ridge Dr
- 136 Wards Ridge Dr
- 117 Wards Ridge Dr
- 138 Wards Ridge Dr
- 147 Wards Ridge Dr
- 372 Roberts Ridge Dr
