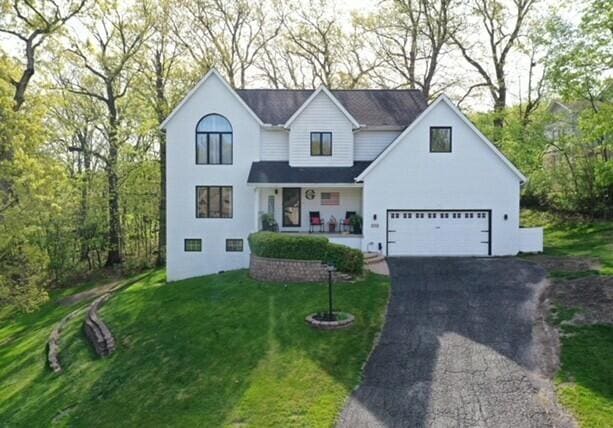
131 Warrick Cir Valparaiso, IN 46385
Porter County NeighborhoodEstimated payment $2,797/month
Highlights
- Views of Trees
- Deck
- Front Porch
- Union Township Middle School Rated A-
- Cul-De-Sac
- Spa Bath
About This Home
Welcome to resort living in Shorewood Forest. Perched on a hill, you will enjoy the beautiful views and sunsets from your front porch. This spacious home offers almost 4200 sq. ft. of finished living space. There have been several updates including a remodeled kitchen with a large island, white cabinets, beautiful new counters and lighting. The family room firelace has been completely redesigned and all new floors have been added throughout the entire home. The first floor provides a Formal Dining as well as a Formal Living Room or Flex Room, your open Kitchen/Family Room and Laundry. Upstairs there are 5 Bedrooms! The Primary Suite is highlighted with a cathedral ceiling and large paladium window. The newly finished Walkout basement includes a large rec room, as well as a bonus room with french doors to close off if privacy is needed. Shorewood Forest offers an abundance of amenities including a pool, beach area, playground, tennis courts, baseball field, in addition to the Recreational Lake for boating, fishing and wakeboarding!
Home Details
Home Type
- Single Family
Est. Annual Taxes
- $2,935
Year Built
- Built in 1997
Lot Details
- 0.36 Acre Lot
- Cul-De-Sac
HOA Fees
- $100 Monthly HOA Fees
Parking
- 2.5 Car Garage
Property Views
- Trees
- Neighborhood
Home Design
- Brick Foundation
Interior Spaces
- 2-Story Property
- Great Room with Fireplace
- Living Room
- Dining Room
- Fire and Smoke Detector
- Laundry on main level
- Basement
Kitchen
- Gas Range
- Range Hood
- Microwave
- Disposal
Flooring
- Carpet
- Vinyl
Bedrooms and Bathrooms
- 5 Bedrooms
- Spa Bath
Outdoor Features
- Deck
- Front Porch
Schools
- Union Elementary School
- Wheeler High School
Utilities
- Forced Air Heating and Cooling System
- Heating System Uses Natural Gas
Community Details
- Shorewood Forest Association, Phone Number (219) 465-0883
- Shorewood Forest Sec 25 Subdivision
Listing and Financial Details
- Assessor Parcel Number 640929331002000019
- Seller Considering Concessions
Map
Home Values in the Area
Average Home Value in this Area
Tax History
| Year | Tax Paid | Tax Assessment Tax Assessment Total Assessment is a certain percentage of the fair market value that is determined by local assessors to be the total taxable value of land and additions on the property. | Land | Improvement |
|---|---|---|---|---|
| 2024 | $3,075 | $408,600 | $64,400 | $344,200 |
| 2023 | $2,990 | $395,400 | $61,400 | $334,000 |
| 2022 | $2,850 | $368,600 | $61,400 | $307,200 |
| 2021 | $2,691 | $329,900 | $61,400 | $268,500 |
| 2020 | $2,562 | $307,200 | $55,700 | $251,500 |
| 2019 | $2,426 | $289,300 | $55,700 | $233,600 |
| 2018 | $2,488 | $275,100 | $55,700 | $219,400 |
| 2017 | $2,204 | $271,000 | $55,700 | $215,300 |
| 2016 | $2,209 | $271,800 | $52,600 | $219,200 |
| 2014 | $2,148 | $259,300 | $49,700 | $209,600 |
| 2013 | -- | $276,300 | $56,100 | $220,200 |
Property History
| Date | Event | Price | Change | Sq Ft Price |
|---|---|---|---|---|
| 08/19/2025 08/19/25 | Pending | -- | -- | -- |
| 08/15/2025 08/15/25 | For Sale | $450,000 | +38.5% | $107 / Sq Ft |
| 06/14/2019 06/14/19 | Sold | $325,000 | 0.0% | $113 / Sq Ft |
| 05/30/2019 05/30/19 | Pending | -- | -- | -- |
| 05/01/2019 05/01/19 | For Sale | $325,000 | -- | $113 / Sq Ft |
Purchase History
| Date | Type | Sale Price | Title Company |
|---|---|---|---|
| Warranty Deed | -- | Chicago Title Company Llc |
Mortgage History
| Date | Status | Loan Amount | Loan Type |
|---|---|---|---|
| Open | $100,000 | Credit Line Revolving | |
| Open | $288,000 | New Conventional | |
| Closed | $260,000 | New Conventional | |
| Previous Owner | $58,000 | Unknown |
Similar Homes in Valparaiso, IN
Source: Northwest Indiana Association of REALTORS®
MLS Number: 826114
APN: 64-09-29-331-002.000-019
- 374 Tremont Cir
- 109 N 350 W
- 370 Wilshire Ct
- 328 W Sedgewood Dr
- 152 Guilford Rd
- 521 W 100 S
- 122 Shorewood Dr
- 168 N Winterberry Dr
- 128 Shorewood Dr
- 160 N Winterberry Dr
- 198 Pinhook Dr
- 161 N Winterberry Dr
- 194 Cricket Knoll
- 394 W Ashton Ln
- 418 Wessex Rd
- 145 Shorewood Dr
- 439 Chaucer Ct
- 175 Shorewood Dr
- 65 Larwick Cir
- 83 Scotscraig Dr






