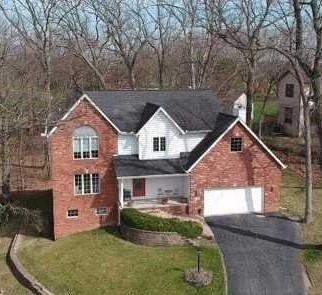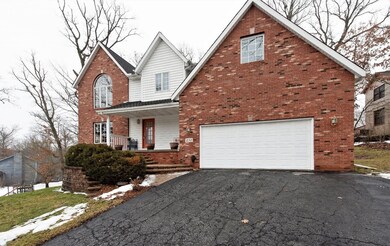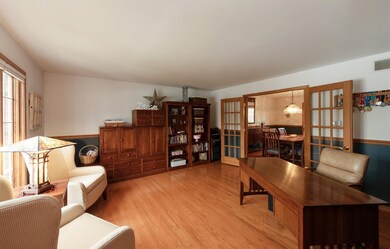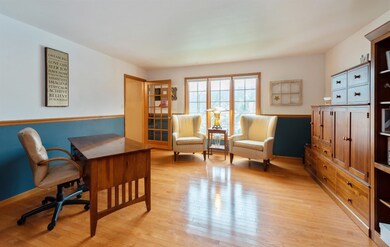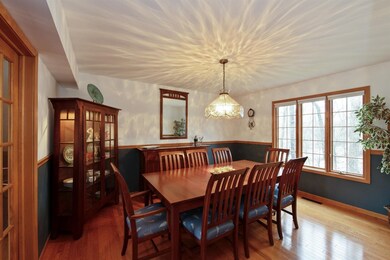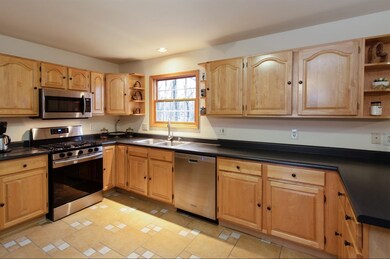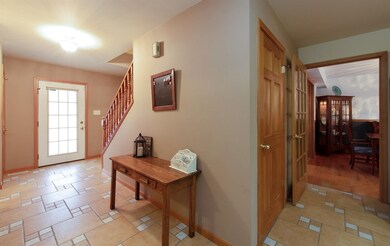
131 Warrick Cir Valparaiso, IN 46385
Porter County NeighborhoodHighlights
- Wood Flooring
- Whirlpool Bathtub
- Cul-De-Sac
- Union Township Middle School Rated A-
- Covered patio or porch
- Country Kitchen
About This Home
As of June 2019Enjoy resort like living in desirable Shorewood Forest! This Two Story Home offers over 2800 FINISHED SQUARE FEET with a bright and dry walkout basement that offers enormous potential. You will find 5 bedrooms, a spacious Master Suite with a vaulted ceiling and Spa Bath, a Formal Dining Room with gorgeous Hard Wood Floors, an Office (or Formal Living Room) with same Hard Wood and an open concept Kitchen & Family Room. You will enjoy amenities such as French Doors, Fireplace, and Maple Cabinets. Updates include: New Furnace & HWH in past 3 yrs, New Kitchen Appliances, New CA compressor and new Deck. This home sits on a beautiful deep private lot (extends into the woods). Shorewood Forest offers a Recreational Lake for boating and fishing, a Pool, Beach, Tennis & BB Courts, Baseball Field, walking paths, and a Dog Park. Enjoy concerts on the beach throughout the summer!
Last Agent to Sell the Property
Coldwell Banker Realty License #RB14045805 Listed on: 05/01/2019

Home Details
Home Type
- Single Family
Est. Annual Taxes
- $2,204
Year Built
- Built in 1997
Lot Details
- 0.36 Acre Lot
- Lot Dimensions are 86x159
- Cul-De-Sac
Parking
- 2.5 Car Attached Garage
Home Design
- Brick Foundation
Interior Spaces
- 2,884 Sq Ft Home
- 2-Story Property
- Great Room with Fireplace
- Living Room with Fireplace
- Basement
Kitchen
- Country Kitchen
- Gas Range
- Microwave
- Dishwasher
- Disposal
Flooring
- Wood
- Carpet
Bedrooms and Bathrooms
- 5 Bedrooms
- Whirlpool Bathtub
Laundry
- Laundry on main level
- Dryer
- Washer
Outdoor Features
- Covered patio or porch
Schools
- Wheeler High School
Utilities
- Forced Air Heating and Cooling System
- Heating System Uses Natural Gas
Community Details
- Property has a Home Owners Association
- Julie Association
- Shorewood Forest Subdivision
Listing and Financial Details
- Assessor Parcel Number 640929331002000019
Ownership History
Purchase Details
Home Financials for this Owner
Home Financials are based on the most recent Mortgage that was taken out on this home.Similar Homes in Valparaiso, IN
Home Values in the Area
Average Home Value in this Area
Purchase History
| Date | Type | Sale Price | Title Company |
|---|---|---|---|
| Warranty Deed | -- | Chicago Title Company Llc |
Mortgage History
| Date | Status | Loan Amount | Loan Type |
|---|---|---|---|
| Open | $288,000 | New Conventional | |
| Closed | $260,000 | New Conventional | |
| Previous Owner | $58,000 | Unknown |
Property History
| Date | Event | Price | Change | Sq Ft Price |
|---|---|---|---|---|
| 07/13/2025 07/13/25 | Pending | -- | -- | -- |
| 06/10/2025 06/10/25 | Price Changed | $450,000 | -5.2% | $107 / Sq Ft |
| 05/30/2025 05/30/25 | Price Changed | $474,800 | -5.0% | $113 / Sq Ft |
| 05/14/2025 05/14/25 | For Sale | $499,900 | +53.8% | $119 / Sq Ft |
| 06/14/2019 06/14/19 | Sold | $325,000 | 0.0% | $113 / Sq Ft |
| 05/30/2019 05/30/19 | Pending | -- | -- | -- |
| 05/01/2019 05/01/19 | For Sale | $325,000 | -- | $113 / Sq Ft |
Tax History Compared to Growth
Tax History
| Year | Tax Paid | Tax Assessment Tax Assessment Total Assessment is a certain percentage of the fair market value that is determined by local assessors to be the total taxable value of land and additions on the property. | Land | Improvement |
|---|---|---|---|---|
| 2024 | $3,075 | $408,600 | $64,400 | $344,200 |
| 2023 | $2,990 | $395,400 | $61,400 | $334,000 |
| 2022 | $2,850 | $368,600 | $61,400 | $307,200 |
| 2021 | $2,691 | $329,900 | $61,400 | $268,500 |
| 2020 | $2,562 | $307,200 | $55,700 | $251,500 |
| 2019 | $2,426 | $289,300 | $55,700 | $233,600 |
| 2018 | $2,488 | $275,100 | $55,700 | $219,400 |
| 2017 | $2,204 | $271,000 | $55,700 | $215,300 |
| 2016 | $2,209 | $271,800 | $52,600 | $219,200 |
| 2014 | $2,148 | $259,300 | $49,700 | $209,600 |
| 2013 | -- | $276,300 | $56,100 | $220,200 |
Agents Affiliated with this Home
-
Maureen Stelter

Seller's Agent in 2025
Maureen Stelter
Coldwell Banker Realty
(219) 712-7352
5 in this area
55 Total Sales
-
Kaylee Miotti
K
Buyer's Agent in 2025
Kaylee Miotti
Listing Leaders Stately, LLC
(219) 628-6085
-
Wendy Van Denburgh

Buyer's Agent in 2019
Wendy Van Denburgh
McColly Real Estate
(219) 309-9530
14 in this area
88 Total Sales
Map
Source: Northwest Indiana Association of REALTORS®
MLS Number: 454068
APN: 64-09-29-331-002.000-019
- 374 Tremont Cir
- 152 Guilford Rd
- 521 W 100 S
- 394 Westchester Ln
- 168 N Winterberry Dr
- 122 Shorewood Dr
- 160 N Winterberry Dr
- 198 Pinhook Dr
- 161 N Winterberry Dr
- 194 Cricket Knoll
- 408 Westchester Ln
- 128 Shorewood Dr
- 394 W Ashton Ln
- 145 Shorewood Dr
- 149 Westchester Ln
- 81 Hawick Dr
- 83 Scotscraig Dr
- 59 Larwick Cir
- 275 Bruntsfield Ct
- 230 Coolspring Dr
