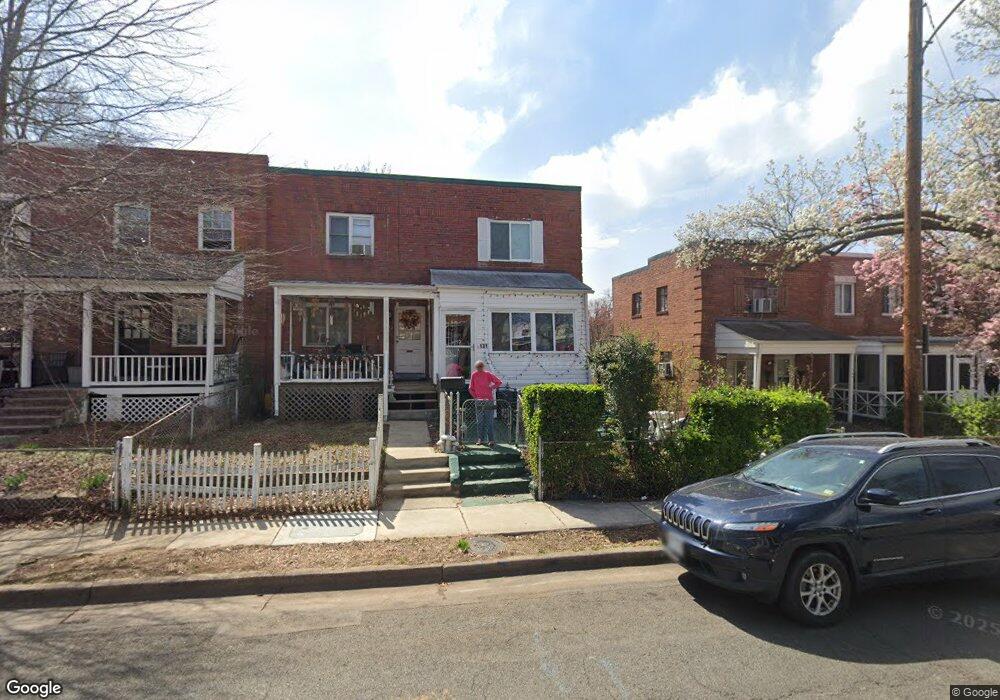131 Wesmond Dr Alexandria, VA 22305
Del Ray NeighborhoodEstimated Value: $608,471 - $703,000
--
Bed
1
Bath
864
Sq Ft
$764/Sq Ft
Est. Value
About This Home
This home is located at 131 Wesmond Dr, Alexandria, VA 22305 and is currently estimated at $660,490, approximately $764 per square foot. 131 Wesmond Dr is a home located in Alexandria City with nearby schools including Cora Kelly Magnet Elementary, George Washington Middle School, and Alexandria City High School.
Create a Home Valuation Report for This Property
The Home Valuation Report is an in-depth analysis detailing your home's value as well as a comparison with similar homes in the area
Home Values in the Area
Average Home Value in this Area
Tax History Compared to Growth
Tax History
| Year | Tax Paid | Tax Assessment Tax Assessment Total Assessment is a certain percentage of the fair market value that is determined by local assessors to be the total taxable value of land and additions on the property. | Land | Improvement |
|---|---|---|---|---|
| 2025 | $7,305 | $587,846 | $384,380 | $203,466 |
| 2024 | $7,305 | $587,846 | $384,380 | $203,466 |
| 2023 | $6,525 | $587,846 | $384,380 | $203,466 |
| 2022 | $6,274 | $565,256 | $361,790 | $203,466 |
| 2021 | $5,906 | $532,038 | $328,900 | $203,138 |
| 2020 | $5,933 | $502,138 | $299,000 | $203,138 |
| 2019 | $5,252 | $464,738 | $261,600 | $203,138 |
| 2018 | $5,252 | $464,738 | $261,600 | $203,138 |
| 2017 | $4,834 | $427,815 | $237,800 | $190,015 |
| 2016 | $4,239 | $395,015 | $205,000 | $190,015 |
| 2015 | $3,924 | $376,202 | $186,187 | $190,015 |
| 2014 | $3,883 | $372,279 | $180,764 | $191,515 |
Source: Public Records
Map
Nearby Homes
- 117 E Glebe Rd Unit B
- 9 E Glebe Rd Unit C
- 141 Lynhaven Dr
- 221 Evans Ln
- 234 Wesmond Dr
- 12 Ashby St Unit F
- 28 E Reed Ave
- 309 Wesmond Dr
- 31 W Reed Ave
- 181 E Reed Ave Unit 204
- 181 E Reed Ave Unit 206
- 181 E Reed Ave Unit 207
- 403a Hume Ave Unit A
- 401 Hume Ave Unit A
- 5 Kennedy St
- 297 E Raymond Ave
- 317 Calvert Ave
- 313 Calvert Ave
- 3306 Landover St
- Huntly Plan at Del Ray Corner At Oakville
