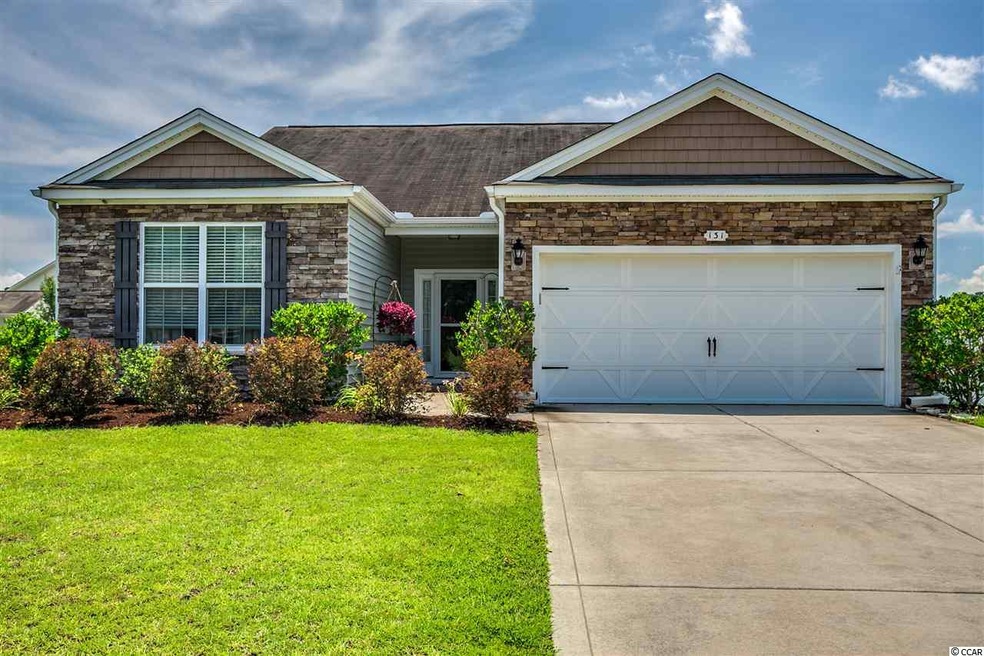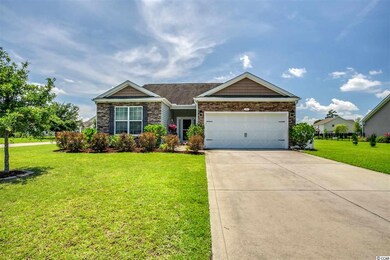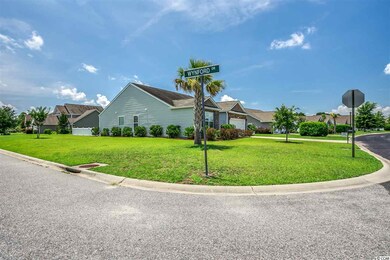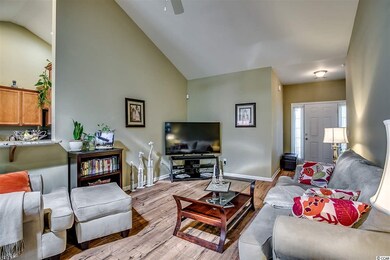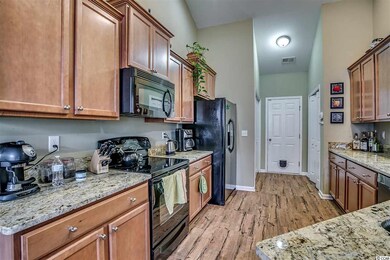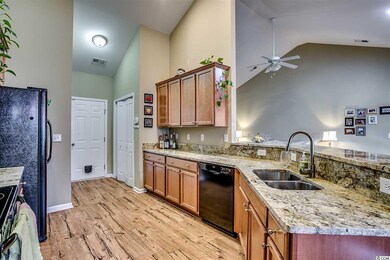
131 Westville Dr Conway, SC 29526
Estimated Value: $298,000 - $331,000
Highlights
- Clubhouse
- Vaulted Ceiling
- Ranch Style House
- Carolina Forest Elementary School Rated A-
- Soaking Tub and Shower Combination in Primary Bathroom
- Corner Lot
About This Home
As of November 2018Adorable and clean, this spacious 3 bedroom, 2 bath home shows like a brand-new build. Single-level home with split-bedroom floorplan. The master bedroom offers a trey ceiling, large walk-in closet, en suite bathroom with soaking tub. Your living space is expansive and bright with beautiful hard-surface flooring, vaulted ceilings, and a sun-drenched, open floor-plan. Current owners also installed a skylight, which allows even more sunlight to bathe in! Kitchen boasts brand new (and stunning) granite countertops, a breakfast bar suitable for a couple of barstools and opens up to your spacious dining area. This home has a bonus space where you can set up your study or quiet reading nook that will lead you to your outdoor space...and what an outdoor space this is!!! Sellers added a covered patio with outdoor ceiling fan and beautiful stamped concrete surface. There's more than enough room for your outdoor living room furniture, dining furniture AND your grill! The irrigation system will continue to feed grass and flowering bushes in your backyard and YES, it's completely fenced! This home is located on a corner lot, which is one of the largest lots in the popular community of West Ridge. This community offers the best of both worlds...a quiet neighborhood with a pool and amenities center yet easy access to all that the Grand Strand has to offer...you're minutes from Conway Hospital, CCU, HGTC, golf courses, shopping, restaurants and a straight drive to the beach! This home will not last long, come see it today!
Last Listed By
Lisa Bailey
Weichert REALTORS CF License #9565402 Listed on: 06/06/2018
Home Details
Home Type
- Single Family
Year Built
- Built in 2011
Lot Details
- Fenced
- Corner Lot
HOA Fees
- $110 Monthly HOA Fees
Parking
- 2 Car Attached Garage
- Garage Door Opener
Home Design
- Ranch Style House
- Slab Foundation
- Vinyl Siding
Interior Spaces
- 1,675 Sq Ft Home
- Tray Ceiling
- Vaulted Ceiling
- Ceiling Fan
- Skylights
- Window Treatments
- Combination Kitchen and Dining Room
- Den
- Fire and Smoke Detector
- Washer and Dryer Hookup
Kitchen
- Breakfast Area or Nook
- Range with Range Hood
- Microwave
- Dishwasher
- Stainless Steel Appliances
- Solid Surface Countertops
- Disposal
Flooring
- Carpet
- Laminate
Bedrooms and Bathrooms
- 3 Bedrooms
- Walk-In Closet
- 2 Full Bathrooms
- Single Vanity
- Dual Vanity Sinks in Primary Bathroom
- Soaking Tub and Shower Combination in Primary Bathroom
- Garden Bath
Schools
- Carolina Forest Elementary School
- Ten Oaks Middle School
- Carolina Forest High School
Utilities
- Central Heating and Cooling System
- Water Heater
- Phone Available
- Cable TV Available
Additional Features
- No Carpet
- Patio
Listing and Financial Details
- Home warranty included in the sale of the property
Community Details
Overview
- Association fees include electric common, pool service, trash pickup
- The community has rules related to fencing
Amenities
- Clubhouse
Recreation
- Community Pool
Ownership History
Purchase Details
Home Financials for this Owner
Home Financials are based on the most recent Mortgage that was taken out on this home.Purchase Details
Home Financials for this Owner
Home Financials are based on the most recent Mortgage that was taken out on this home.Purchase Details
Similar Homes in Conway, SC
Home Values in the Area
Average Home Value in this Area
Purchase History
| Date | Buyer | Sale Price | Title Company |
|---|---|---|---|
| Paynter Alfred C | $195,000 | -- | |
| Baldus Curtis W | $163,000 | -- | |
| Moore Eric J | $149,900 | -- |
Mortgage History
| Date | Status | Borrower | Loan Amount |
|---|---|---|---|
| Open | Paynter Alfred C | $195,000 | |
| Closed | Paynter Alfred C | $195,000 | |
| Previous Owner | Baldus Curtis W | $146,700 |
Property History
| Date | Event | Price | Change | Sq Ft Price |
|---|---|---|---|---|
| 11/19/2018 11/19/18 | Sold | $195,000 | -2.5% | $116 / Sq Ft |
| 08/03/2018 08/03/18 | Price Changed | $199,999 | -4.8% | $119 / Sq Ft |
| 06/06/2018 06/06/18 | For Sale | $209,999 | +28.8% | $125 / Sq Ft |
| 02/12/2015 02/12/15 | Sold | $163,000 | -4.1% | $109 / Sq Ft |
| 01/25/2015 01/25/15 | Pending | -- | -- | -- |
| 10/07/2014 10/07/14 | For Sale | $169,900 | -- | $113 / Sq Ft |
Tax History Compared to Growth
Tax History
| Year | Tax Paid | Tax Assessment Tax Assessment Total Assessment is a certain percentage of the fair market value that is determined by local assessors to be the total taxable value of land and additions on the property. | Land | Improvement |
|---|---|---|---|---|
| 2024 | -- | $11,319 | $2,181 | $9,138 |
| 2023 | $0 | $11,319 | $2,181 | $9,138 |
| 2021 | $2,497 | $19,809 | $3,817 | $15,992 |
| 2020 | $2,366 | $19,809 | $3,817 | $15,992 |
| 2019 | $2,366 | $19,809 | $3,817 | $15,992 |
| 2018 | $600 | $16,275 | $3,738 | $12,537 |
| 2017 | $585 | $13,961 | $1,424 | $12,537 |
| 2016 | -- | $9,300 | $2,136 | $7,164 |
| 2015 | $551 | $15,278 | $3,738 | $11,540 |
| 2014 | $509 | $5,820 | $1,424 | $4,396 |
Agents Affiliated with this Home
-
L
Seller's Agent in 2018
Lisa Bailey
Weichert REALTORS CF
-
Lori Lentz-Widner

Buyer's Agent in 2018
Lori Lentz-Widner
Century 21 The Harrelson Group
(843) 455-6159
26 in this area
469 Total Sales
-
Stacey Campbell

Seller's Agent in 2015
Stacey Campbell
RE/MAX
(843) 267-5722
12 in this area
200 Total Sales
-
Bryant Evans

Buyer's Agent in 2015
Bryant Evans
RE/MAX
(702) 553-6601
32 in this area
286 Total Sales
Map
Source: Coastal Carolinas Association of REALTORS®
MLS Number: 1812137
APN: 40002020089
- 160 Cart Crossing Dr Unit 104
- 500 Willow Green Dr Unit B
- 650 Woodman Dr
- 202 Glenwood Dr
- 116 Hickory Dr
- 380 Myrtle Greens Dr Unit D
- 380 Myrtle Greens Dr Unit 380
- 380 Myrtle Greens Dr Unit E
- 111 Hickory Dr
- 100 Myrtle Greens Dr Unit G
- 8207 Timber Ridge Rd
- 500 Myrtle Greens Dr Unit D
- 500 Myrtle Greens Dr Unit A
- 185 Lander Dr
- 8209 Timber Ridge Rd
- Lot 11 Professional Park Dr
- 112 Boxwood Ln
- 205 Lander Dr
- 799 Helms Way
- 170 Glenwood Dr
- 131 Westville Dr
- 131 Westville Dr Unit Lot 126
- 135 Westville Dr
- 506 Wynford Dr
- 125 Westville Dr
- 139 Westville Dr
- 510 Wynford Dr
- 128 Westville Dr
- 505 Wynford Dr
- 505 Wynford Dr Unit Lot 43
- 121 Westville Dr
- 509 Wynford Dr
- 138 Westville Dr
- 124 Westville Dr
- 423 Wellman Ct
- 143 Westville Dr
- 514 Wynford Dr
- 117 Westville Dr
- 424 Wellman Ct
- 419 Wellman Ct
