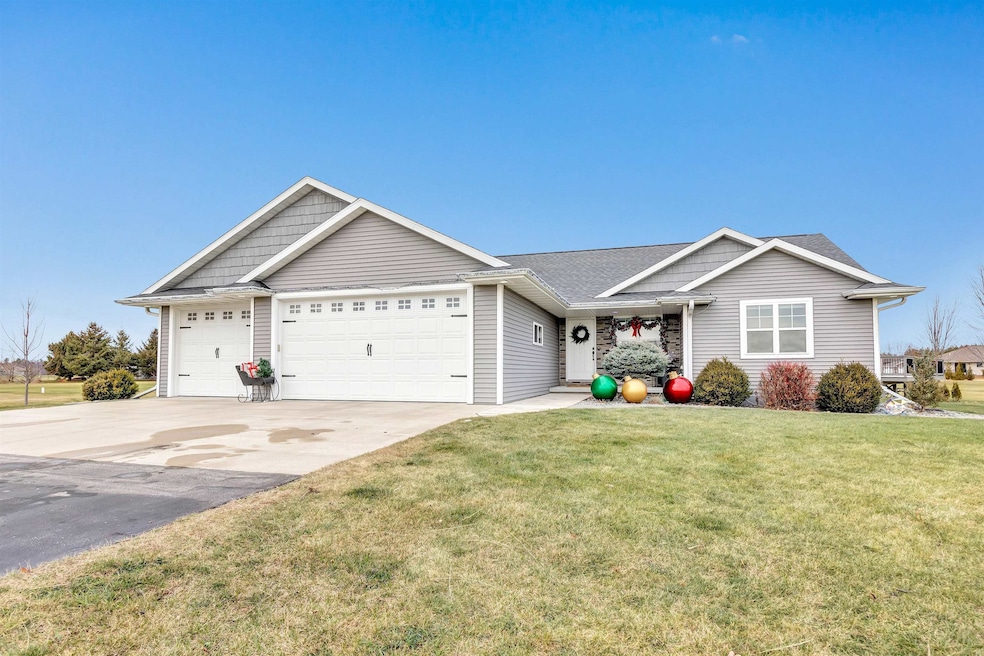
131 White Clover Ct Pulaski, WI 54162
Highlights
- Vaulted Ceiling
- 3 Car Attached Garage
- Kitchen Island
- 1 Fireplace
- Forced Air Heating and Cooling System
- 1-Story Property
About This Home
As of February 2025Wonderful curb appeal on this spacious ranch home, conveniently located less than 15 minutes to Green Bay and 10 minutes to Pulaski High School. This 2016 build has several recent updates including granite countertops and tile backsplash in kitchen, new pool, basement finishing and landscaping of the large 1.5+ acre lot. Large attached garage has floor drains, insulation and garage access to the basement.
Last Agent to Sell the Property
Shorewest, Realtors Brokerage Phone: 920-328-7885 License #94-81867 Listed on: 12/10/2024

Home Details
Home Type
- Single Family
Est. Annual Taxes
- $3,756
Year Built
- Built in 2016
Lot Details
- 1.58 Acre Lot
- Rural Setting
Home Design
- Poured Concrete
- Stone Exterior Construction
- Vinyl Siding
- Radon Mitigation System
Interior Spaces
- 1-Story Property
- Vaulted Ceiling
- 1 Fireplace
- Finished Basement
- Basement Fills Entire Space Under The House
Kitchen
- Oven or Range
- Kitchen Island
Bedrooms and Bathrooms
- 4 Bedrooms
- Split Bedroom Floorplan
- Primary Bathroom is a Full Bathroom
Parking
- 3 Car Attached Garage
- Garage Door Opener
- Driveway
Schools
- Sunnyside Elementary School
- Pulaski Middle School
- Pulaski High School
Utilities
- Forced Air Heating and Cooling System
- Heating System Uses Natural Gas
- Well
- High Speed Internet
- Cable TV Available
Community Details
- Valley Estates Subdivision
Ownership History
Purchase Details
Purchase Details
Purchase Details
Similar Homes in Pulaski, WI
Home Values in the Area
Average Home Value in this Area
Purchase History
| Date | Type | Sale Price | Title Company |
|---|---|---|---|
| Grant Deed | $255,000 | -- | |
| Warranty Deed | $207,000 | -- | |
| Warranty Deed | $28,400 | -- |
Property History
| Date | Event | Price | Change | Sq Ft Price |
|---|---|---|---|---|
| 02/21/2025 02/21/25 | Sold | $485,000 | 0.0% | $219 / Sq Ft |
| 02/21/2025 02/21/25 | Pending | -- | -- | -- |
| 12/10/2024 12/10/24 | For Sale | $485,000 | -- | $219 / Sq Ft |
Tax History Compared to Growth
Tax History
| Year | Tax Paid | Tax Assessment Tax Assessment Total Assessment is a certain percentage of the fair market value that is determined by local assessors to be the total taxable value of land and additions on the property. | Land | Improvement |
|---|---|---|---|---|
| 2024 | $3,756 | $297,800 | $38,800 | $259,000 |
| 2023 | $4,177 | $297,800 | $38,800 | $259,000 |
| 2022 | $3,388 | $297,800 | $38,800 | $259,000 |
| 2021 | $3,189 | $297,800 | $38,800 | $259,000 |
| 2020 | $3,232 | $213,800 | $25,200 | $188,600 |
| 2019 | $3,347 | $213,800 | $25,200 | $188,600 |
| 2018 | $3,034 | $198,300 | $25,200 | $173,100 |
| 2017 | $3,001 | $198,300 | $25,200 | $173,100 |
| 2016 | $5 | $300 | $300 | $0 |
| 2015 | $5 | $300 | $300 | $0 |
| 2013 | $5 | $300 | $300 | $0 |
Agents Affiliated with this Home
-
Joe Moore

Seller's Agent in 2025
Joe Moore
Shorewest, Realtors
(920) 328-7885
13 in this area
159 Total Sales
-
Shelby Moore
S
Seller Co-Listing Agent in 2025
Shelby Moore
Shorewest, Realtors
(920) 621-4145
9 in this area
106 Total Sales
-
Michelle Fischer

Buyer's Agent in 2025
Michelle Fischer
EXP Realty LLC
(920) 606-4098
3 in this area
32 Total Sales
Map
Source: REALTORS® Association of Northeast Wisconsin
MLS Number: 50301690
APN: 012-36-36-022-33-23
- 4550 Deer Ridge Ln
- 7190 Spring Lake Rd
- 429 Beaumier Ln
- 4404 Pittco Rd
- 4331 Pittco Rd
- 3421 Spur Ln
- 3241 Sunrise Rd
- 3218 Rose Meadow Dr
- 8478 N Brown County Line Rd
- 3883 Trappers Bend Ct
- 3610 Sawmill Ct
- 0 County Road C
- 6673 Autumn Blaze Trail
- 6873 Allen Rd
- 835 Maple Leaf Trail
- 8373 Serenity Ln
- 3251 Gray Hawk Trail
- 0 Schwartz Rd
- 668 White Pine Ct
- 1229 Riverwood Ln
