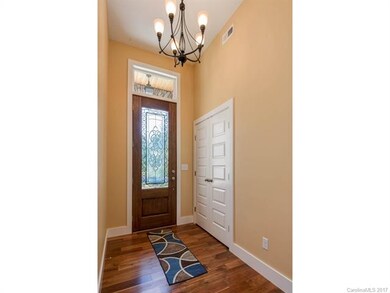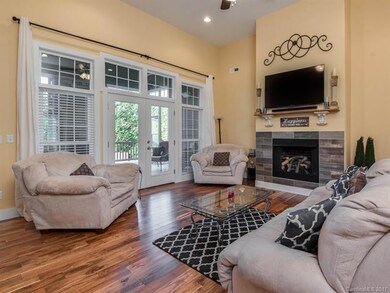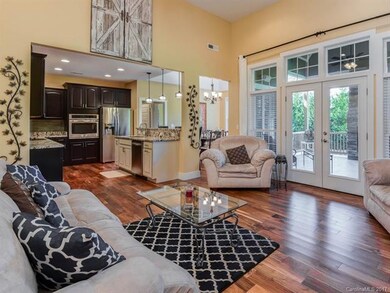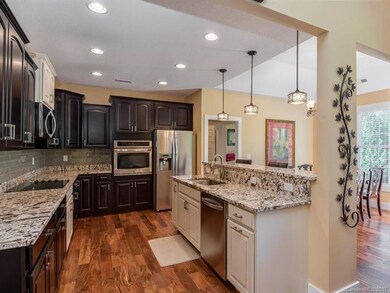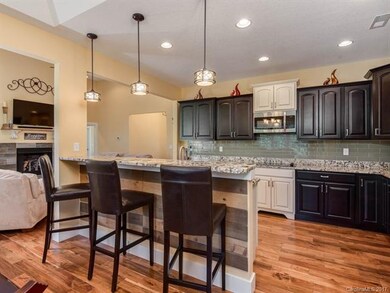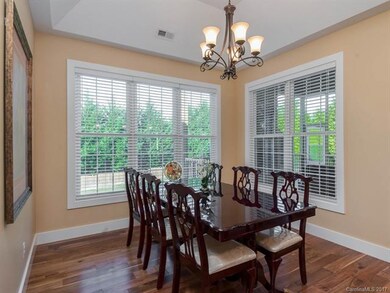
131 Williams Rd Fletcher, NC 28732
Highlights
- Whirlpool in Pool
- Open Floorplan
- Engineered Wood Flooring
- Glen Arden Elementary School Rated A-
- Arts and Crafts Architecture
- Outdoor Fireplace
About This Home
As of July 2022This extraordinary home built in 2016 boasts features not found in homes at this price. This is a main-level living home w finished room above the garage. It features the popular open & split-floor plan. Tankless water heater, natural gas, granite & tile are found within the home. The master suite & bath are breathtaking w huge walk-in shower, Jacuzzi tub, & extensive tile. You have endless room for entertaining w a large rear yard & incredible patio with rock fireplace. This home is a must-see!
Last Agent to Sell the Property
Premier Sotheby’s International Realty License #284973 Listed on: 10/10/2017

Home Details
Home Type
- Single Family
Year Built
- Built in 2016
Lot Details
- Level Lot
- Many Trees
HOA Fees
- $3 Monthly HOA Fees
Parking
- Attached Garage
Home Design
- Arts and Crafts Architecture
- Stone Siding
Interior Spaces
- 2 Full Bathrooms
- Open Floorplan
- Gas Log Fireplace
- Insulated Windows
- Window Treatments
- Oven
- Attic
Flooring
- Engineered Wood
- Tile
Outdoor Features
- Whirlpool in Pool
- Outdoor Fireplace
Utilities
- Heating System Uses Natural Gas
- High Speed Internet
- Cable TV Available
Community Details
- Drakes Meadow HOA
Listing and Financial Details
- Assessor Parcel Number 9664-36-5770
Ownership History
Purchase Details
Home Financials for this Owner
Home Financials are based on the most recent Mortgage that was taken out on this home.Purchase Details
Similar Homes in Fletcher, NC
Home Values in the Area
Average Home Value in this Area
Purchase History
| Date | Type | Sale Price | Title Company |
|---|---|---|---|
| Warranty Deed | $468,000 | None Available | |
| Deed | $48,500 | None Available |
Mortgage History
| Date | Status | Loan Amount | Loan Type |
|---|---|---|---|
| Open | $617,500 | New Conventional | |
| Closed | $424,300 | New Conventional | |
| Closed | $444,600 | New Conventional | |
| Previous Owner | $240,000 | Credit Line Revolving |
Property History
| Date | Event | Price | Change | Sq Ft Price |
|---|---|---|---|---|
| 07/14/2022 07/14/22 | Sold | $650,000 | +1.7% | $290 / Sq Ft |
| 06/04/2022 06/04/22 | Pending | -- | -- | -- |
| 06/03/2022 06/03/22 | For Sale | $639,000 | +36.5% | $285 / Sq Ft |
| 02/26/2018 02/26/18 | Sold | $468,000 | -1.5% | $209 / Sq Ft |
| 01/08/2018 01/08/18 | Pending | -- | -- | -- |
| 10/10/2017 10/10/17 | For Sale | $475,000 | -- | $212 / Sq Ft |
Tax History Compared to Growth
Tax History
| Year | Tax Paid | Tax Assessment Tax Assessment Total Assessment is a certain percentage of the fair market value that is determined by local assessors to be the total taxable value of land and additions on the property. | Land | Improvement |
|---|---|---|---|---|
| 2023 | $2,630 | $427,300 | $62,600 | $364,700 |
| 2022 | $2,504 | $427,300 | $0 | $0 |
| 2021 | $2,504 | $427,300 | $0 | $0 |
| 2020 | $2,561 | $406,500 | $0 | $0 |
| 2019 | $2,561 | $406,500 | $0 | $0 |
| 2018 | $2,309 | $366,500 | $0 | $0 |
| 2017 | $2,309 | $275,600 | $0 | $0 |
| 2016 | $1,915 | $275,600 | $0 | $0 |
| 2015 | $272 | $39,100 | $0 | $0 |
| 2014 | $272 | $39,100 | $0 | $0 |
Agents Affiliated with this Home
-
R
Seller's Agent in 2022
Richard Lindau
Unique: A Real Estate Collective
(321) 332-4026
4 in this area
54 Total Sales
-
J
Seller Co-Listing Agent in 2022
Jared McKnight
Unique: A Real Estate Collective
(828) 318-8313
4 in this area
33 Total Sales
-

Buyer's Agent in 2022
Anne Linhart
RE/MAX
(828) 779-7912
8 in this area
37 Total Sales
-

Seller's Agent in 2018
Eric Attreau
Premier Sotheby’s International Realty
(828) 215-0393
18 in this area
84 Total Sales
-

Buyer's Agent in 2018
Reed Fendler
Nest Realty Asheville
(828) 450-0765
2 in this area
48 Total Sales
Map
Source: Canopy MLS (Canopy Realtor® Association)
MLS Number: CAR3327925
APN: 9664-36-5770-00000
- 149 Southbrook Ln
- 9 Foggy Glen Dr
- 12 Broadmoor Dr
- 26 Brook Meadows Ln
- 1 Hickory Ridge
- 456 Mills Gap Rd
- 34 Turnberry Dr
- 71 Portobello Rd
- 25 Weston Heights Dr
- 27 Glen Crest Dr
- 5 Fairway Dr
- 99999 Concord Rd
- 449 Concord Rd
- 5 Concord Knoll Ln
- 35 Tree Top Dr
- 20 Summit Dr
- 10 Muirfield Dr
- 212 S Plains Dr
- 27 Fig Tree Ln Unit Lot 7
- 376 Mills Gap Rd Unit TR 1

