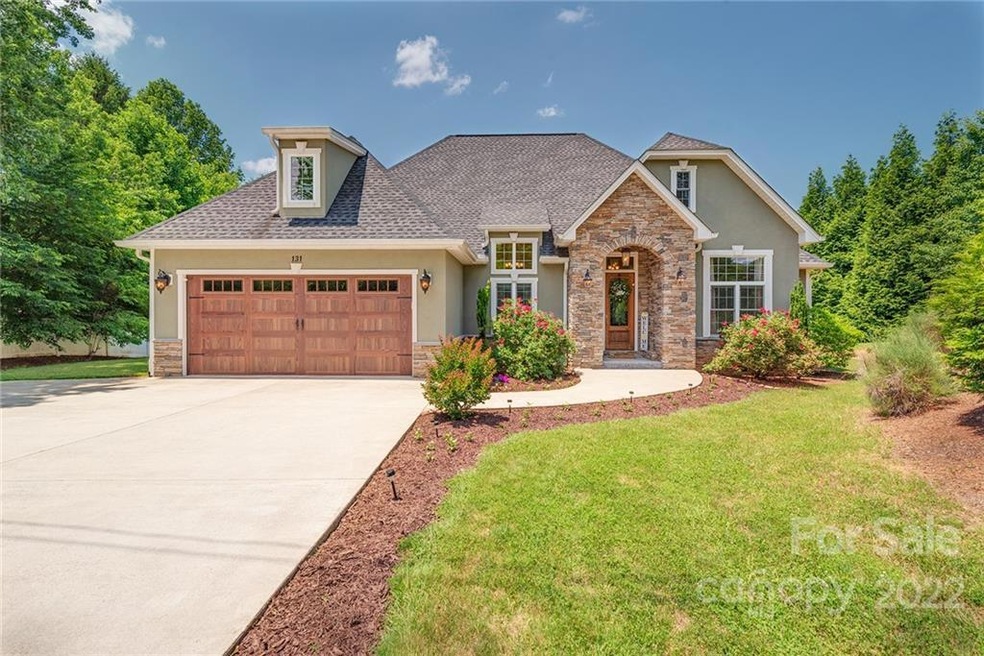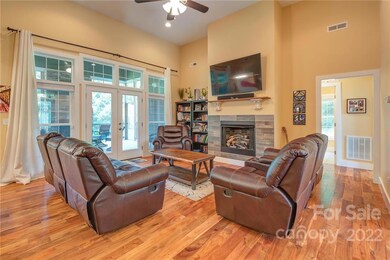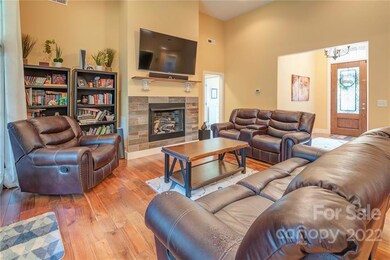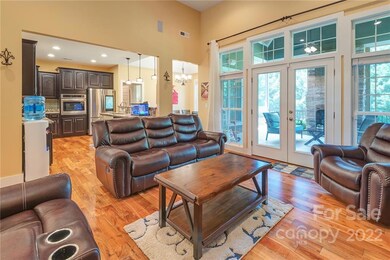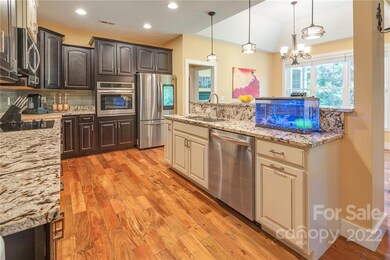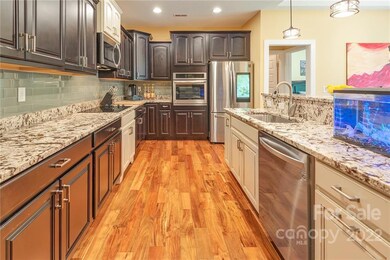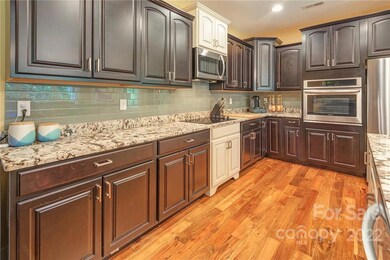
131 Williams Rd Fletcher, NC 28732
Highlights
- Whirlpool in Pool
- Open Floorplan
- Wooded Lot
- Glen Arden Elementary School Rated A-
- Deck
- Arts and Crafts Architecture
About This Home
As of July 2022MOVE-IN READY!! Wonderful opportunity to own in the desirable town of Fletcher. Well maintained 3 bedroom, 2 bath home that features main level living with open floor plan, soaring ceilings, bonus room and two car garage situated on .59 of an acre. This home is brimming with natural light thanks to the oversized windows throughout. Any home chef will fall in love with the gourmet kitchen, which features expansive granite countertop, smart touchscreen refrigerator and ample cabinet space. The considerable primary bedroom offers a walk-in closet and a dream en-suite bathroom with oversized tile shower, soaking tub, and private water closet. Enjoy relaxing on the screened-in back porch year round thanks to the custom rock outdoor fireplace. Mature landscaping surrounds the home, providing privacy and low maintenance upkeep. Conveniently located! Just ten minutes to the airport and twenty minutes to downtown Asheville. This home is a MUST SEE!
Last Agent to Sell the Property
Unique: A Real Estate Collective License #311212 Listed on: 06/03/2022
Home Details
Home Type
- Single Family
Est. Annual Taxes
- $2,630
Year Built
- Built in 2016
Lot Details
- Fenced
- Level Lot
- Wooded Lot
- Zoning described as R-2
HOA Fees
- $8 Monthly HOA Fees
Parking
- Attached Garage
Home Design
- Arts and Crafts Architecture
- Stone Siding
- Hardboard
Interior Spaces
- Open Floorplan
- Sound System
- Ceiling Fan
- Family Room with Fireplace
- Crawl Space
Kitchen
- Electric Oven
- Electric Range
- Microwave
- Dishwasher
- Disposal
Flooring
- Wood
- Tile
Bedrooms and Bathrooms
- 3 Bedrooms
- Split Bedroom Floorplan
- 2 Full Bathrooms
Laundry
- Laundry Room
- Dryer
- Washer
Outdoor Features
- Whirlpool in Pool
- Deck
- Glass Enclosed
- Fireplace in Patio
Schools
- Glen Arden/Koontz Elementary School
- Cane Creek Middle School
- T.C. Roberson High School
Utilities
- Forced Air Heating System
- Heat Pump System
- Heating System Uses Natural Gas
- Septic Tank
- Cable TV Available
Community Details
- Drakes Meadow HOA
- Drakes Meadow Subdivision
- Mandatory home owners association
Listing and Financial Details
- Assessor Parcel Number 9664-36-5770
Ownership History
Purchase Details
Home Financials for this Owner
Home Financials are based on the most recent Mortgage that was taken out on this home.Purchase Details
Similar Homes in Fletcher, NC
Home Values in the Area
Average Home Value in this Area
Purchase History
| Date | Type | Sale Price | Title Company |
|---|---|---|---|
| Warranty Deed | $468,000 | None Available | |
| Deed | $48,500 | None Available |
Mortgage History
| Date | Status | Loan Amount | Loan Type |
|---|---|---|---|
| Open | $617,500 | New Conventional | |
| Closed | $424,300 | New Conventional | |
| Closed | $444,600 | New Conventional | |
| Previous Owner | $240,000 | Credit Line Revolving |
Property History
| Date | Event | Price | Change | Sq Ft Price |
|---|---|---|---|---|
| 07/14/2022 07/14/22 | Sold | $650,000 | +1.7% | $290 / Sq Ft |
| 06/04/2022 06/04/22 | Pending | -- | -- | -- |
| 06/03/2022 06/03/22 | For Sale | $639,000 | +36.5% | $285 / Sq Ft |
| 02/26/2018 02/26/18 | Sold | $468,000 | -1.5% | $209 / Sq Ft |
| 01/08/2018 01/08/18 | Pending | -- | -- | -- |
| 10/10/2017 10/10/17 | For Sale | $475,000 | -- | $212 / Sq Ft |
Tax History Compared to Growth
Tax History
| Year | Tax Paid | Tax Assessment Tax Assessment Total Assessment is a certain percentage of the fair market value that is determined by local assessors to be the total taxable value of land and additions on the property. | Land | Improvement |
|---|---|---|---|---|
| 2023 | $2,630 | $427,300 | $62,600 | $364,700 |
| 2022 | $2,504 | $427,300 | $0 | $0 |
| 2021 | $2,504 | $427,300 | $0 | $0 |
| 2020 | $2,561 | $406,500 | $0 | $0 |
| 2019 | $2,561 | $406,500 | $0 | $0 |
| 2018 | $2,309 | $366,500 | $0 | $0 |
| 2017 | $2,309 | $275,600 | $0 | $0 |
| 2016 | $1,915 | $275,600 | $0 | $0 |
| 2015 | $272 | $39,100 | $0 | $0 |
| 2014 | $272 | $39,100 | $0 | $0 |
Agents Affiliated with this Home
-
R
Seller's Agent in 2022
Richard Lindau
Unique: A Real Estate Collective
(321) 332-4026
4 in this area
54 Total Sales
-
J
Seller Co-Listing Agent in 2022
Jared McKnight
Unique: A Real Estate Collective
(828) 318-8313
4 in this area
33 Total Sales
-

Buyer's Agent in 2022
Anne Linhart
RE/MAX
(828) 779-7912
8 in this area
37 Total Sales
-

Seller's Agent in 2018
Eric Attreau
Premier Sotheby’s International Realty
(828) 215-0393
18 in this area
84 Total Sales
-

Buyer's Agent in 2018
Reed Fendler
Nest Realty Asheville
(828) 450-0765
2 in this area
48 Total Sales
Map
Source: Canopy MLS (Canopy Realtor® Association)
MLS Number: 3867751
APN: 9664-36-5770-00000
- 149 Southbrook Ln
- 9 Foggy Glen Dr
- 12 Broadmoor Dr
- 26 Brook Meadows Ln
- 1 Hickory Ridge
- 456 Mills Gap Rd
- 34 Turnberry Dr
- 71 Portobello Rd
- 25 Weston Heights Dr
- 27 Glen Crest Dr
- 5 Fairway Dr
- 99999 Concord Rd
- 449 Concord Rd
- 5 Concord Knoll Ln
- 35 Tree Top Dr
- 20 Summit Dr
- 10 Muirfield Dr
- 212 S Plains Dr
- 27 Fig Tree Ln Unit Lot 7
- 376 Mills Gap Rd Unit TR 1
