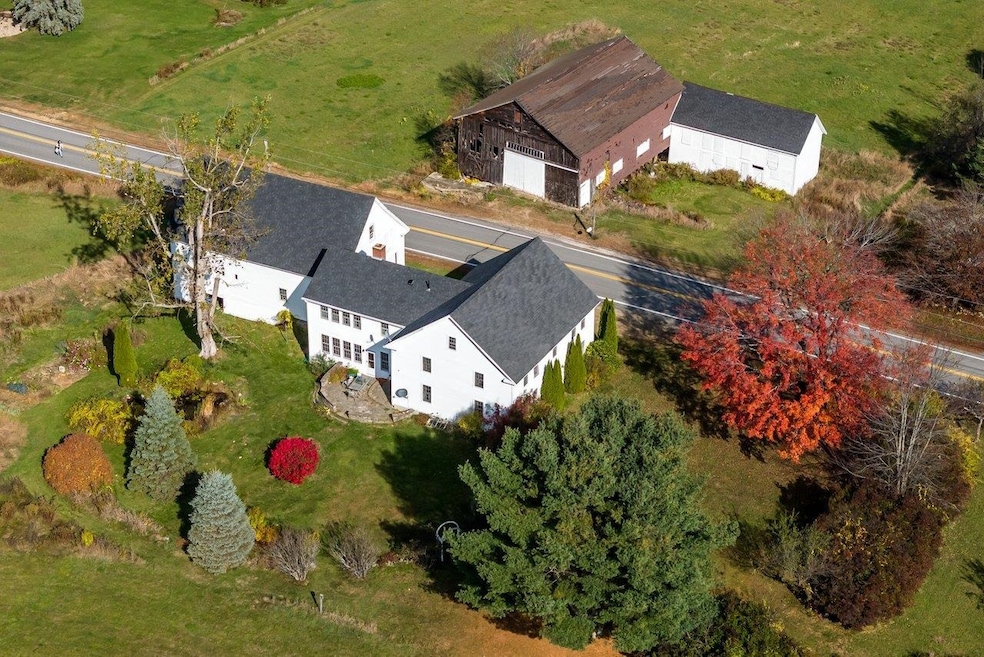1310 & 1311 Upper City Rd Pittsfield, NH 03263
Estimated payment $5,658/month
Highlights
- Barn
- Colonial Architecture
- Pond
- 7.62 Acre Lot
- Mountain View
- Softwood Flooring
About This Home
Oh the Views! Perfect location for this Quintessential 1780 Colonial Farmhouse framed by lovely landscaping. This exceptional homestead includes two separate parcels: 4.5 country acres that encompass the home & additional 3.06 acres w/ vintage barn across the street. Brimming with charm & character, this expansive home includes many updates & improvements. The 4 season porch is the ideal mudroom & place to relax after a long day. Recently renovated kitchen w/new appliances, cabinetry & quartz counters is open to the sunny family room w/informal dining & views of the backyard. Classic dining rm, LR, office (could be bedroom), full bath & 2nd mudroom, pantry/canning area leads to the carriage house & bonus room. The second floor has primary suite , 2nd ensuite, 3rd bedroom & bath, sunfilled office/4th bedroom, tons of closets, laundry area & good morning staircase. Lovely appointments thruout -moldings, pine floors, formal & informal spaces & 4156 sq feet of living. The carriage house/garage has room for vehicles & workshop & room to expand. Very well maintained w/updated systems. The vintage barn sold as is with lots of potential as well. Step from the family room onto the charming stone patio that overlooks "froggy pond", gardens, red maples, fruit trees & more. So many possibilities: farming, horse farm, bed & breakfast, ADU for expanding families, venue for special events, the list goes on. Peaceful & picturesque homestead for living, working & play.
Home Details
Home Type
- Single Family
Est. Annual Taxes
- $14,299
Year Built
- Built in 1780
Lot Details
- 7.62 Acre Lot
- Level Lot
- Property is zoned RURAL
Parking
- 2 Car Garage
- Gravel Driveway
Home Design
- Colonial Architecture
- Antique Architecture
- Farmhouse Style Home
- Concrete Foundation
- Wood Frame Construction
Interior Spaces
- Property has 3 Levels
- Woodwork
- Ceiling Fan
- Skylights
- Natural Light
- Drapes & Rods
- Mud Room
- Family Room
- Living Room
- Combination Kitchen and Dining Room
- Den
- Bonus Room
- Mountain Views
Kitchen
- Walk-In Pantry
- Microwave
- Dishwasher
Flooring
- Softwood
- Carpet
- Laminate
- Vinyl Plank
Bedrooms and Bathrooms
- 3 Bedrooms
- En-Suite Primary Bedroom
- En-Suite Bathroom
- Walk-In Closet
- 4 Full Bathrooms
Laundry
- Laundry Room
- Laundry on main level
- Dryer
- Washer
Basement
- Basement Fills Entire Space Under The House
- Interior Basement Entry
Accessible Home Design
- Accessible Full Bathroom
- Low Pile Carpeting
Outdoor Features
- Pond
- Patio
- Outbuilding
- Porch
Farming
- Barn
- Agricultural
Utilities
- Baseboard Heating
- Hot Water Heating System
- Drilled Well
- Septic Design Available
- Cable TV Available
Listing and Financial Details
- Tax Lot 4 & 2
- Assessor Parcel Number R17
Map
Home Values in the Area
Average Home Value in this Area
Property History
| Date | Event | Price | List to Sale | Price per Sq Ft |
|---|---|---|---|---|
| 10/28/2025 10/28/25 | For Sale | $849,000 | -- | $204 / Sq Ft |
Source: PrimeMLS
MLS Number: 5067497
- 1457 Upper City Rd
- 0 Shaw Rd Unit 36-1
- 371 Province Rd
- 21 Concord Hill Rd
- 23 Concord Hill Rd
- 7 Cram Ave
- 110 Main St
- 93 Fairview Dr
- 99 Fairview Dr
- L33 Province Rd
- 116 Webster Mills Rd
- M2-l29-2 Province Rd
- 67 Swiggey Brook Rd
- 449 Tilton Hill Rd
- 41 Pinepark Dr
- 280 Webster Mills Rd
- 268 Mountain Rd
- 28 Sanderson Dr
- 662 New Hampshire 129
- 93 E Huntress Pond Rd
- 53 Carpenter Rd
- 293 Bear Hill Rd Unit 1
- 438 Bow Lake Rd
- 631 Prospect Mountain Rd Unit 2
- 169 Portsmouth St Unit C-82
- 169 Portsmouth St Unit E-124
- 169 Portsmouth St Unit A-52
- 169 Portsmouth St
- 5 Rhodes Dr
- 128 Loudon Rd Unit 11F
- 169 Sewalls Falls Rd Unit First Floor
- 30 Cherry St Unit 30-210
- 30 Cherry St
- 11 Stickney Ave
- 1 Camelia Ave Unit 4
- 86 Fisherville Rd
- 353 N State St Unit A
- 50 N State St
- 479 N State St
- 90 Merrimack St







