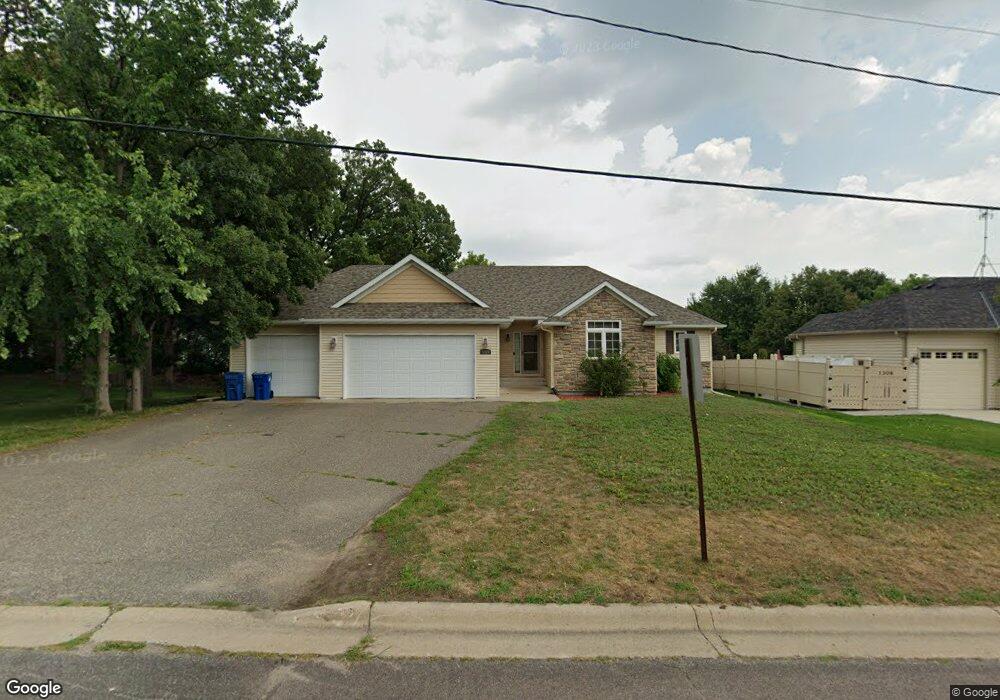1310 4th Ave N Sauk Rapids, MN 56379
Estimated Value: $335,000 - $373,000
3
Beds
2
Baths
1,390
Sq Ft
$255/Sq Ft
Est. Value
About This Home
This home is located at 1310 4th Ave N, Sauk Rapids, MN 56379 and is currently estimated at $354,255, approximately $254 per square foot. 1310 4th Ave N is a home located in Benton County with nearby schools including Pleasant View Elementary School, Sauk Rapids-Rice Middle School, and Sauk Rapids-Rice Senior High School.
Ownership History
Date
Name
Owned For
Owner Type
Purchase Details
Closed on
Dec 2, 2021
Sold by
Buttweiler Todd J and Buttweiler Amy M
Bought by
Bovitz Joshua N
Current Estimated Value
Home Financials for this Owner
Home Financials are based on the most recent Mortgage that was taken out on this home.
Original Mortgage
$221,850
Outstanding Balance
$204,044
Interest Rate
3.11%
Estimated Equity
$150,211
Purchase Details
Closed on
Nov 30, 2007
Sold by
Hoffman Bradley S and Hoffman Adele J
Bought by
Buttweiler Todd J and Buttweiler Amy M
Home Financials for this Owner
Home Financials are based on the most recent Mortgage that was taken out on this home.
Original Mortgage
$239,000
Interest Rate
6.31%
Mortgage Type
New Conventional
Create a Home Valuation Report for This Property
The Home Valuation Report is an in-depth analysis detailing your home's value as well as a comparison with similar homes in the area
Home Values in the Area
Average Home Value in this Area
Purchase History
| Date | Buyer | Sale Price | Title Company |
|---|---|---|---|
| Bovitz Joshua N | $261,000 | Ancona Title And Escrow | |
| Buttweiler Todd J | $239,000 | -- |
Source: Public Records
Mortgage History
| Date | Status | Borrower | Loan Amount |
|---|---|---|---|
| Open | Bovitz Joshua N | $221,850 | |
| Previous Owner | Buttweiler Todd J | $239,000 |
Source: Public Records
Tax History Compared to Growth
Tax History
| Year | Tax Paid | Tax Assessment Tax Assessment Total Assessment is a certain percentage of the fair market value that is determined by local assessors to be the total taxable value of land and additions on the property. | Land | Improvement |
|---|---|---|---|---|
| 2025 | $5,306 | $401,800 | $44,300 | $357,500 |
| 2024 | $4,630 | $380,500 | $44,300 | $336,200 |
| 2023 | $4,384 | $382,100 | $44,300 | $337,800 |
| 2022 | $4,116 | $332,800 | $40,200 | $292,600 |
| 2021 | $3,970 | $286,900 | $40,200 | $246,700 |
| 2018 | $3,362 | $226,900 | $36,240 | $190,660 |
| 2017 | $3,362 | $206,300 | $35,738 | $170,562 |
| 2016 | $3,238 | $217,400 | $38,700 | $178,700 |
| 2015 | $3,300 | $183,200 | $35,063 | $148,137 |
| 2014 | -- | $173,300 | $34,714 | $138,586 |
| 2013 | -- | $175,300 | $34,790 | $140,510 |
Source: Public Records
Map
Nearby Homes
- 1809 Eastern Star Loop
- 18th 18th
- 752 12th St N
- 314 Pleasant Ridge Dr
- 870 18th St NW
- 820 18th St NW
- 390 18th Street Ct NW
- 1201 10th Ave N
- 1804 Oak Pond Dr
- 1107 10th Ave N
- 1209 Oak Pond Dr
- 1101 10th Ave N
- 1018 N Benton Dr
- 1806 Oak Pond Dr
- 224 9th St N
- 702 N Benton Dr
- 709 N Benton Dr
- 1406 Summit Ave N
- 932 Oak Pond Ct
- 1105 Summit Ave N
- 1306 4th Ave N
- 0 Xxx 4th Ave N
- 1402 4th Ave N
- 1300 4th Ave N
- 378 Killinger Cir
- 1309 4 1/2 Ave N
- 1305 4 1/2 Ave N
- 1401 4 1/2 Ave N
- 1406 4th Ave N
- 377 13th St N
- 379 Killinger Cir
- 1301 4 1/2 Ave N
- 370 Killinger Cir
- 1407 4 1/2 Ave N
- 371 13th St N
- 369 Killinger Cir
- 365 365 13th-Street-n
- 1216 4th Ave N
- 364 Killinger Cir
- 365 13th St N
