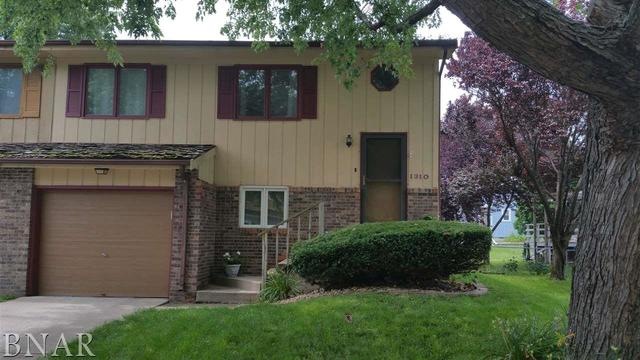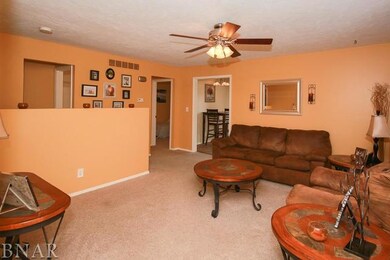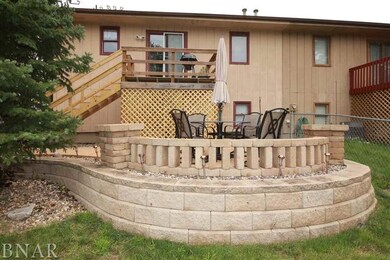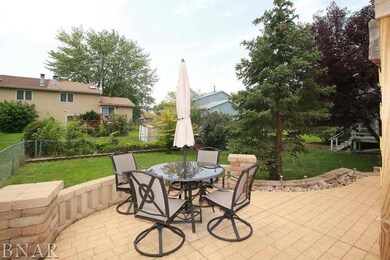
1310 Bancroft Dr Bloomington, IL 61704
Lakewood-Hillcrest NeighborhoodHighlights
- Landscaped Professionally
- Deck
- Attached Garage
- Mature Trees
- Skylights
- Breakfast Bar
About This Home
As of October 2018Bright and inviting bi-level home! Great backyard entertaining area fit for summer time cookouts! Landscaped, plus mature trees. Huge family room in lower level with half bath perfect for more entertaining space! Playroom, man-cave, game room - so many opportunities! Full bathroom skylight brings in great lighting on the upper level. No through traffic, close to schools, shops, and parks.
Last Agent to Sell the Property
Keller Williams Revolution License #475139043 Listed on: 07/06/2015

Last Buyer's Agent
Keller Williams Revolution License #475139043 Listed on: 07/06/2015

Property Details
Home Type
- Condominium
Est. Annual Taxes
- $2,516
Year Built
- 1984
Lot Details
- Landscaped Professionally
- Mature Trees
HOA Fees
- $5 per month
Parking
- Attached Garage
- Garage Door Opener
Home Design
- Brick Exterior Construction
- Wood Siding
Interior Spaces
- Bathroom on Main Level
- Skylights
- Entrance Foyer
Kitchen
- Breakfast Bar
- Oven or Range
- Dishwasher
Finished Basement
- Basement Fills Entire Space Under The House
- Finished Basement Bathroom
Outdoor Features
- Deck
Utilities
- Forced Air Heating and Cooling System
- Heating System Uses Gas
Listing and Financial Details
- $2,200 Seller Concession
Ownership History
Purchase Details
Home Financials for this Owner
Home Financials are based on the most recent Mortgage that was taken out on this home.Purchase Details
Home Financials for this Owner
Home Financials are based on the most recent Mortgage that was taken out on this home.Purchase Details
Home Financials for this Owner
Home Financials are based on the most recent Mortgage that was taken out on this home.Similar Homes in Bloomington, IL
Home Values in the Area
Average Home Value in this Area
Purchase History
| Date | Type | Sale Price | Title Company |
|---|---|---|---|
| Warranty Deed | $112,500 | Alliance Land Title | |
| Warranty Deed | $118,500 | Mclean County Title | |
| Warranty Deed | $97,000 | None Available |
Mortgage History
| Date | Status | Loan Amount | Loan Type |
|---|---|---|---|
| Open | $4,365 | Stand Alone Second | |
| Open | $108,745 | No Value Available | |
| Previous Owner | $116,353 | FHA | |
| Previous Owner | $96,932 | FHA | |
| Previous Owner | $96,041 | No Value Available | |
| Previous Owner | $77,095 | FHA |
Property History
| Date | Event | Price | Change | Sq Ft Price |
|---|---|---|---|---|
| 07/25/2025 07/25/25 | Pending | -- | -- | -- |
| 07/21/2025 07/21/25 | For Sale | $179,900 | +59.9% | $103 / Sq Ft |
| 10/16/2018 10/16/18 | Sold | $112,500 | -99.9% | $109 / Sq Ft |
| 09/04/2018 09/04/18 | Pending | -- | -- | -- |
| 03/22/2018 03/22/18 | For Sale | $122,000,000 | +102853.6% | $117,761 / Sq Ft |
| 08/24/2015 08/24/15 | Sold | $118,500 | 0.0% | $114 / Sq Ft |
| 07/21/2015 07/21/15 | Pending | -- | -- | -- |
| 07/06/2015 07/06/15 | For Sale | $118,500 | -- | $114 / Sq Ft |
Tax History Compared to Growth
Tax History
| Year | Tax Paid | Tax Assessment Tax Assessment Total Assessment is a certain percentage of the fair market value that is determined by local assessors to be the total taxable value of land and additions on the property. | Land | Improvement |
|---|---|---|---|---|
| 2024 | $2,516 | $39,973 | $7,527 | $32,446 |
| 2022 | $2,516 | $35,600 | $6,704 | $28,896 |
| 2021 | $2,273 | $32,743 | $6,166 | $26,577 |
| 2020 | $2,194 | $31,882 | $6,004 | $25,878 |
| 2019 | $2,187 | $31,882 | $6,004 | $25,878 |
| 2018 | $2,303 | $33,360 | $6,282 | $27,078 |
| 2017 | $2,303 | $33,360 | $6,282 | $27,078 |
| 2016 | $2,299 | $33,360 | $6,282 | $27,078 |
| 2015 | $2,211 | $32,388 | $6,099 | $26,289 |
| 2014 | $2,141 | $32,388 | $6,099 | $26,289 |
| 2013 | -- | $32,388 | $6,099 | $26,289 |
Agents Affiliated with this Home
-
Becky Bauer

Seller's Agent in 2025
Becky Bauer
Coldwell Banker Real Estate Group
(309) 256-7320
2 in this area
99 Total Sales
-
Tom Dibble
T
Seller's Agent in 2018
Tom Dibble
CORE 3 Commercial Real Estate
(309) 590-7900
1 in this area
10 Total Sales
-
S
Buyer's Agent in 2018
Susan Norton
RE/MAX
-
Seth Couillard

Seller's Agent in 2015
Seth Couillard
Keller Williams Revolution
(309) 530-1442
6 in this area
509 Total Sales
Map
Source: Midwest Real Estate Data (MRED)
MLS Number: MRD10206503
APN: 14-36-303-026
- 1311 Bancroft Dr
- 1316 Challis Dr
- 1214 Challis Dr
- 2503 Slayton Dr
- 1209 Gettysburg Dr
- 6 Starlight Ct
- 2002 Arrowhead Dr
- 1216 Townley Dr
- 2322 Rainbow Ave Unit B
- 2805 Polo Rd
- 2813 Dutchess Dr
- 1712 Royal Pointe Dr
- 1218 Orchard Rd
- 1109 Royal Pointe Dr
- 4 Rounds Rd
- 11 Rounds Rd
- 5 Tatiana Ct
- 1219 Nicki Dr
- 1212 Kim Dr
- 5 Laurel Wood Dr Unit 2






