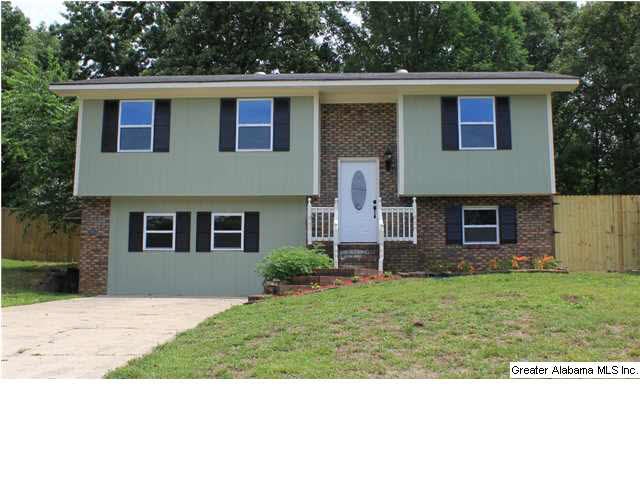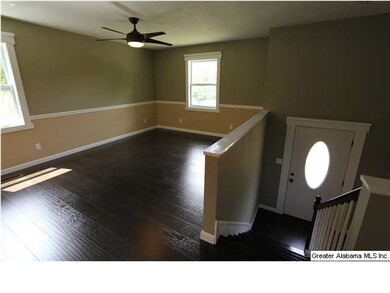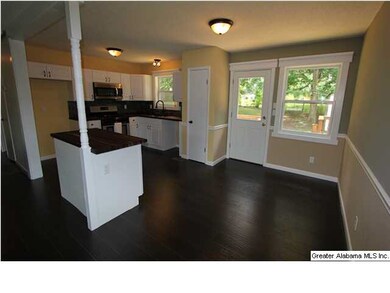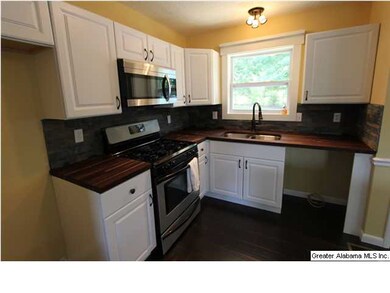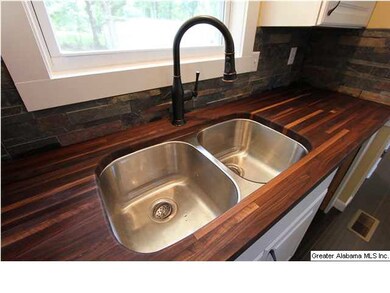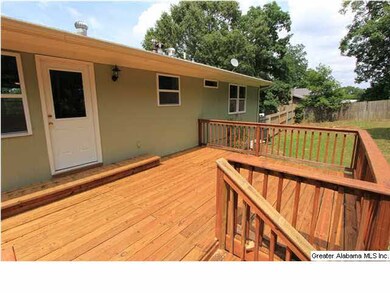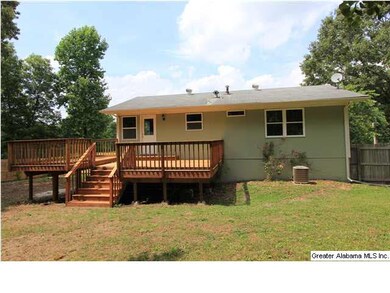
1310 Barry Rd Anniston, AL 36206
Highlights
- Deck
- Main Floor Primary Bedroom
- Fenced Yard
- Wood Flooring
- Stainless Steel Appliances
- Double Pane Windows
About This Home
As of June 2022Completely Renovated Beauty in Saks! This 4BR 2BA home has a fantastic open floor plan featuring gorgeous dark "hardwood laminate" flooring (wide plank) & all *NEW* windows, light fixtures, appliances & fresh paint (inside & out)! This good-looking home is MOVE-IN READY & LIKE NEW! The completely remodeled Kitchen is sure to impress with stunning butcher block counters w/under mount sink, pretty stacked rock backsplash, pantry, stainless appliances & island. Living Room/Dining Room combo is accented by chair rail molding & is open to the Kitchen. The attractive bathrooms are updated nicely as well with impressive tile work and pretty vanities. Lots of closet space! The large basement Den is walk-out level w/separate entrance and offers additional living space. The large back deck is perfect for entertaining, and the two storage buildings will surely come in handy. Fenced back yard w/mature shade trees. Too much to list! This one won't last long, so call today!
Last Buyer's Agent
Tim Kaylor
Keller Williams Realty Group License #000032133
Home Details
Home Type
- Single Family
Est. Annual Taxes
- $573
Year Built
- 1978
Parking
- 2 Carport Spaces
Home Design
- Split Foyer
- Slab Foundation
- Concrete Block And Stucco Construction
Interior Spaces
- 1,651 Sq Ft Home
- Ceiling Fan
- Double Pane Windows
- Combination Dining and Living Room
- Finished Basement
- Bedroom in Basement
Kitchen
- Stove
- Built-In Microwave
- Stainless Steel Appliances
- Kitchen Island
Flooring
- Wood
- Carpet
- Laminate
- Tile
Bedrooms and Bathrooms
- 4 Bedrooms
- Primary Bedroom on Main
- 2 Full Bathrooms
- Bathtub and Shower Combination in Primary Bathroom
- Linen Closet In Bathroom
Laundry
- Laundry Room
- Gas Dryer Hookup
Utilities
- Central Heating and Cooling System
- Gas Water Heater
Additional Features
- Deck
- Fenced Yard
Listing and Financial Details
- Assessor Parcel Number 17-06-24-0-004-045.000
Ownership History
Purchase Details
Home Financials for this Owner
Home Financials are based on the most recent Mortgage that was taken out on this home.Purchase Details
Home Financials for this Owner
Home Financials are based on the most recent Mortgage that was taken out on this home.Purchase Details
Similar Homes in Anniston, AL
Home Values in the Area
Average Home Value in this Area
Purchase History
| Date | Type | Sale Price | Title Company |
|---|---|---|---|
| Deed | -- | -- | |
| Survivorship Deed | $91,805 | -- | |
| Warranty Deed | $2,700,000 | -- |
Mortgage History
| Date | Status | Loan Amount | Loan Type |
|---|---|---|---|
| Open | $91,000 | No Value Available | |
| Closed | -- | No Value Available | |
| Previous Owner | $91,805 | Stand Alone Refi Refinance Of Original Loan |
Property History
| Date | Event | Price | Change | Sq Ft Price |
|---|---|---|---|---|
| 06/06/2022 06/06/22 | Sold | $175,000 | +3.0% | $89 / Sq Ft |
| 05/06/2022 05/06/22 | Pending | -- | -- | -- |
| 04/11/2022 04/11/22 | For Sale | $169,900 | +81.7% | $87 / Sq Ft |
| 07/14/2016 07/14/16 | Sold | $93,500 | +1.1% | $57 / Sq Ft |
| 06/04/2016 06/04/16 | Pending | -- | -- | -- |
| 05/26/2016 05/26/16 | For Sale | $92,500 | +5.1% | $56 / Sq Ft |
| 07/23/2014 07/23/14 | Sold | $88,000 | -2.1% | $53 / Sq Ft |
| 06/13/2014 06/13/14 | Pending | -- | -- | -- |
| 06/06/2014 06/06/14 | For Sale | $89,900 | -- | $54 / Sq Ft |
Tax History Compared to Growth
Tax History
| Year | Tax Paid | Tax Assessment Tax Assessment Total Assessment is a certain percentage of the fair market value that is determined by local assessors to be the total taxable value of land and additions on the property. | Land | Improvement |
|---|---|---|---|---|
| 2024 | $573 | $14,324 | $1,600 | $12,724 |
| 2023 | $573 | $14,324 | $1,600 | $12,724 |
| 2022 | $480 | $13,274 | $1,600 | $11,674 |
| 2021 | $375 | $10,664 | $1,600 | $9,064 |
| 2020 | $375 | $10,664 | $1,600 | $9,064 |
| 2019 | $375 | $10,660 | $1,600 | $9,060 |
| 2018 | $378 | $10,720 | $0 | $0 |
| 2017 | $61 | $9,540 | $0 | $0 |
| 2016 | $283 | $8,340 | $0 | $0 |
| 2013 | -- | $8,340 | $0 | $0 |
Agents Affiliated with this Home
-

Seller's Agent in 2022
Stephanie Haynes
Southern Hometown Selling, LLC
(256) 452-4865
172 Total Sales
-

Buyer's Agent in 2022
Lakisha Bryant
ALGA Realty
(256) 239-7779
108 Total Sales
-
T
Seller's Agent in 2016
Tim Kaylor
Keller Williams Realty Group
-

Buyer's Agent in 2016
Stephen Sizemore
Keller Williams Realty Group
(256) 453-7853
155 Total Sales
-

Seller's Agent in 2014
Joey Crews
Keller Williams Realty Group
(256) 310-2294
500 Total Sales
Map
Source: Greater Alabama MLS
MLS Number: 599471
APN: 17-06-24-0-004-045.000
- 0 Post Oak Rd Unit 1 21391684
- 1412 High Oak Dr
- 4728 Pitts Ave
- 1425 High Oak Dr
- 1529 Burnham Rd
- 2941 U S 431
- 2941 U S 431 Unit Vacant Land
- 4507 Charles Ave
- 1214 Wildoak Dr
- 4620 Hickory Ln
- 429 Oak Ln
- 428 Pine Ln
- 419 Pine Ln
- 730 W 54th St
- 422 W 45th St
- 3904 Calhoun Ave
- 20 Timbercrest Cir
- 0 Bow St Unit 1
- 0 W Glade Rd Unit 21396874
- 1111 Creek Trail
