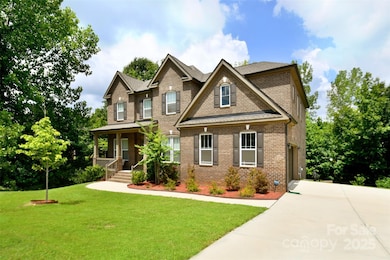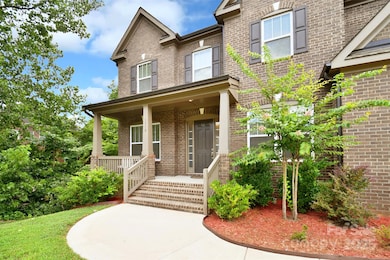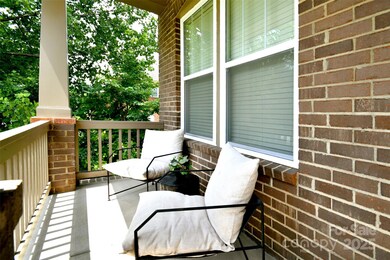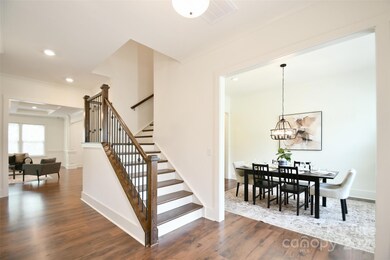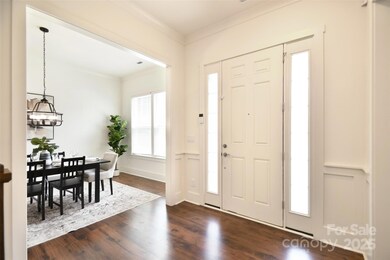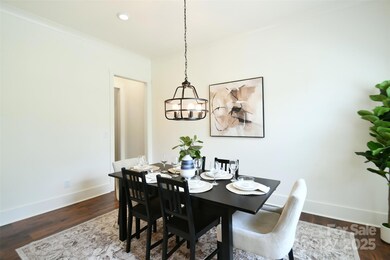
1310 Bershire Ln Charlotte, NC 28262
Mallard Creek-Withrow Downs NeighborhoodEstimated payment $5,614/month
Highlights
- Open Floorplan
- Wooded Lot
- Community Pool
- Private Lot
- Mud Room
- Fireplace
About This Home
Welcome to 1310 Bershire Ln—a stunning custom-built, all-brick home in Charlotte that combines luxury, comfort, and privacy. Step inside to soaring 11-foot ceilings, gleaming hardwood floors, and a spacious layout filled with natural light. The gourmet kitchen boasts granite countertops, high-end appliances, a walk-in pantry, and a butler’s pantry—perfect for entertaining. The living area features a cozy gas fireplace, and the dedicated home theater with surround sound takes movie nights to the next level.
With 4 bedrooms and 3.5 bathrooms, this home offers ample space for everyone. The full unfinished walkout basement presents endless possibilities for future expansion. Enjoy convenience with a Tesla supercharger, a massive parking pad, and thoughtfully designed details throughout.
Located in a vibrant community, you're just a short walk to neighborhood amenities including a pool, playground, and park. This private retreat truly has it all—come check it out today!
Listing Agent
Call It Closed International Inc Brokerage Email: christy@christyandcompany.com License #255850 Listed on: 07/17/2025
Home Details
Home Type
- Single Family
Est. Annual Taxes
- $724
Year Built
- Built in 2022
Lot Details
- Private Lot
- Wooded Lot
- Property is zoned N1-A
HOA Fees
- $43 Monthly HOA Fees
Parking
- 2 Car Attached Garage
Home Design
- Four Sided Brick Exterior Elevation
Interior Spaces
- 2-Story Property
- Open Floorplan
- Fireplace
- Mud Room
Kitchen
- Oven
- Gas Cooktop
- Microwave
- Dishwasher
- Disposal
Bedrooms and Bathrooms
- 4 Bedrooms
- Walk-In Closet
Unfinished Basement
- Walk-Out Basement
- Stubbed For A Bathroom
- Natural lighting in basement
Utilities
- Central Heating and Cooling System
Listing and Financial Details
- Assessor Parcel Number 029-123-17
Community Details
Overview
- Fountaingrove Subdivision
- Mandatory home owners association
Recreation
- Community Playground
- Community Pool
Map
Home Values in the Area
Average Home Value in this Area
Tax History
| Year | Tax Paid | Tax Assessment Tax Assessment Total Assessment is a certain percentage of the fair market value that is determined by local assessors to be the total taxable value of land and additions on the property. | Land | Improvement |
|---|---|---|---|---|
| 2023 | $724 | $661,900 | $92,000 | $569,900 |
| 2022 | $724 | $75,000 | $75,000 | $0 |
| 2021 | $724 | $75,000 | $75,000 | $0 |
| 2020 | $579 | $60,000 | $60,000 | $0 |
| 2019 | $579 | $75,000 | $75,000 | $0 |
| 2018 | $827 | $63,000 | $63,000 | $0 |
| 2017 | $815 | $63,000 | $63,000 | $0 |
| 2016 | $815 | $63,000 | $63,000 | $0 |
| 2015 | $815 | $63,000 | $63,000 | $0 |
| 2014 | $809 | $0 | $0 | $0 |
Property History
| Date | Event | Price | Change | Sq Ft Price |
|---|---|---|---|---|
| 07/17/2025 07/17/25 | For Sale | $995,000 | +1890.0% | $255 / Sq Ft |
| 06/22/2021 06/22/21 | Sold | $50,000 | +14.9% | -- |
| 01/14/2019 01/14/19 | Sold | $43,500 | -7.2% | -- |
| 01/03/2019 01/03/19 | Pending | -- | -- | -- |
| 05/04/2018 05/04/18 | Price Changed | $46,900 | 0.0% | -- |
| 05/04/2018 05/04/18 | For Sale | $46,900 | +7.8% | -- |
| 04/30/2018 04/30/18 | Off Market | $43,500 | -- | -- |
| 03/30/2017 03/30/17 | For Sale | $50,000 | -13.8% | -- |
| 08/21/2013 08/21/13 | Sold | $58,000 | +9.4% | -- |
| 08/14/2013 08/14/13 | Pending | -- | -- | -- |
| 11/30/2012 11/30/12 | For Sale | $53,000 | -- | -- |
Purchase History
| Date | Type | Sale Price | Title Company |
|---|---|---|---|
| Interfamily Deed Transfer | -- | None Available | |
| Warranty Deed | $50,000 | Barristers Ttl Svcs Of Carol | |
| Warranty Deed | $100,000 | None Available | |
| Warranty Deed | $87,000 | None Available | |
| Warranty Deed | $58,000 | None Available | |
| Special Warranty Deed | $50,000 | None Available | |
| Trustee Deed | $119,000 | None Available | |
| Warranty Deed | $154,500 | -- |
Mortgage History
| Date | Status | Loan Amount | Loan Type |
|---|---|---|---|
| Open | $548,250 | Construction | |
| Previous Owner | $60,000 | Credit Line Revolving | |
| Previous Owner | $154,239 | Credit Line Revolving |
Similar Homes in Charlotte, NC
Source: Canopy MLS (Canopy Realtor® Association)
MLS Number: 4282148
APN: 029-123-17
- 1224 Bershire Ln Unit 12
- 4113 Galloway Park Dr
- 11023 Alnwick Ct
- 1412 Galloway Rd
- 11109 Amur Ct
- 1348 Southern Sugar Dr
- 1227 Breezewood Dr
- 1917 Galloway Rd Unit Lot 48
- 1909 Galloway Rd Unit Lot 46
- 4007 Bourne Ct Unit Lot 42
- 5004 Rill Ct Unit 37
- 2109 Bayou Trace Dr Unit Lot 11
- 11103 Fountaingrove Dr
- 2117 Copperplate Rd
- 10179 Claybrooke Dr
- 2014 Arbor Crest Ct
- 2013 Arbor Crest Ct
- 13109 Homewood Dr
- 12312 Fellowship Dr
- 10826 Claude Freeman Dr
- 4117 Galloway Park Dr
- 11037 Chrudan Dr
- 1530 Ladora Dr
- 1522 Ladora Dr
- 1435 Southern Sugar Dr
- 1113 Boxelder Ln
- 13624 Whitebark Ct
- 1905 Arbor Crest Ct
- 1912 Arbor Vista Dr
- 10252 Glenmere Creek Cir
- 2016 Arbor Vista Dr
- 2111 Arbor Vista Dr
- 9224 Graham Ridge Dr
- 3240 Stelfox St
- 2002 Laysan Teal Ln
- 12328 Stowe Acres Dr
- 9235 Senator Royall Dr
- 10336 Garrett Grigg Rd
- 10318 Garrett Grigg Rd
- 9132 Senator Royall Dr Unit B1

