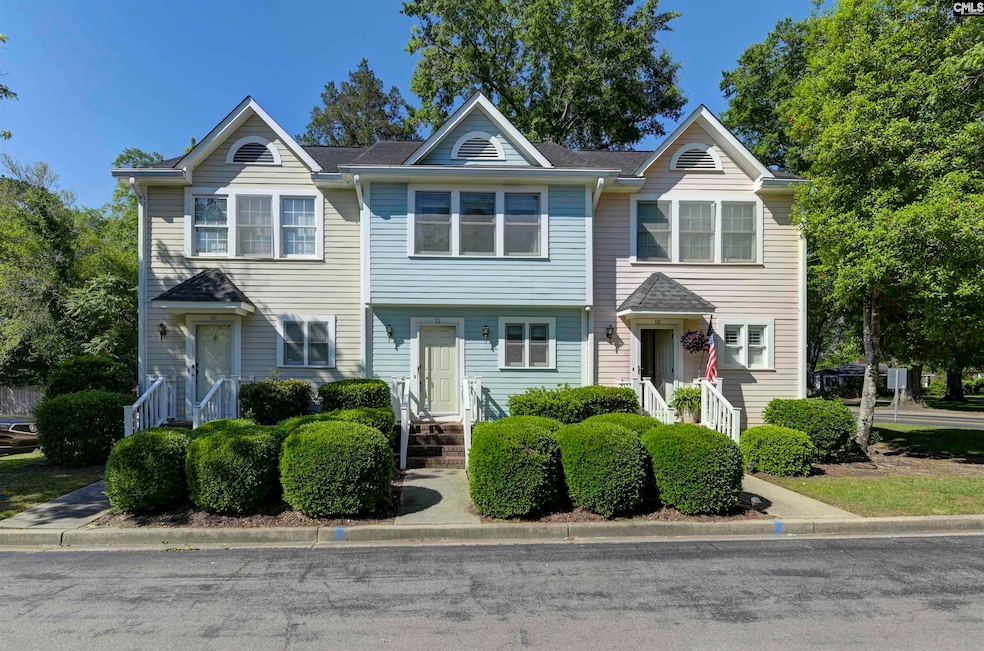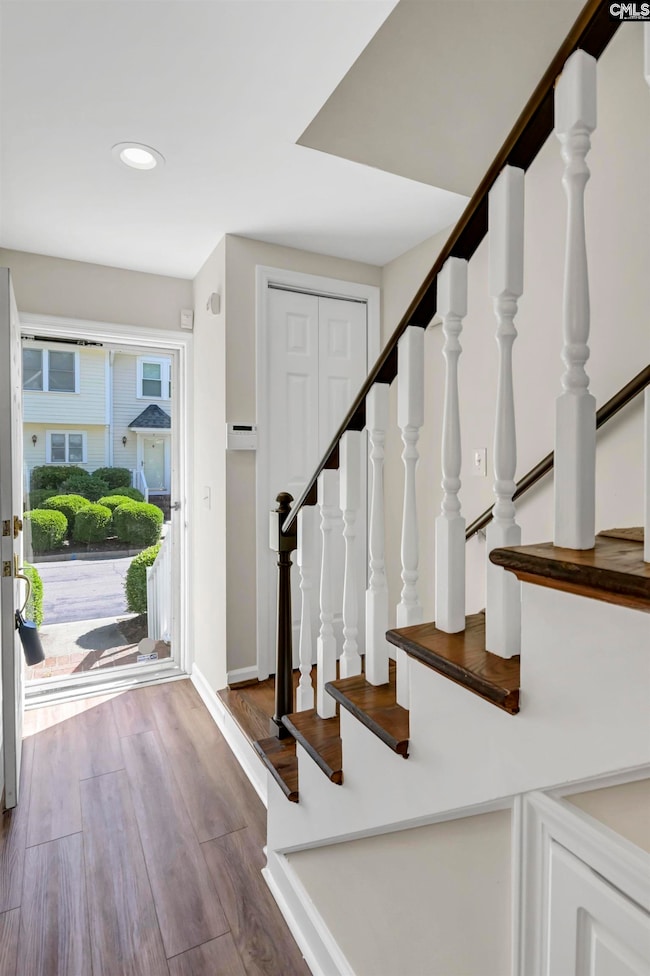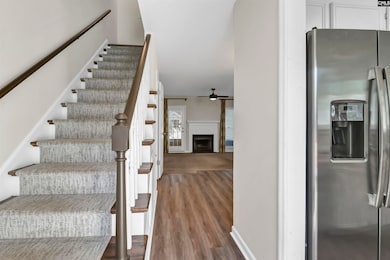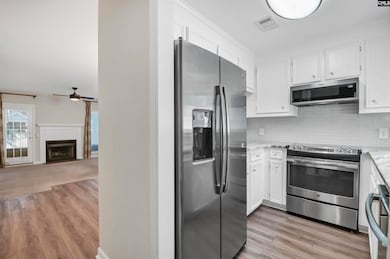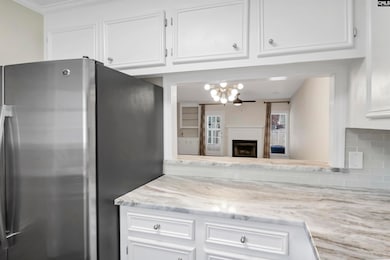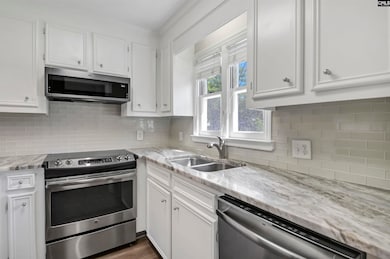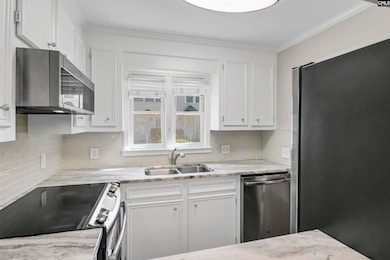
1310 Brennen Rd Unit 11 Columbia, SC 29206
Highlights
- Traditional Architecture
- Wood Flooring
- Granite Countertops
- Crayton Middle School Rated A-
- Secondary bathroom tub or shower combo
- Crown Molding
About This Home
Nestled in the Market Village community, this charming two-story townhome offers low-maintenance living in one of Columbia’s most convenient locations. The main floor features an open layout with designated living and dining spaces. Prepare meals from an updated kitchen with granite countertops, stainless steel appliances and a tiled backsplash. Main level half bath for guests provides convenience. Upstairs, you’ll find two spacious bedrooms that share a full bathroom equipped with a double vanity and a tub/shower combo. Step outside to a private patio — the perfect spot to unwind or entertain. Positioned just minutes from Cross Hill Market, Devine Street, Trenholm Plaza, and Forest Drive, with easy access to I-77 and downtown Columbia, this home combines comfort, style, and unbeatable location around Lake Katherine. Disclaimer: CMLS has not reviewed and, therefore, does not endorse vendors who may appear in listings.
Property Details
Home Type
- Condominium
Year Built
- Built in 1985
HOA Fees
- $193 Monthly HOA Fees
Parking
- 2 Parking Spaces
Home Design
- Traditional Architecture
- Williamsburg Architecture
- HardiePlank Siding
Interior Spaces
- 1,100 Sq Ft Home
- 2-Story Property
- Crown Molding
- Ceiling Fan
- Recessed Lighting
- Living Room with Fireplace
- Dining Area
- Wood Flooring
- Crawl Space
- Laundry closet
Kitchen
- Free-Standing Range
- Induction Cooktop
- Built-In Microwave
- Granite Countertops
- Tiled Backsplash
Bedrooms and Bathrooms
- 2 Bedrooms
- Secondary bathroom tub or shower combo
- Separate Shower in Primary Bathroom
Outdoor Features
- Patio
- Shed
Schools
- Brennen Elementary School
- Crayton Middle School
- A. C. Flora High School
Utilities
- Central Heating and Cooling System
Community Details
- Marketvillagehoa@Gmail.Com HOA
- Market Village Subdivision
Map
Home Values in the Area
Average Home Value in this Area
Property History
| Date | Event | Price | Change | Sq Ft Price |
|---|---|---|---|---|
| 06/30/2025 06/30/25 | Sold | $205,000 | 0.0% | $186 / Sq Ft |
| 05/08/2025 05/08/25 | Pending | -- | -- | -- |
| 05/07/2025 05/07/25 | For Sale | $205,000 | -- | $186 / Sq Ft |
Similar Homes in Columbia, SC
Source: Consolidated MLS (Columbia MLS)
MLS Number: 608060
- 1310 Brennen Rd Unit 11
- 1341 Sanford Dr
- 25 Katherine Park Ct
- 1001 Beltline Blvd
- 818 Poinsettia St
- 4626 Crowson Rd
- 4001 Claremont Dr
- 39 Downing St
- Lot 37 Downing Street
- 4103 Devine St Unit B-2
- 4103 Devine St Unit J-6
- 708 Kawana Rd
- 4720 Trenholm Rd
- 4600 Fort Jackson Blvd Unit 184
- 4600 Fort Jackson Blvd Unit 237
- 1611 W Buchanan Dr
- 3714 Blossom St
- 1840 N Beltline Blvd
- 1609 Woodlake Dr
- 3923 W Buchanan Dr Unit 4A
