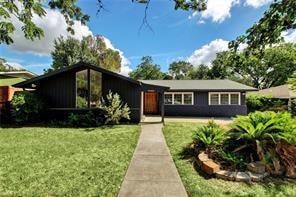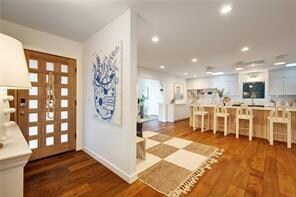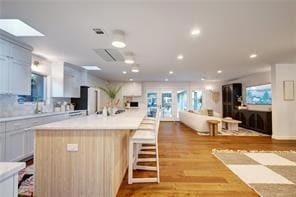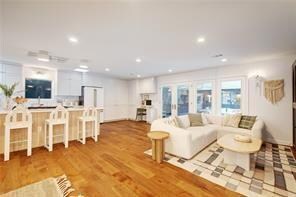1310 Briarcliff Blvd Austin, TX 78723
Windsor Park NeighborhoodHighlights
- In Ground Pool
- Mature Trees
- Wood Flooring
- Open Floorplan
- Vaulted Ceiling
- Stone Countertops
About This Home
Step into this beautifully designed 3-bedroom, 2-bathroom home that seamlessly blends modern elegance with comfortable, open-concept living. The spacious and airy floor plan is filled with natural light, creating an inviting atmosphere from the moment you walk in.
At the heart of the home lies a chef-inspired gourmet kitchen, thoughtfully designed with premium GE Cafe appliances, custom cabinetry, and an oversized island, perfect for prepping meals, hosting dinner parties, or gathering with friends and family.
Designed for effortless indoor-outdoor living, this home features a covered outdoor patio that leads to a private backyard complete with an in-ground pool, providing a true retreat for relaxing or entertaining year-round.
A major bonus is the detached 550-square-foot studio, fully equipped with a split HVAC system, offering the perfect space for a guest suite, home gym, art studio, or quiet work-from-home setup.
Ideally located just minutes from Mueller, Downtown Austin, UT, and ABIA, this home combines convenience with community charm. Enjoy walkable access to beloved local spots like Hank's, Cenote, Little Deli, and so much more.
This thoughtfully designed home offers the perfect balance of style, function, and location, ready to elevate your lifestyle in the heart of East Austin.
Listing Agent
Luisa Mauro Real Estate Brokerage Phone: (512) 220-0565 License #0711804 Listed on: 05/31/2025
Co-Listing Agent
Luisa Mauro Real Estate Brokerage Phone: (512) 220-0565 License #0554727
Home Details
Home Type
- Single Family
Est. Annual Taxes
- $16,364
Year Built
- Built in 1958 | Remodeled
Lot Details
- 8,973 Sq Ft Lot
- South Facing Home
- Wood Fence
- Interior Lot
- Mature Trees
- Wooded Lot
- Private Yard
- Back and Front Yard
Home Design
- Brick Exterior Construction
- Slab Foundation
- Frame Construction
- Composition Roof
- Vertical Siding
Interior Spaces
- 2,246 Sq Ft Home
- 1-Story Property
- Open Floorplan
- Built-In Features
- Woodwork
- Vaulted Ceiling
- Ceiling Fan
- Skylights
- Double Pane Windows
- Window Treatments
- Entrance Foyer
- Multiple Living Areas
- Dining Area
- Washer and Dryer
Kitchen
- Built-In Double Oven
- Gas Oven
- Gas Cooktop
- Microwave
- Dishwasher
- Kitchen Island
- Stone Countertops
- Disposal
Flooring
- Wood
- Tile
Bedrooms and Bathrooms
- 3 Main Level Bedrooms
- 2 Full Bathrooms
Home Security
- Home Security System
- Fire and Smoke Detector
Parking
- 2 Parking Spaces
- Driveway
- Off-Street Parking
Pool
- In Ground Pool
- Outdoor Pool
- Fence Around Pool
Outdoor Features
- Covered Patio or Porch
- Separate Outdoor Workshop
- Shed
Schools
- Harris Elementary School
- Webb Middle School
- Northeast Early College High School
Utilities
- Central Heating and Cooling System
- Vented Exhaust Fan
- Heating System Uses Natural Gas
- Tankless Water Heater
- High Speed Internet
- Phone Available
Listing and Financial Details
- Security Deposit $4,900
- Tenant pays for all utilities, grounds care, pest control
- The owner pays for pool maintenance
- 12 Month Lease Term
- $40 Application Fee
- Assessor Parcel Number 02231506070000
- Tax Block B
Community Details
Overview
- No Home Owners Association
- Gaston Park Subdivision
Pet Policy
- Pets allowed on a case-by-case basis
- Pet Deposit $500
Map
Source: Unlock MLS (Austin Board of REALTORS®)
MLS Number: 9922291
APN: 222111
- 1405 Briarcliff Blvd
- 1307 Yorkshire Dr
- 6103 Belfast Dr
- 6017 Belfast Dr
- 1100 Clayton Ln
- 1311 Ridgehaven Dr
- 1301 Glencrest Dr
- 1305 Ridgehaven Dr
- 1042 Rosemont St Unit 2
- 1042 Rosemont St Unit 1
- 1506 Northridge Dr
- 1502 Ridgehaven Dr
- 6400 Brookside Dr
- 6303 Brookside Dr
- 1601 Ashberry Dr
- 1601 Northridge Dr
- 1509 Wheless Ln
- 1609 Chatham Ave
- 5820 Berkman Dr Unit 116
- 1314 Cloverleaf Dr
- 1400 Briarcliff Blvd
- 1302 Danbury Square Unit B
- 1402 Braes Ridge Dr Unit B
- 1403 Braes Ridge Dr Unit A
- 5820 1/2 Cameron Rd Unit FL1-ID1295731P
- 1411 Braes Ridge Dr Unit B
- 1105 Clayton Ln Unit 103
- 1105 Clayton Ln Unit 204
- 6201 Belfast Dr
- 1101 Clayton Ln Unit C-203
- 1101 Clayton Ln Unit B-107
- 1106 Reinli St
- 6218 Brookside Dr
- 1040 Clayton Ln Unit ID1335308P
- 1071 Clayton Ln Unit ID1256103P
- 1071 Clayton Ln Unit ID1256101P
- 1071 Clayton Ln Unit ID1256104P
- 1071 Clayton Ln Unit ID1256105P
- 1071 Clayton Ln Unit M0412.1407616
- 1071 Clayton Ln Unit M0508.1407617







