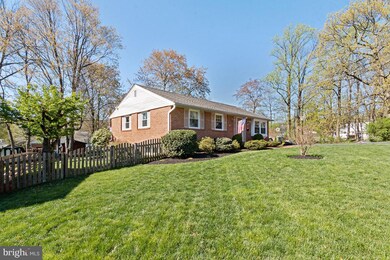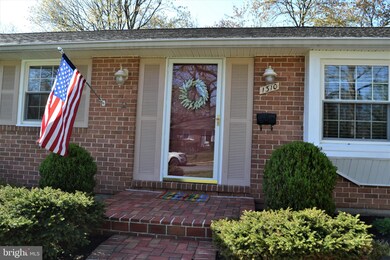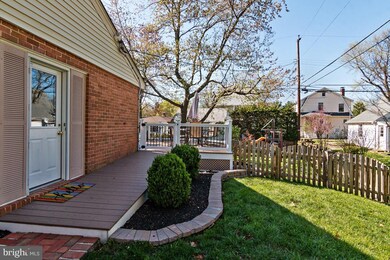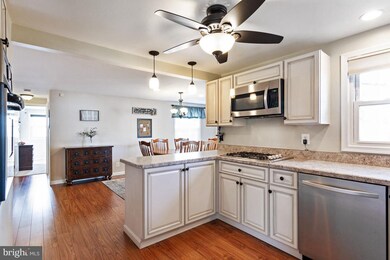
1310 Brook Rd Catonsville, MD 21228
Highlights
- Open Floorplan
- Rambler Architecture
- Main Floor Bedroom
- Catonsville High School Rated A-
- Wood Flooring
- Workshop
About This Home
As of June 2019Have you been searching for a move in ready house in Catonsville where you can walk to restaurants, summer concerts and the 4th of July Parade? What about a home with a fully renovated kitchen, finished basement & fenced back yard with a new deck? Welcome to 1310 Brook Road in the heart of Catonsville. This loved home has a long list of updates and a back yard just waiting for a party. You will love the open main level with its gorgeous kitchen overlooking the yard and big dining room. Three bedrooms are tucked down the hallway and the full bath is completely remodeled. Plenty of space to spread out with a sunny living room on the main and a large finished basement with convenient powder room downstairs. This level includes a separate laundry room with tons of cabinet storage plus an additional storage room for all your out of season items. Go back further and walk into a large workshop area, so big it would make a great man cave or even exercise room.But since it s almost summer you will really want to be is outside and the back yard of this home has it all! The new Trek deck is perfect for hosting friends and family or enjoying your morning coffee. The yard has so much space for playing, gardening and entertaining, you can do it all at once.Such a great location, just minutes from trails and playground at Patapsco State park, a short walk to everything in downtown Catonsville and sought after Catonsville Schools. Just some of the reasons we say Life is great in 21228!
Last Agent to Sell the Property
Keller Williams Realty/Lee Beaver & Assoc. License #535650 Listed on: 04/25/2019

Home Details
Home Type
- Single Family
Est. Annual Taxes
- $3,696
Year Built
- Built in 1964
Lot Details
- 10,032 Sq Ft Lot
- Wood Fence
- Back Yard Fenced
- Property is in very good condition
- Property is zoned 010
Home Design
- Rambler Architecture
- Brick Exterior Construction
- Asphalt Roof
- Vinyl Siding
Interior Spaces
- Property has 2 Levels
- Open Floorplan
- Central Vacuum
- Built-In Features
- Crown Molding
- Ceiling Fan
- Recessed Lighting
- Six Panel Doors
- Family Room
- Living Room
- Formal Dining Room
- Workshop
Kitchen
- <<builtInOvenToken>>
- Gas Oven or Range
- <<builtInMicrowave>>
- Dishwasher
- Stainless Steel Appliances
- Kitchen Island
- Disposal
Flooring
- Wood
- Carpet
Bedrooms and Bathrooms
- 3 Main Level Bedrooms
- En-Suite Primary Bedroom
- Cedar Closet
Laundry
- Laundry Room
- Front Loading Dryer
- Front Loading Washer
Finished Basement
- Basement Fills Entire Space Under The House
- Interior Basement Entry
- Workshop
- Laundry in Basement
- Basement Windows
Parking
- Driveway
- On-Street Parking
Outdoor Features
- Shed
- Play Equipment
Schools
- Hillcrest Elementary School
- Catonsville Middle School
- Catonsville High School
Utilities
- Forced Air Heating and Cooling System
Community Details
- No Home Owners Association
- Oak Forest Subdivision
Listing and Financial Details
- Tax Lot 4
- Assessor Parcel Number 04010102370341
Ownership History
Purchase Details
Home Financials for this Owner
Home Financials are based on the most recent Mortgage that was taken out on this home.Purchase Details
Home Financials for this Owner
Home Financials are based on the most recent Mortgage that was taken out on this home.Purchase Details
Home Financials for this Owner
Home Financials are based on the most recent Mortgage that was taken out on this home.Purchase Details
Similar Homes in Catonsville, MD
Home Values in the Area
Average Home Value in this Area
Purchase History
| Date | Type | Sale Price | Title Company |
|---|---|---|---|
| Deed | $380,000 | Dba Four Seasons Title | |
| Deed | $369,000 | -- | |
| Deed | $369,000 | -- | |
| Deed | $19,000 | -- |
Mortgage History
| Date | Status | Loan Amount | Loan Type |
|---|---|---|---|
| Open | $306,000 | New Conventional | |
| Closed | $304,000 | New Conventional | |
| Previous Owner | $256,000 | New Conventional | |
| Previous Owner | $245,000 | Stand Alone Second | |
| Previous Owner | $252,000 | Stand Alone Second | |
| Previous Owner | $250,000 | Purchase Money Mortgage | |
| Previous Owner | $250,000 | Purchase Money Mortgage |
Property History
| Date | Event | Price | Change | Sq Ft Price |
|---|---|---|---|---|
| 07/20/2025 07/20/25 | Pending | -- | -- | -- |
| 07/18/2025 07/18/25 | For Sale | $515,000 | 0.0% | $229 / Sq Ft |
| 07/17/2025 07/17/25 | Price Changed | $515,000 | +35.5% | $229 / Sq Ft |
| 06/17/2019 06/17/19 | Sold | $380,000 | -1.3% | $218 / Sq Ft |
| 05/28/2019 05/28/19 | Pending | -- | -- | -- |
| 05/15/2019 05/15/19 | Price Changed | $385,000 | -3.8% | $220 / Sq Ft |
| 04/25/2019 04/25/19 | For Sale | $400,000 | -- | $229 / Sq Ft |
Tax History Compared to Growth
Tax History
| Year | Tax Paid | Tax Assessment Tax Assessment Total Assessment is a certain percentage of the fair market value that is determined by local assessors to be the total taxable value of land and additions on the property. | Land | Improvement |
|---|---|---|---|---|
| 2025 | $5,300 | $393,233 | -- | -- |
| 2024 | $5,300 | $365,200 | $119,500 | $245,700 |
| 2023 | $2,351 | $321,733 | $0 | $0 |
| 2022 | $4,038 | $278,267 | $0 | $0 |
| 2021 | $3,552 | $234,800 | $119,500 | $115,300 |
| 2020 | $3,455 | $234,800 | $119,500 | $115,300 |
| 2019 | $2,846 | $234,800 | $119,500 | $115,300 |
| 2018 | $3,670 | $239,100 | $119,500 | $119,600 |
| 2017 | $3,522 | $238,433 | $0 | $0 |
| 2016 | $3,665 | $237,767 | $0 | $0 |
| 2015 | $3,665 | $237,100 | $0 | $0 |
| 2014 | $3,665 | $237,100 | $0 | $0 |
Agents Affiliated with this Home
-
Ellie Mcintire

Seller's Agent in 2025
Ellie Mcintire
Keller Williams Realty/Lee Beaver & Assoc.
(443) 766-1768
98 in this area
254 Total Sales
-
Mark Simone

Buyer's Agent in 2019
Mark Simone
Keller Williams Legacy
(443) 863-6700
5 in this area
442 Total Sales
Map
Source: Bright MLS
MLS Number: MDBC454182
APN: 01-0102370341






