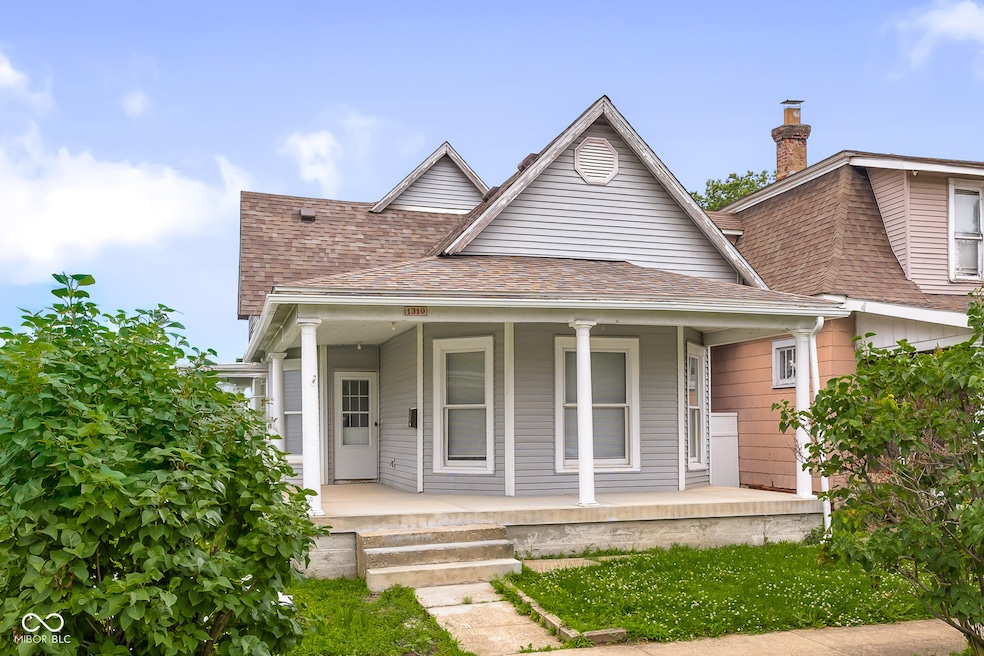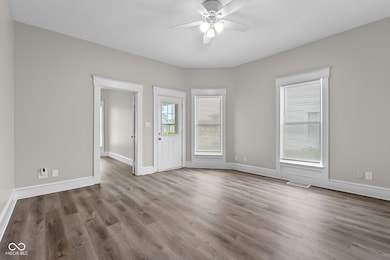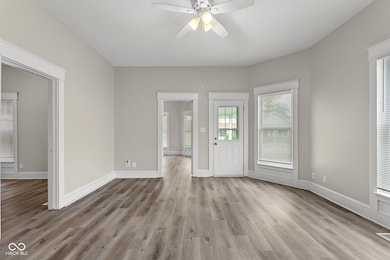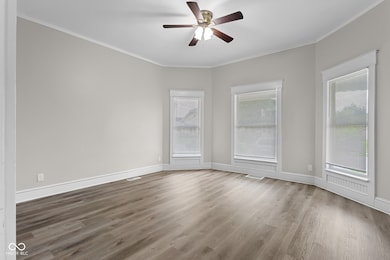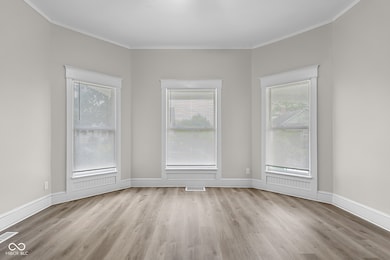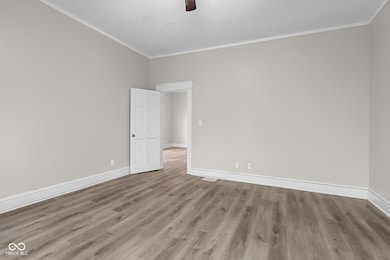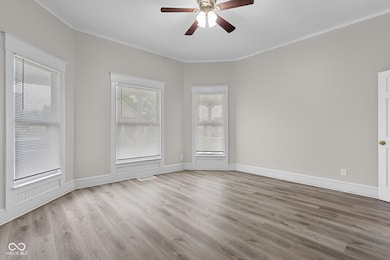1310 California St Columbus, IN 47201
Estimated payment $1,046/month
Highlights
- No HOA
- Shed
- Forced Air Heating and Cooling System
- Columbus North High School Rated A
- Vinyl Plank Flooring
- Paddle Fans
About This Home
Spacious 4-Bedroom Home Near Downtown Columbus! Welcome to 1310 California Street-a beautifully updated 4-bedroom, 1-bath home just minutes from downtown Columbus!Featuring fresh paint and updated flooring throughout, this home offers tall ceilings that enhance the light, open feel. The main level includes a spacious primary bedroom, a bright living room, kitchen and dining area, a den, a dedicated home office, and additional storage. Upstairs, you'll find three more generously sized bedrooms. Step outside to a fully fenced backyard with a low-maintenance design and a large deck-perfect for entertaining. Two storage sheds provide even more functionality. With this much space at such an affordable price, opportunities like this don't come often. Schedule your showing today!
Listing Agent
1 Percent Lists Indiana Real Estate License #RB21000490 Listed on: 06/17/2025
Home Details
Home Type
- Single Family
Est. Annual Taxes
- $1,178
Year Built
- Built in 1900 | Remodeled
Home Design
- Brick Foundation
- Vinyl Siding
Interior Spaces
- 1.5-Story Property
- Paddle Fans
- Basement
- Basement Cellar
- Fire and Smoke Detector
- Laundry on main level
Kitchen
- Electric Oven
- Built-In Microwave
- Dishwasher
- Disposal
Flooring
- Carpet
- Vinyl Plank
Bedrooms and Bathrooms
- 4 Bedrooms
- 1 Full Bathroom
Outdoor Features
- Shed
- Storage Shed
Schools
- Lillian Schmitt Elementary School
Additional Features
- 4,200 Sq Ft Lot
- City Lot
- Forced Air Heating and Cooling System
Community Details
- No Home Owners Association
- Crump Heir Add Subdivision
Listing and Financial Details
- Tax Lot 49
- Assessor Parcel Number 039524140008900005
Map
Home Values in the Area
Average Home Value in this Area
Tax History
| Year | Tax Paid | Tax Assessment Tax Assessment Total Assessment is a certain percentage of the fair market value that is determined by local assessors to be the total taxable value of land and additions on the property. | Land | Improvement |
|---|---|---|---|---|
| 2024 | $1,178 | $122,100 | $17,900 | $104,200 |
| 2023 | $1,082 | $116,900 | $17,900 | $99,000 |
| 2022 | $1,095 | $111,800 | $17,900 | $93,900 |
| 2021 | $773 | $91,800 | $9,000 | $82,800 |
| 2020 | $875 | $96,400 | $9,000 | $87,400 |
| 2019 | $657 | $88,700 | $9,000 | $79,700 |
| 2018 | $596 | $85,300 | $9,000 | $76,300 |
| 2017 | $571 | $83,500 | $9,400 | $74,100 |
| 2016 | $559 | $83,500 | $9,400 | $74,100 |
| 2014 | $489 | $78,600 | $9,400 | $69,200 |
Property History
| Date | Event | Price | List to Sale | Price per Sq Ft |
|---|---|---|---|---|
| 10/27/2025 10/27/25 | Price Changed | $179,900 | -4.8% | $66 / Sq Ft |
| 10/10/2025 10/10/25 | Price Changed | $189,000 | -5.5% | $70 / Sq Ft |
| 09/19/2025 09/19/25 | For Sale | $199,900 | 0.0% | $74 / Sq Ft |
| 09/07/2025 09/07/25 | Pending | -- | -- | -- |
| 08/14/2025 08/14/25 | Price Changed | $199,900 | -7.0% | $74 / Sq Ft |
| 06/17/2025 06/17/25 | For Sale | $215,000 | -- | $79 / Sq Ft |
Purchase History
| Date | Type | Sale Price | Title Company |
|---|---|---|---|
| Deed | $150,000 | Regional First Title Group Llc | |
| Warranty Deed | -- | -- |
Source: MIBOR Broker Listing Cooperative®
MLS Number: 22045163
APN: 03-95-24-140-008.900-005
- 725 Sycamore St
- 818 7th St Unit A
- 850 7th St
- 725 2nd St
- 200 E Jackson St
- 1560 28th St
- 1182 Quail Run Dr
- 1001 Stonegate Dr
- 420 Wint Ln
- 2310 Sims Ct
- 275 N Marr Rd
- 3393 N Country Brook St
- 133 Salzburg Blvd
- 3838 Williamsburg Way
- 782 Clifty Dr
- 2410 Charleston Place
- 2350 Thornybrook Dr
- 2000 Charwood Dr
- 2333 Poshard Dr
- 3440 Riverstone Way
