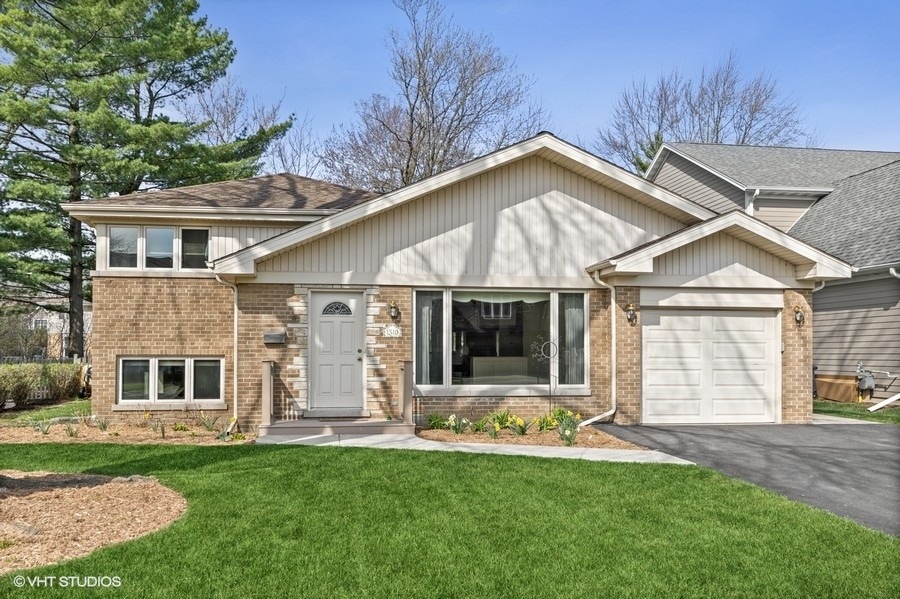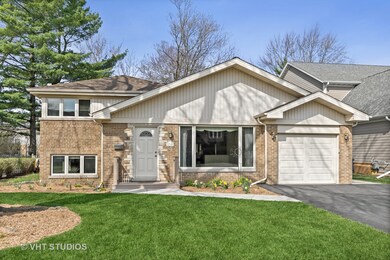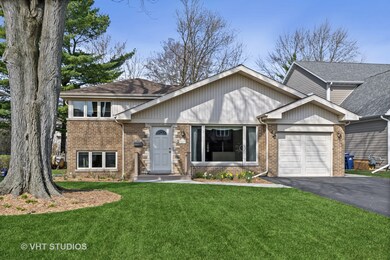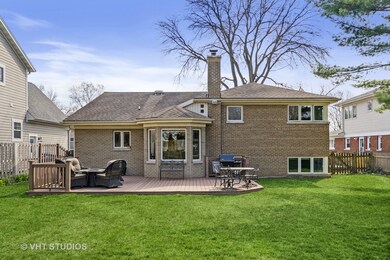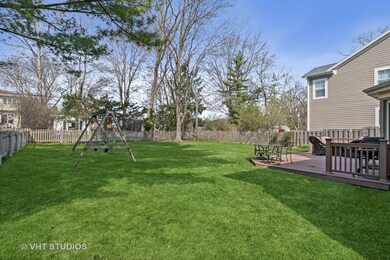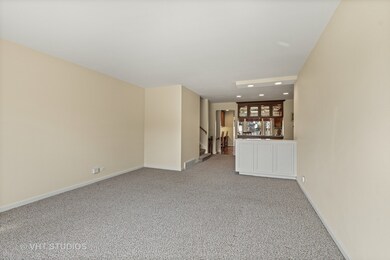
1310 Carlisle Place Deerfield, IL 60015
Briarwood NeighborhoodEstimated Value: $623,000 - $731,998
Highlights
- Deck
- Contemporary Architecture
- Mud Room
- Walden Elementary School Rated A
- Wood Flooring
- Formal Dining Room
About This Home
As of June 2021This beautifully manicured and lovingly maintained Northeast Deerfield split-level is waiting for its next owner. As you enter the foyer, one or two steps away is your view through the, currently unfurnished, living and separate dining room into the expanded and updated kitchen with counter space galore, island prep area, 3 pantry cabinets, planning desk, space enough for farm table and bay window view of fully fenced yard. Second level has 3 bedrooms with ceiling fans, hardwood flooring and organized closets; full bath with double sink and tub-shower; new 1/2 bath. Lower level has entertainment sized family room, loads of closets and hidden cabinets for storage as well as 4th bedroom and second full bathroom. Hardwood floors under carpet on main and second level. In the unfinished sub-basement you will find the laundry area and be tempted to stop there - keep walking to find a somewhat hidden area, under the expanded kitchen for MORE storage. Accessible via Bessler stairs in the 1 car attached garage, is an enormous floored attic area to store the items you have yet to acquire. Between the garage and the kitchen is convenient mudroom with closet, additional fridge, and access to magnificent, fully fenced yard (also accessible from kitchen) with deck and mature trees.
Home Details
Home Type
- Single Family
Est. Annual Taxes
- $13,547
Year Built
- Built in 1956
Lot Details
- 0.25 Acre Lot
- Lot Dimensions are 60.9 x 151.2 x 60.2 x 156.8
- Fenced Yard
- Wood Fence
- Paved or Partially Paved Lot
- Level Lot
- Garden
Parking
- 1.1 Car Attached Garage
- Garage Door Opener
- Driveway
- Parking Included in Price
Home Design
- Contemporary Architecture
- Split Level with Sub
Interior Spaces
- 2,974 Sq Ft Home
- Ceiling Fan
- Shades
- Blinds
- Bay Window
- Display Windows
- Window Screens
- Mud Room
- Entrance Foyer
- Formal Dining Room
Kitchen
- Range
- Microwave
- Dishwasher
- Stainless Steel Appliances
- Disposal
Flooring
- Wood
- Partially Carpeted
- Laminate
Bedrooms and Bathrooms
- 4 Bedrooms
- 4 Potential Bedrooms
- Dual Sinks
Laundry
- Dryer
- Washer
- Sink Near Laundry
Partially Finished Basement
- Partial Basement
- Sump Pump
- Crawl Space
Home Security
- Storm Screens
- Storm Windows
- Carbon Monoxide Detectors
Outdoor Features
- Deck
Schools
- Walden Elementary School
- Alan B Shepard Middle School
- Deerfield High School
Utilities
- Forced Air Heating and Cooling System
- Heating System Uses Natural Gas
- Lake Michigan Water
- Cable TV Available
Listing and Financial Details
- Homeowner Tax Exemptions
Ownership History
Purchase Details
Home Financials for this Owner
Home Financials are based on the most recent Mortgage that was taken out on this home.Purchase Details
Home Financials for this Owner
Home Financials are based on the most recent Mortgage that was taken out on this home.Similar Homes in the area
Home Values in the Area
Average Home Value in this Area
Purchase History
| Date | Buyer | Sale Price | Title Company |
|---|---|---|---|
| Kalfen Aaron Joseph | $488,000 | Affinity Title | |
| Johnson William I | $222,000 | Chicago Title Insurance Co |
Mortgage History
| Date | Status | Borrower | Loan Amount |
|---|---|---|---|
| Open | Kalfen Aaron Joseph | $390,400 | |
| Previous Owner | Johnson William J | $244,500 | |
| Previous Owner | Johnson William J | $278,000 | |
| Previous Owner | Johnson William J | $290,500 | |
| Previous Owner | Johnson William J | $298,000 | |
| Previous Owner | Johnson William J | $322,000 | |
| Previous Owner | Johnson William J | $40,000 | |
| Previous Owner | Johnson William J | $254,000 | |
| Previous Owner | Johnson William I | $155,000 |
Property History
| Date | Event | Price | Change | Sq Ft Price |
|---|---|---|---|---|
| 06/10/2021 06/10/21 | Sold | $488,000 | +0.1% | $164 / Sq Ft |
| 04/20/2021 04/20/21 | Pending | -- | -- | -- |
| 04/20/2021 04/20/21 | For Sale | -- | -- | -- |
| 04/05/2021 04/05/21 | For Sale | $487,500 | -- | $164 / Sq Ft |
Tax History Compared to Growth
Tax History
| Year | Tax Paid | Tax Assessment Tax Assessment Total Assessment is a certain percentage of the fair market value that is determined by local assessors to be the total taxable value of land and additions on the property. | Land | Improvement |
|---|---|---|---|---|
| 2024 | $14,903 | $173,386 | $44,763 | $128,623 |
| 2023 | $15,286 | $166,398 | $42,959 | $123,439 |
| 2022 | $15,286 | $167,383 | $46,142 | $121,241 |
| 2021 | $14,419 | $161,380 | $44,487 | $116,893 |
| 2020 | $13,867 | $161,720 | $44,581 | $117,139 |
| 2019 | $13,554 | $161,445 | $44,505 | $116,940 |
| 2018 | $12,217 | $150,859 | $47,171 | $103,688 |
| 2017 | $12,026 | $150,378 | $47,021 | $103,357 |
| 2016 | $11,692 | $144,692 | $45,243 | $99,449 |
| 2015 | $11,447 | $135,951 | $42,510 | $93,441 |
| 2014 | $10,899 | $127,973 | $42,814 | $85,159 |
| 2012 | $10,637 | $126,844 | $42,436 | $84,408 |
Agents Affiliated with this Home
-
Debbie Hymen

Seller's Agent in 2021
Debbie Hymen
Compass
(847) 609-5339
1 in this area
70 Total Sales
-
Steve Spratt

Buyer's Agent in 2021
Steve Spratt
Pearson Realty Group
(708) 870-2919
3 in this area
40 Total Sales
Map
Source: Midwest Real Estate Data (MRED)
MLS Number: MRD11043530
APN: 16-28-219-005
- 1240 Warrington Rd
- 1398 Sunnyside Ave
- 506 Westgate Rd
- 1990 Richfield Ave
- 1951 York Ln
- 1210 Blackthorn Ln
- 1025 Oxford Rd
- 1850 Garland Ave
- 1630 Ridge Rd
- 1145 Wincanton Dr
- 1410 Wincanton Dr
- 1361 Cavell Ave
- 1672 Huntington Ln
- 1317 Ferndale Ave
- 1329 Waukegan Rd
- 1682 Cavell Ave
- 805 Brand Ln
- 970 Ivy Ln Unit C
- 850 Evergreen Way
- 1314 Barclay Ln Unit 12
- 1310 Carlisle Place
- 1316 Carlisle Place
- 1304 Carlisle Place
- 1322 Carlisle Place
- 1300 Carlisle Place
- 1311 Oxford Rd
- 1305 Oxford Rd
- 1317 Oxford Rd
- 1328 Carlisle Place
- 1260 Carlisle Place
- 1265 Oxford Rd
- 1323 Oxford Rd
- 1259 Oxford Rd
- 1329 Oxford Rd
- 1311 Carlisle Place
- 1319 Carlisle Place
- 1252 Carlisle Place
- 1305 Carlisle Place
- 1327 Carlisle Place
- 1344 Carlisle Place
