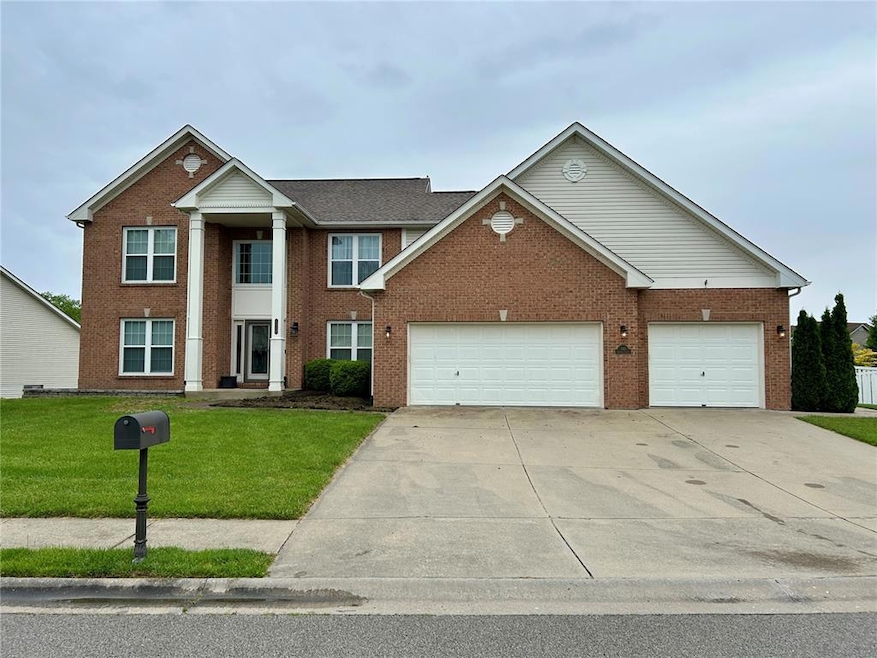
1310 Conrad Ln O Fallon, IL 62269
Estimated payment $3,731/month
Highlights
- Traditional Architecture
- 2 Fireplaces
- Breakfast Room
- Schaefer Elementary School Rated A-
- Bonus Room
- 2 Car Attached Garage
About This Home
This one check all the boxes! 4000 sq ft 1.5 story with main level master en-suite, 2nd story entry, living room w gas fireplace and floor to ceiling windows. The spacious gourmet kitchen has stainless steel appliances, butcher block island, granite counters tile backsplash a separate laundry room and walk in pantry. Main level boast beautiful newer hickory hardwood floors throughout. The 2nd level offers a SECOND en-suite, 2 additional bedrooms and a 3rd full bathroom and a view down to the main level living room. The walk out 9 ft poured basement is another home within itself, including a 2nd large family room. 2nd fireplace, a 2nd kitchen, 2 more ample size bedrooms and a full bathroom. It doesn't stop there, the HALF ACRE lot offers a 2nd level deck from the kitchen, concrete patio large enough with the 1/2 court basketball area and permanent hoop, 6 person hot tub. Completing this home is the oversized 3 car garage, and being installed soon- NEW roof, partial siding replacement, new window screens due to recent storms. More interior pictures to come!!!!
Home Details
Home Type
- Single Family
Est. Annual Taxes
- $9,249
Year Built
- Built in 2001
Lot Details
- 0.51 Acre Lot
- Lot Dimensions are 143 x 251 x30 x 266
HOA Fees
- $21 Monthly HOA Fees
Parking
- 2 Car Attached Garage
Home Design
- Traditional Architecture
- Brick Veneer
- Vinyl Siding
Interior Spaces
- 2 Fireplaces
- Family Room
- Living Room
- Breakfast Room
- Dining Room
- Bonus Room
- Laundry Room
Kitchen
- Microwave
- Dishwasher
- Disposal
Bedrooms and Bathrooms
- 6 Bedrooms
Finished Basement
- Basement Fills Entire Space Under The House
- Basement Window Egress
Schools
- Ofallon Dist 90 Elementary And Middle School
- Ofallon High School
Utilities
- Forced Air Heating and Cooling System
Community Details
- Association fees include common area maintenance
Listing and Financial Details
- Assessor Parcel Number 04-19.0-228-005
Map
Home Values in the Area
Average Home Value in this Area
Tax History
| Year | Tax Paid | Tax Assessment Tax Assessment Total Assessment is a certain percentage of the fair market value that is determined by local assessors to be the total taxable value of land and additions on the property. | Land | Improvement |
|---|---|---|---|---|
| 2023 | $9,249 | $128,078 | $24,346 | $103,732 |
| 2022 | $8,710 | $117,751 | $22,383 | $95,368 |
| 2021 | $8,271 | $115,181 | $22,455 | $92,726 |
| 2020 | $8,197 | $109,028 | $21,255 | $87,773 |
| 2019 | $8,398 | $109,028 | $21,255 | $87,773 |
| 2018 | $8,168 | $105,863 | $20,638 | $85,225 |
| 2017 | $7,873 | $98,750 | $21,519 | $77,231 |
| 2016 | $7,846 | $96,445 | $21,017 | $75,428 |
| 2014 | $7,251 | $95,330 | $20,774 | $74,556 |
| 2013 | $7,990 | $89,229 | $20,455 | $68,774 |
Property History
| Date | Event | Price | Change | Sq Ft Price |
|---|---|---|---|---|
| 06/21/2023 06/21/23 | Sold | $470,000 | +4.5% | $118 / Sq Ft |
| 06/12/2023 06/12/23 | Pending | -- | -- | -- |
| 04/28/2023 04/28/23 | For Sale | $449,900 | +22.8% | $112 / Sq Ft |
| 05/31/2019 05/31/19 | Sold | $366,500 | -0.7% | $92 / Sq Ft |
| 05/08/2019 05/08/19 | Pending | -- | -- | -- |
| 03/19/2019 03/19/19 | For Sale | $369,000 | -- | $92 / Sq Ft |
Purchase History
| Date | Type | Sale Price | Title Company |
|---|---|---|---|
| Warranty Deed | $470,000 | Community Title | |
| Warranty Deed | $366,500 | Advanced Title Soluions Inc | |
| Warranty Deed | $352,000 | Utc | |
| Corporate Deed | $279,500 | -- |
Mortgage History
| Date | Status | Loan Amount | Loan Type |
|---|---|---|---|
| Open | $376,000 | Construction | |
| Previous Owner | $329,744 | VA | |
| Previous Owner | $333,973 | VA | |
| Previous Owner | $75,000 | Credit Line Revolving | |
| Previous Owner | $200,000 | New Conventional | |
| Previous Owner | $175,000 | Credit Line Revolving | |
| Previous Owner | $35,200 | Fannie Mae Freddie Mac | |
| Previous Owner | $281,600 | Fannie Mae Freddie Mac | |
| Previous Owner | $220,000 | Unknown | |
| Previous Owner | $223,500 | No Value Available |
Similar Homes in O Fallon, IL
Source: MARIS MLS
MLS Number: MIS25035561
APN: 04-19.0-228-005
- 1247 Elisabeth Dr
- 1237 Conrad Ln
- 1246 Elisabeth Dr
- 252 Shawnee Ct
- 1341 Sauk Trail
- 1212 Usher Dr
- 160 Chickasaw Ln
- 206 Peoria Ln
- 143 Chickasaw Ln
- 1138 Illini Dr
- 417 Fairwood Hills Rd
- 121 Chickasaw Ln
- 537 Mercer Ct
- 108 Chickasaw Ln
- 1214 Leclaire Ct
- 1333 Winding Creek Ct
- 202 Birch Creek Ct
- 1029 Stonybrook Dr
- 1321 Engle Creek Dr
- 0 Glen Hollow Dr

