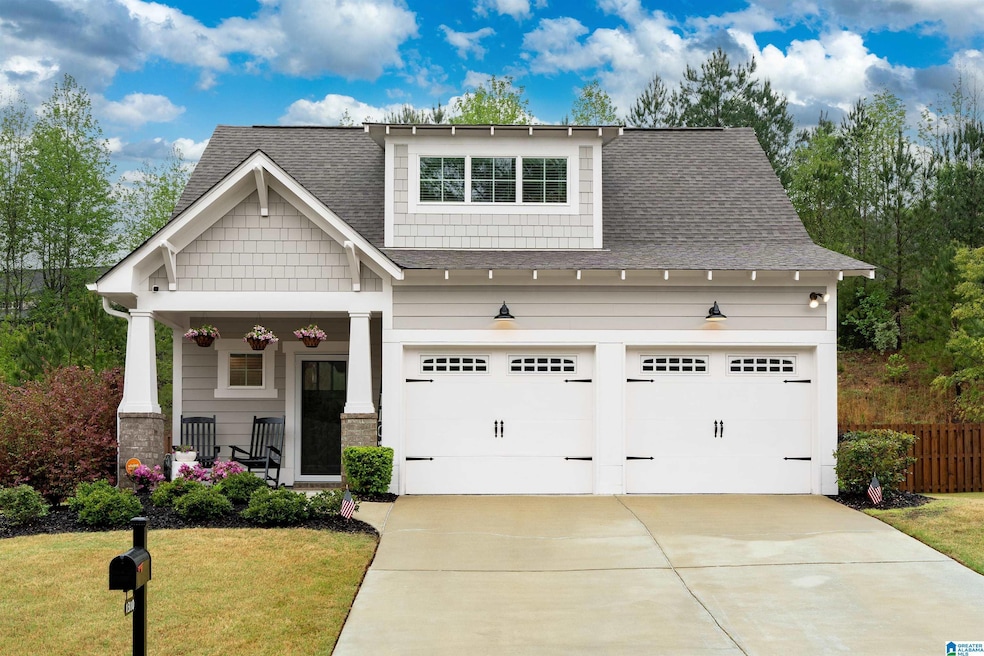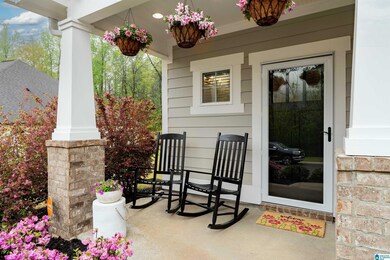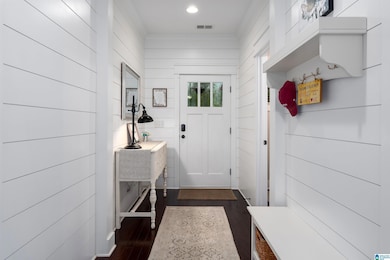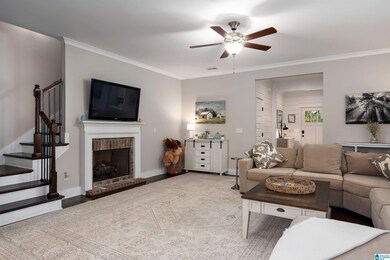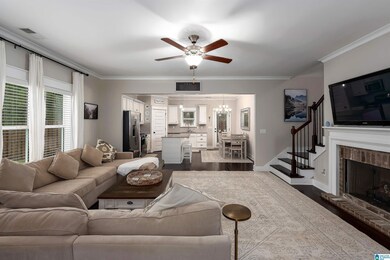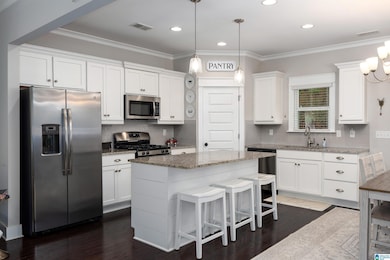
1310 Creekside Glen Irondale, AL 35210
Highlights
- Wood Flooring
- Main Floor Primary Bedroom
- Loft
- Shades Valley High School Rated A-
- Attic
- Stone Countertops
About This Home
As of May 2025Welcome to your dream home in Grants Mill Crossing! Open floorplan from front through main level & to one of largest backyards in n’hood. Large eat-in Kitchen has granite tops, stainless apps, island, & easy-flow workspace, all overlooking that private, fenced yard w/ re-sodded Emerald Zoysia. Entry has nickel gap walls & storage bench, & Living Rm dazzles w/ large windows, hardwood floors, brick-surround fireplace. Hardwoods continue to Master Ste, w/ tray ceiling, tile shower, soaking tub, granite tops. Wood treads lead upstairs to more living space & beds/bath. Seller has done tons of upgrades: new powder vanity, mirror & lighting; cabinets in Laundry; Stained back fence; repainted baths, upstairs hall, garage, ext trim; Updated light in Master Bath, Ring security on downstairs doors/windows; Storm door, smart lock on front door. Grants Mill Valley is in growing section of Irondale, convenient to popular eateries, new Publix, & UAB. Call today to schedule your private showing.
Home Details
Home Type
- Single Family
Est. Annual Taxes
- $2,357
Year Built
- Built in 2019
Lot Details
- 0.26 Acre Lot
- Fenced Yard
HOA Fees
- $25 Monthly HOA Fees
Parking
- 2 Car Garage
- Garage on Main Level
- Front Facing Garage
Home Design
- Slab Foundation
- HardiePlank Siding
Interior Spaces
- 1.5-Story Property
- Crown Molding
- Smooth Ceilings
- Recessed Lighting
- Gas Log Fireplace
- Brick Fireplace
- Living Room with Fireplace
- Loft
- Screened Porch
- Attic
Kitchen
- Stove
- Built-In Microwave
- Dishwasher
- Stone Countertops
- Disposal
Flooring
- Wood
- Carpet
- Tile
Bedrooms and Bathrooms
- 3 Bedrooms
- Primary Bedroom on Main
- Split Bedroom Floorplan
- Walk-In Closet
- Bathtub and Shower Combination in Primary Bathroom
- Garden Bath
- Separate Shower
- Linen Closet In Bathroom
Laundry
- Laundry Room
- Laundry on main level
- Washer and Electric Dryer Hookup
Outdoor Features
- Patio
Schools
- Grantswood Elementary School
- Irondale Middle School
- Shades Valley High School
Utilities
- Central Heating and Cooling System
- Heating System Uses Gas
- Underground Utilities
- Gas Water Heater
Community Details
- Association fees include management fee
Listing and Financial Details
- Visit Down Payment Resource Website
- Tax Lot 612
- Assessor Parcel Number 24-00-19-4-007-003.000
Ownership History
Purchase Details
Home Financials for this Owner
Home Financials are based on the most recent Mortgage that was taken out on this home.Purchase Details
Home Financials for this Owner
Home Financials are based on the most recent Mortgage that was taken out on this home.Purchase Details
Home Financials for this Owner
Home Financials are based on the most recent Mortgage that was taken out on this home.Similar Homes in the area
Home Values in the Area
Average Home Value in this Area
Purchase History
| Date | Type | Sale Price | Title Company |
|---|---|---|---|
| Warranty Deed | $430,000 | None Listed On Document | |
| Warranty Deed | $435,000 | None Listed On Document | |
| Warranty Deed | $277,840 | -- |
Mortgage History
| Date | Status | Loan Amount | Loan Type |
|---|---|---|---|
| Open | $427,500 | New Conventional | |
| Previous Owner | $277,840 | New Conventional |
Property History
| Date | Event | Price | Change | Sq Ft Price |
|---|---|---|---|---|
| 05/27/2025 05/27/25 | Sold | $430,000 | -1.6% | $228 / Sq Ft |
| 04/14/2025 04/14/25 | Pending | -- | -- | -- |
| 04/11/2025 04/11/25 | For Sale | $436,900 | +0.4% | $232 / Sq Ft |
| 05/19/2023 05/19/23 | Sold | $435,000 | +8.8% | $231 / Sq Ft |
| 04/30/2023 04/30/23 | Pending | -- | -- | -- |
| 04/28/2023 04/28/23 | For Sale | $400,000 | +44.0% | $212 / Sq Ft |
| 05/06/2019 05/06/19 | Sold | $277,840 | -0.7% | $151 / Sq Ft |
| 03/20/2019 03/20/19 | Price Changed | $279,835 | +0.7% | $152 / Sq Ft |
| 03/16/2019 03/16/19 | Pending | -- | -- | -- |
| 02/09/2019 02/09/19 | For Sale | $277,840 | -- | $151 / Sq Ft |
Tax History Compared to Growth
Tax History
| Year | Tax Paid | Tax Assessment Tax Assessment Total Assessment is a certain percentage of the fair market value that is determined by local assessors to be the total taxable value of land and additions on the property. | Land | Improvement |
|---|---|---|---|---|
| 2024 | $2,357 | $42,060 | -- | -- |
| 2022 | $1,850 | $33,610 | $9,000 | $24,610 |
| 2021 | $1,722 | $31,350 | $9,000 | $22,350 |
| 2020 | $1,584 | $28,910 | $9,000 | $19,910 |
| 2019 | $815 | $7,200 | $0 | $0 |
| 2018 | $589 | $10,400 | $0 | $0 |
Agents Affiliated with this Home
-

Seller's Agent in 2025
David Mackle
ARC Realty Vestavia
(205) 790-6225
11 in this area
262 Total Sales
-

Buyer's Agent in 2025
Emily Swindal
ARC Realty - Homewood
(205) 641-4641
2 in this area
17 Total Sales
-

Seller's Agent in 2023
Susan Dressler
MD Realty LLC
(205) 718-4355
2 in this area
45 Total Sales
-

Seller's Agent in 2019
Sandy Reeves
RealtySouth
(205) 365-3298
68 in this area
267 Total Sales
-

Seller Co-Listing Agent in 2019
Matthew Calhoun
RealtySouth
(205) 222-5874
67 in this area
292 Total Sales
Map
Source: Greater Alabama MLS
MLS Number: 21415172
APN: 24-00-19-4-007-003.000
- 3972 Graham Dr
- 1221 Grants Way
- 3930 Crest Landing
- 3923 Crest Landing
- 3943 Crest Landing
- 1236 Grants Mill Rd Unit 14 & 15
- 3771 Maggies Dr
- 771 Pineview Rd
- 1233 Mill Ln
- 936 Pineview Rd
- 6 Candlelight Ln
- 5746 Belmont Place
- 925 Old Grants Mill Rd
- 3792 Villa Dr
- 5455 Vicksburg Cir Unit 38
- 4437 Vicksburg Dr Unit 12
- 3219 Karl Daly Rd
- 1652 Alton Rd
- 5131 Janet Ln
- 5127 Janet Ln
