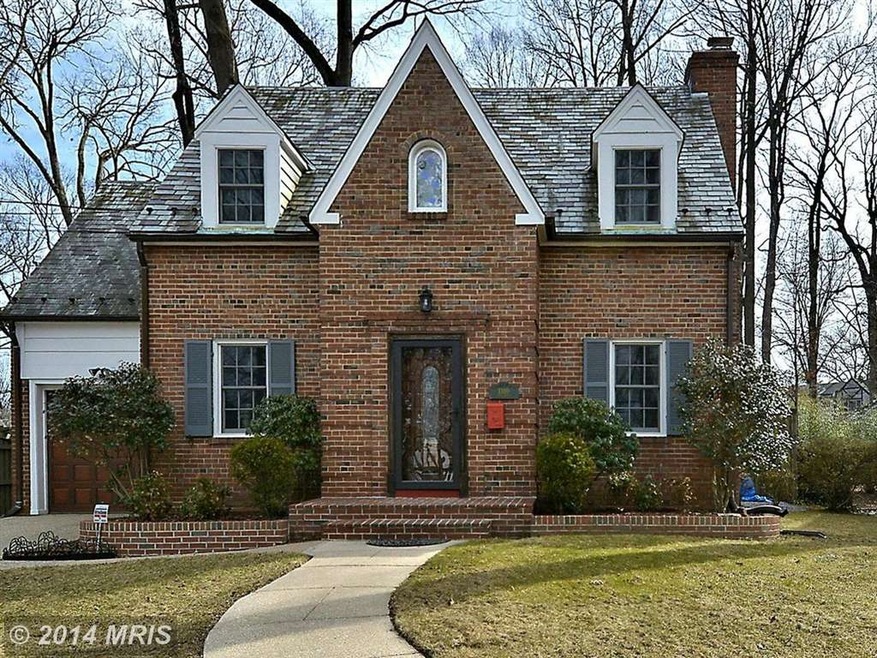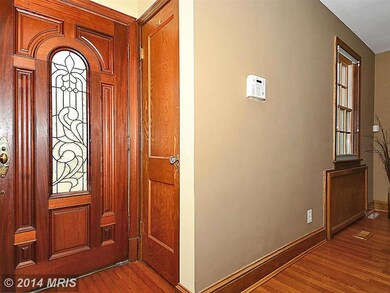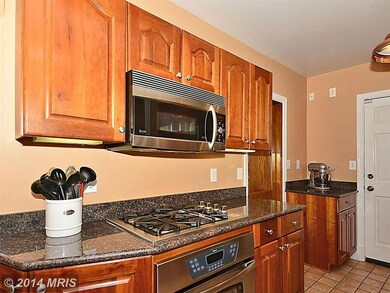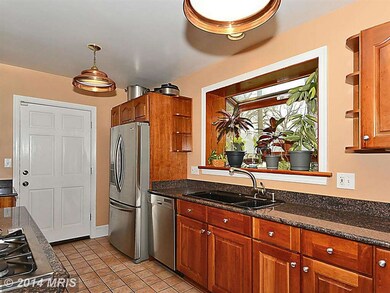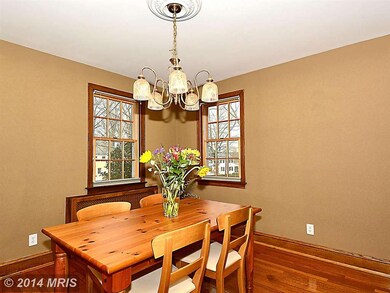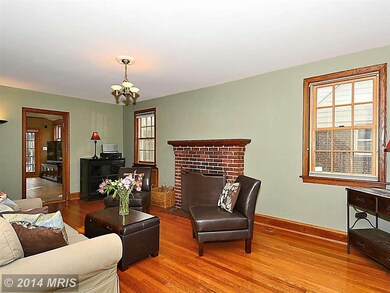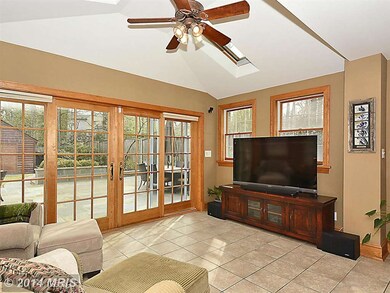
1310 Dale Dr Silver Spring, MD 20910
Highlights
- Gourmet Kitchen
- Colonial Architecture
- Traditional Floor Plan
- Woodlin Elementary School Rated A-
- Wooded Lot
- Wood Flooring
About This Home
As of July 2020Elegant Tudor Colonial home meticulously renovated in 2010. Hardwood floors, Pella windows throughout. Huge Fam Rm w/heated ceramic floor, skylights, & Bose speakers. Kitchen w/ granite counters, & stainless steel appliances. Master Suite with Luxury Bath, and Huge Dressing Room w/ Dual Cedar Closets. Lower Level w/ Bonus Room with Full Bath & separate Exit. Rear stone patio w/ prof. landscaping!
Last Agent to Sell the Property
Jan Silverman
Coldwell Banker Realty Listed on: 03/25/2014
Home Details
Home Type
- Single Family
Est. Annual Taxes
- $6,205
Year Built
- Built in 1936 | Remodeled in 2010
Lot Details
- 9,324 Sq Ft Lot
- Property is Fully Fenced
- Landscaped
- Extensive Hardscape
- Sprinkler System
- Wooded Lot
- Property is in very good condition
- Property is zoned R60
Parking
- 1 Car Attached Garage
- Garage Door Opener
Home Design
- Colonial Architecture
- Shingle Roof
- Slate Roof
- Brick Front
Interior Spaces
- Property has 3 Levels
- Traditional Floor Plan
- Crown Molding
- Skylights
- Recessed Lighting
- Fireplace Mantel
- Insulated Windows
- Window Treatments
- Green House Windows
- Sliding Doors
- Atrium Doors
- Insulated Doors
- Wood Flooring
- Finished Basement
- Rear Basement Entry
Kitchen
- Gourmet Kitchen
- Gas Oven or Range
- Cooktop<<rangeHoodToken>>
- <<microwave>>
- Dishwasher
- Upgraded Countertops
- Disposal
Bedrooms and Bathrooms
- 3 Bedrooms
- 3 Full Bathrooms
Laundry
- Dryer
- Washer
Home Security
- Home Security System
- Storm Doors
Outdoor Features
- Patio
- Shed
Utilities
- Central Air
- Radiator
- Radiant Heating System
- Hot Water Heating System
- Natural Gas Water Heater
- Cable TV Available
Community Details
- No Home Owners Association
- Woodside Forest Subdivision
Listing and Financial Details
- Home warranty included in the sale of the property
- Tax Lot 4
- Assessor Parcel Number 161301427814
Ownership History
Purchase Details
Home Financials for this Owner
Home Financials are based on the most recent Mortgage that was taken out on this home.Purchase Details
Purchase Details
Home Financials for this Owner
Home Financials are based on the most recent Mortgage that was taken out on this home.Purchase Details
Home Financials for this Owner
Home Financials are based on the most recent Mortgage that was taken out on this home.Similar Homes in the area
Home Values in the Area
Average Home Value in this Area
Purchase History
| Date | Type | Sale Price | Title Company |
|---|---|---|---|
| Deed | $855,000 | Pinnacle Title & Escrow Inc | |
| Quit Claim Deed | -- | Pinnacle Title & Escrow Inc | |
| Deed | $799,900 | Sage Title Group Llc | |
| Deed | $730,000 | -- |
Mortgage History
| Date | Status | Loan Amount | Loan Type |
|---|---|---|---|
| Open | $641,250 | New Conventional | |
| Previous Owner | $69,100 | Credit Line Revolving | |
| Previous Owner | $319,000 | Credit Line Revolving | |
| Previous Owner | $400,000 | New Conventional | |
| Previous Owner | $482,500 | New Conventional | |
| Previous Owner | $485,000 | New Conventional | |
| Previous Owner | $492,000 | Stand Alone Second | |
| Previous Owner | $500,000 | New Conventional |
Property History
| Date | Event | Price | Change | Sq Ft Price |
|---|---|---|---|---|
| 07/08/2020 07/08/20 | Sold | $855,000 | -1.7% | $283 / Sq Ft |
| 05/04/2020 05/04/20 | Pending | -- | -- | -- |
| 03/23/2020 03/23/20 | For Sale | $869,900 | +8.8% | $288 / Sq Ft |
| 06/13/2014 06/13/14 | Sold | $799,900 | 0.0% | $381 / Sq Ft |
| 04/06/2014 04/06/14 | Pending | -- | -- | -- |
| 03/25/2014 03/25/14 | For Sale | $799,900 | -- | $381 / Sq Ft |
Tax History Compared to Growth
Tax History
| Year | Tax Paid | Tax Assessment Tax Assessment Total Assessment is a certain percentage of the fair market value that is determined by local assessors to be the total taxable value of land and additions on the property. | Land | Improvement |
|---|---|---|---|---|
| 2024 | $11,283 | $916,600 | $357,400 | $559,200 |
| 2023 | $9,858 | $854,667 | $0 | $0 |
| 2022 | $8,709 | $792,733 | $0 | $0 |
| 2021 | $7,957 | $730,800 | $357,400 | $373,400 |
| 2020 | $7,922 | $730,600 | $0 | $0 |
| 2019 | $7,883 | $730,400 | $0 | $0 |
| 2018 | $7,333 | $730,200 | $319,600 | $410,600 |
| 2017 | $6,260 | $657,633 | $0 | $0 |
| 2016 | $5,073 | $585,067 | $0 | $0 |
| 2015 | $5,073 | $512,500 | $0 | $0 |
| 2014 | $5,073 | $507,300 | $0 | $0 |
Agents Affiliated with this Home
-
Patrick Grace

Seller's Agent in 2020
Patrick Grace
Long & Foster
(301) 580-1855
3 in this area
12 Total Sales
-
Michael Burns

Buyer's Agent in 2020
Michael Burns
RE/MAX
(703) 403-2022
84 Total Sales
-
J
Seller's Agent in 2014
Jan Silverman
Coldwell Banker (NRT-Southeast-MidAtlantic)
-
Carole Levin
C
Buyer's Agent in 2014
Carole Levin
Long & Foster
(301) 325-4680
8 in this area
9 Total Sales
Map
Source: Bright MLS
MLS Number: 1002900280
APN: 13-01427814
- 1305 Woodside Pkwy
- 1407 Crestridge Dr
- 9505 Columbia Blvd
- 1614 Grace Church Rd
- 9210 Watson Rd
- 1705 Corwin Dr
- 9001 Ottawa Place
- 9207 Summit Rd
- 8905 Georgia Ave
- 8832 Woodland Dr
- 9711 Saxony Rd
- 302 Ellsworth Dr
- 512 Ellsworth Dr
- 1935 Lyttonsville Rd
- 1900 Lyttonsville Rd
- 1900 Lyttonsville Rd Unit 208
- 1900 Lyttonsville Rd
- 1900 Lyttonsville Rd Unit 818
- 1900 Lyttonsville Rd
- 1900 Lyttonsville Rd
