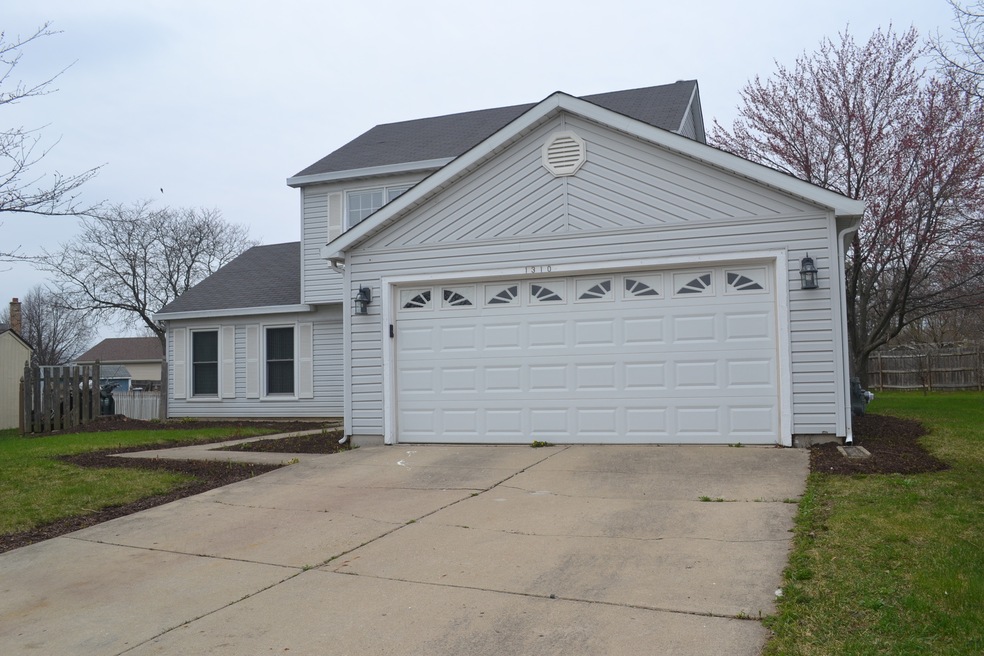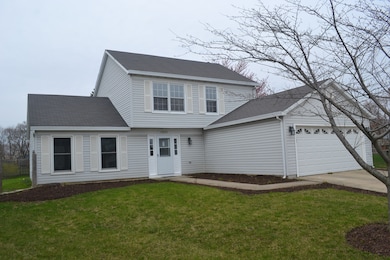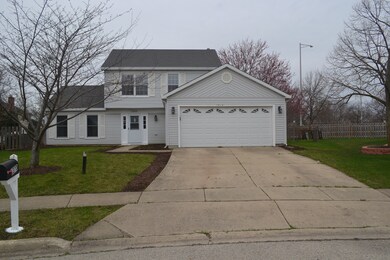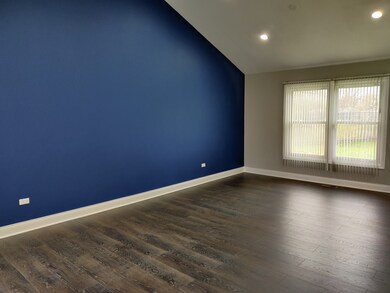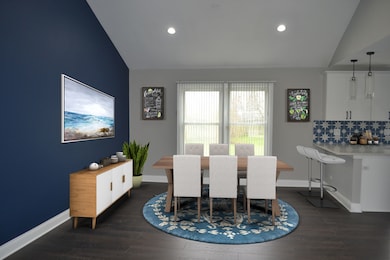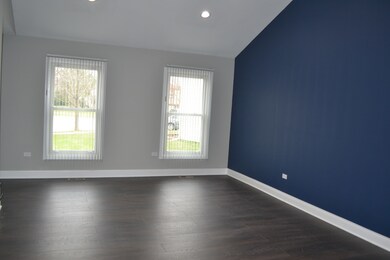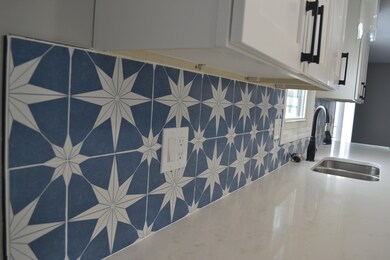
1310 Darlington Ct Hoffman Estates, IL 60169
South Hoffman Estates NeighborhoodEstimated Value: $414,000 - $432,000
Highlights
- First Floor Utility Room
- Stainless Steel Appliances
- Cul-De-Sac
- Dwight D Eisenhower Junior High School Rated A-
- Fenced Yard
- Attached Garage
About This Home
As of June 2020LOCATION, LOCATION, LOCATION. Nothing left to be done. Completely remodeled, popular Chestnut model with Cathedral Ceiling in Living Room and Dining Room. Gorgeous open concept Kitchen with White Shaker cabinets, easy maintenance Quartz countertop, and beautiful backsplash. Brand new stainless steel appliances. Huge Pantry and tons of cabinets and counter space. Beautiful waterproof hardwood laminate flooring throughout the house and neutral color give the farm look. Gorgeous Master Bedroom Suite with walk-in closet and fully upgraded huge master bathroom. Mudroom/laundry room with entrance to the two-car garage. BRAND NEW FURNACE AND NEWER WATER HEATER. Enjoy Cul-de-sac location and large fenced backyard. Nothing to do but move in!! Great location, near Parks, High rated Schools, Shopping & Transportation! Stop "Buy" Today! Property is VACANT and easy to see. This won't last long!!
Last Agent to Sell the Property
Executive Realty Group LLC License #475129520 Listed on: 04/13/2020

Home Details
Home Type
- Single Family
Est. Annual Taxes
- $7,894
Year Built | Renovated
- 1985 | 2020
Lot Details
- Cul-De-Sac
- Fenced Yard
Parking
- Attached Garage
- Garage Is Owned
Home Design
- Slab Foundation
- Vinyl Siding
Interior Spaces
- Primary Bathroom is a Full Bathroom
- First Floor Utility Room
Kitchen
- Oven or Range
- Range Hood
- Dishwasher
- Stainless Steel Appliances
- Disposal
Laundry
- Dryer
- Washer
Utilities
- Forced Air Heating and Cooling System
- Heating System Uses Gas
- Lake Michigan Water
Ownership History
Purchase Details
Home Financials for this Owner
Home Financials are based on the most recent Mortgage that was taken out on this home.Purchase Details
Purchase Details
Purchase Details
Home Financials for this Owner
Home Financials are based on the most recent Mortgage that was taken out on this home.Purchase Details
Home Financials for this Owner
Home Financials are based on the most recent Mortgage that was taken out on this home.Similar Homes in the area
Home Values in the Area
Average Home Value in this Area
Purchase History
| Date | Buyer | Sale Price | Title Company |
|---|---|---|---|
| Nowak Ryan M | $305,000 | Greater Illinois Title | |
| Patel Ankur | $187,620 | Title365 | |
| Federal Home Loan Mortgage Corporation | -- | None Available | |
| Paramasivam Sreenivasan | $280,000 | Lawyers Title Ins | |
| Gupta Sanjay | $172,500 | -- |
Mortgage History
| Date | Status | Borrower | Loan Amount |
|---|---|---|---|
| Previous Owner | Nowak Ryan M | $274,500 | |
| Previous Owner | Paramasivam Sreenivasan | $86,000 | |
| Previous Owner | Paramasivam Sreenivasan | $266,000 | |
| Previous Owner | Paramasivam Sreenivasan | $17,000 | |
| Previous Owner | Paramasivam Sreeniv Asan | $42,000 | |
| Previous Owner | Paramasivam Sreenivasan | $224,000 | |
| Previous Owner | Gupta Sanjay | $164,000 | |
| Previous Owner | Gupta Sanjay | $164,000 | |
| Previous Owner | Gupta Sanjay | $164,000 | |
| Previous Owner | Gupta Sanjay | $167,562 |
Property History
| Date | Event | Price | Change | Sq Ft Price |
|---|---|---|---|---|
| 06/30/2020 06/30/20 | Sold | $305,000 | -2.8% | $185 / Sq Ft |
| 05/18/2020 05/18/20 | Pending | -- | -- | -- |
| 05/12/2020 05/12/20 | Price Changed | $313,900 | -0.3% | $190 / Sq Ft |
| 04/22/2020 04/22/20 | Price Changed | $314,900 | 0.0% | $191 / Sq Ft |
| 04/13/2020 04/13/20 | For Sale | $315,000 | -- | $191 / Sq Ft |
Tax History Compared to Growth
Tax History
| Year | Tax Paid | Tax Assessment Tax Assessment Total Assessment is a certain percentage of the fair market value that is determined by local assessors to be the total taxable value of land and additions on the property. | Land | Improvement |
|---|---|---|---|---|
| 2024 | $7,894 | $30,000 | $7,793 | $22,207 |
| 2023 | $7,894 | $30,000 | $7,793 | $22,207 |
| 2022 | $7,894 | $30,000 | $7,793 | $22,207 |
| 2021 | $8,234 | $27,908 | $5,455 | $22,453 |
| 2020 | $8,117 | $27,908 | $5,455 | $22,453 |
| 2019 | $8,074 | $31,009 | $5,455 | $25,554 |
| 2018 | $7,508 | $26,462 | $4,675 | $21,787 |
| 2017 | $7,394 | $26,462 | $4,675 | $21,787 |
| 2016 | $7,140 | $26,462 | $4,675 | $21,787 |
| 2015 | $7,052 | $24,579 | $4,091 | $20,488 |
| 2014 | $6,944 | $24,579 | $4,091 | $20,488 |
| 2013 | $6,748 | $24,579 | $4,091 | $20,488 |
Agents Affiliated with this Home
-
Ankur Patel
A
Seller's Agent in 2020
Ankur Patel
Executive Realty Group LLC
(630) 313-0136
4 in this area
20 Total Sales
-
Sarah Koroll

Buyer's Agent in 2020
Sarah Koroll
Fulton Grace Realty
(630) 677-5706
1 in this area
71 Total Sales
Map
Source: Midwest Real Estate Data (MRED)
MLS Number: MRD10688680
APN: 07-17-207-020-0000
- 1145 John Dr
- 910 N Dovington Dr
- 1574 Crowfoot Cir N
- 1036 Colony Lake Dr Unit 2
- 1485 Devonshire Ln
- 1406 Edgefield Ln
- 1760 Pebble Beach Dr
- 640 Yardley Ln
- 1719 Westbridge Ct
- 704 Scarbrough Cir Unit 125
- 730 N Hundley St
- 1445 Vista Walk Unit 2C
- 1770 Robin Ln Unit B
- 938 Cardiff Ct Unit 3
- 820 Cherry Dr
- 1560 W Hundley St
- 652 Claridge Cir Unit 96
- 1475 Rebecca Dr Unit 311
- 1541 Coventry Rd
- 1185 Higgins Quarters Dr Unit 306
- 1310 Darlington Ct
- 1310 N Darlington Cir
- 1300 N Darlington Cir
- 1300 N Darlington Cir
- 1320 N Darlington Cir
- 1344 Candlewood Ln
- 1340 Candlewood Ln
- 1330 N Darlington Cir
- 1290 N Darlington Cir
- 1290 N Darlington Cir
- 1280 N Darlington Cir
- 1315 N Darlington Cir
- 1295 N Darlington Cir
- 1313 W Oakmont Rd
- 1303 W Oakmont Rd
- 1323 W Oakmont Rd
- 1293 W Oakmont Rd
- 1270 N Darlington Cir
- 1350 Candlewood Ln
- 1335 Candlewood Ln
