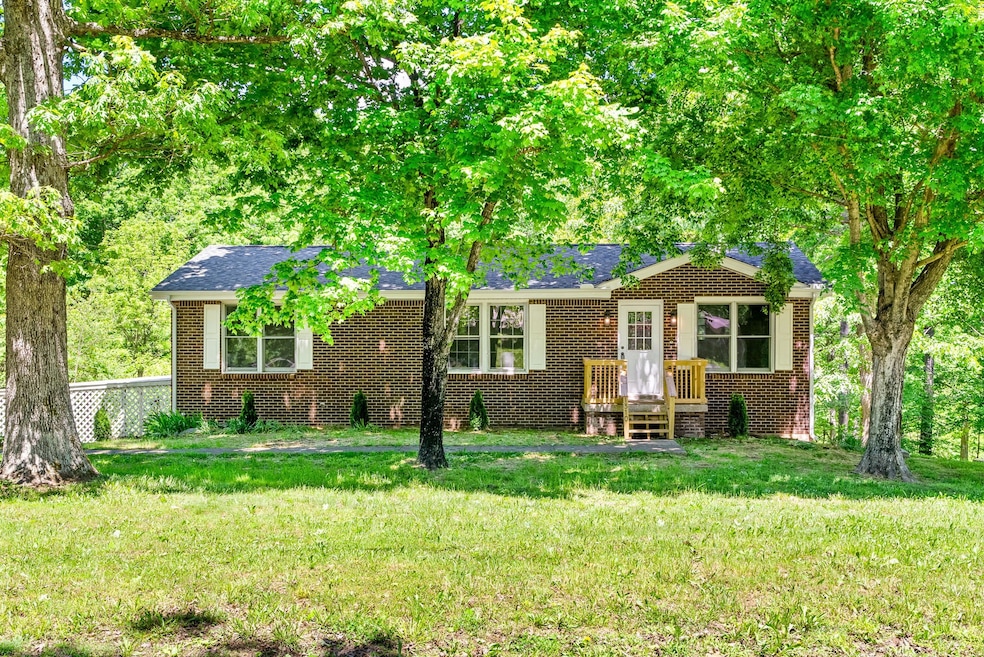
Estimated payment $1,555/month
Highlights
- No HOA
- Cooling Available
- Ceiling Fan
- 1 Car Attached Garage
- Central Heating
- High Speed Internet
About This Home
This beautiful brick ranch has been renovated from the top down! 3 bed, 2 bath home features a new roof, complete electrical rewire with new panel, new HVAC, all new stainless appliances, granite countertops, all new luxury vinyl plank flooring and carpet throughout the entire house. Other updates include new lighting throughout, ceiling fans, bathroom vanities, gutters, fascia, soffit, and a new front stoop. The spacious kitchen/dining combo flows into a large living area, and the finished basement includes a bathroom, an attached one car garage with extra storage space and new automatic garage door. Covered carport. Inspection and appraisal have been completed and we are still thousands under appraisal value, which means instant equity for you! Close to amenities in town but a private lot in an established neighborhood. A short 15 minute drive to beautiful Kentucky Lake and Danville boat launch. Move-in ready!
Listing Agent
Crye-Leike, Inc., REALTORS Brokerage Phone: 9317217788 License #368321 Listed on: 05/05/2025

Home Details
Home Type
- Single Family
Est. Annual Taxes
- $1,067
Year Built
- Built in 1978
Lot Details
- 0.8 Acre Lot
- Lot Dimensions are 200x370x59x401
- Sloped Lot
Parking
- 1 Car Attached Garage
- 1 Carport Space
Home Design
- Brick Exterior Construction
Interior Spaces
- Property has 2 Levels
- Ceiling Fan
- Finished Basement
Kitchen
- Microwave
- Dishwasher
Flooring
- Carpet
- Vinyl
Bedrooms and Bathrooms
- 3 Main Level Bedrooms
- 2 Full Bathrooms
Schools
- Erin Elementary School
- Houston Co Middle School
- Houston Co High School
Utilities
- Cooling Available
- Central Heating
- Septic Tank
- High Speed Internet
Community Details
- No Home Owners Association
- Dogwood Circle Subdivision
Listing and Financial Details
- Assessor Parcel Number 019 01916 000
Map
Home Values in the Area
Average Home Value in this Area
Tax History
| Year | Tax Paid | Tax Assessment Tax Assessment Total Assessment is a certain percentage of the fair market value that is determined by local assessors to be the total taxable value of land and additions on the property. | Land | Improvement |
|---|---|---|---|---|
| 2024 | -- | $47,550 | $3,275 | $44,275 |
| 2023 | $1,067 | $47,550 | $3,275 | $44,275 |
| 2022 | $963 | $26,925 | $2,250 | $24,675 |
| 2021 | $949 | $26,925 | $2,250 | $24,675 |
| 2020 | $907 | $26,925 | $2,250 | $24,675 |
| 2019 | $907 | $22,725 | $1,950 | $20,775 |
| 2018 | $895 | $22,725 | $1,950 | $20,775 |
| 2017 | $895 | $22,725 | $1,950 | $20,775 |
| 2016 | $895 | $22,725 | $1,950 | $20,775 |
| 2015 | $895 | $22,725 | $1,950 | $20,775 |
| 2014 | -- | $22,722 | $0 | $0 |
Property History
| Date | Event | Price | Change | Sq Ft Price |
|---|---|---|---|---|
| 06/25/2025 06/25/25 | Price Changed | $269,000 | 0.0% | $166 / Sq Ft |
| 06/25/2025 06/25/25 | For Sale | $269,000 | +3.9% | $166 / Sq Ft |
| 05/24/2025 05/24/25 | Pending | -- | -- | -- |
| 05/05/2025 05/05/25 | For Sale | $259,000 | +419.0% | $160 / Sq Ft |
| 07/19/2016 07/19/16 | Pending | -- | -- | -- |
| 07/19/2016 07/19/16 | For Sale | $49,900 | -41.3% | $31 / Sq Ft |
| 08/13/2014 08/13/14 | Sold | $85,000 | -- | $53 / Sq Ft |
Purchase History
| Date | Type | Sale Price | Title Company |
|---|---|---|---|
| Warranty Deed | $45,000 | Freedom Title | |
| Warranty Deed | $85,000 | -- | |
| Warranty Deed | $1,500 | -- | |
| Warranty Deed | $67,000 | -- | |
| Warranty Deed | $52,000 | -- | |
| Warranty Deed | $49,500 | -- | |
| Deed | -- | -- |
Mortgage History
| Date | Status | Loan Amount | Loan Type |
|---|---|---|---|
| Previous Owner | $86,734 | Cash |
Similar Homes in Erin, TN
Source: Realtracs
MLS Number: 2866454
APN: 019-019.16
- 779 Dogwood Dr Unit DR779
- 444 Dogwood Dr
- 199 Dogwood Dr
- 1616 Highway 49
- 135 Locust Dr
- 1165 Green Shanty Rd
- 0 Highway 49w Unit RTC2785304
- 316 N Main St
- 104 Oak Crest Dr
- 169 Oak Crest Dr
- 5595 Denmark Rd
- 4 Clyde Webb Rd
- 5 Clyde Webb Rd
- 1 Clyde Webb Rd
- 6 Clyde Webb Rd
- 367 Lake View Cir
- 630 Lakeview Cir
- 0 W Main St
- 0 Fussell Dr
- 0 Main St N Unit RTC2921006
- 37 Fussell Hill Loop
- 110 Colson Rd
- 112 Colson Rd
- 316 Natcor Dr Unit B
- 316 Natcor Dr Unit A
- 808 Spring St
- 704 Donelson Pkwy Unit A200
- 3969 Cumberland City Rd
- 4301 Budds Creek Rd
- 160 College St S
- 114 Village Dr
- 2775 Lylewood Rd
- 90 Ridge Rd Unit C
- 90 Ridge Rd Unit B
- 90 Ridge Rd Unit A
- 4057 Sadie Grace Way Unit Lot 138
- 5720 State Hwy 48
- 1970 Cumberland Heights Rd
- 1043 Ross Ln
- 1511 Woodlawn Rd






