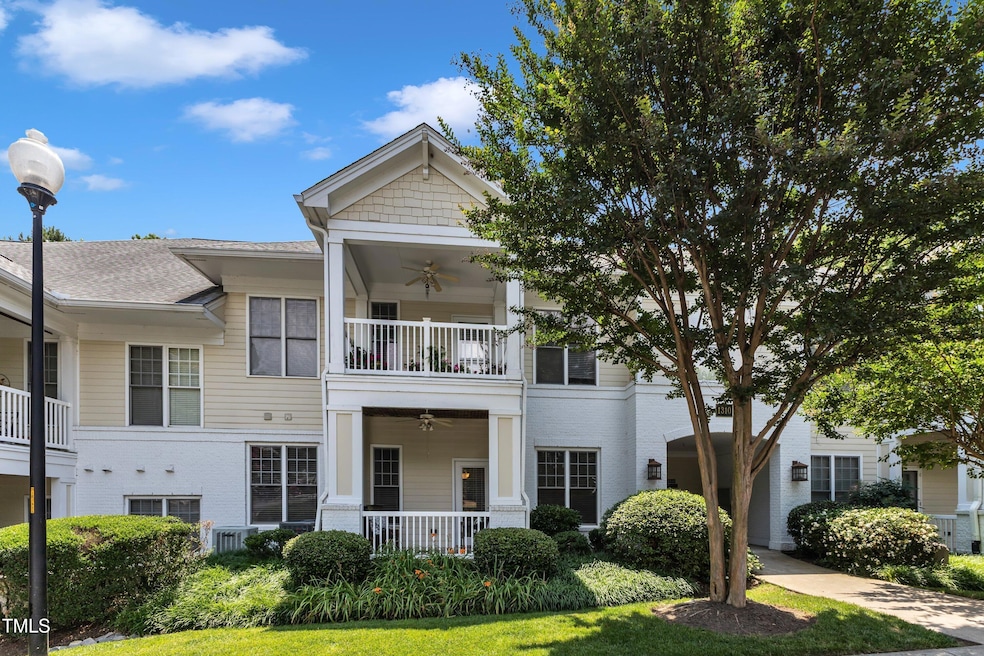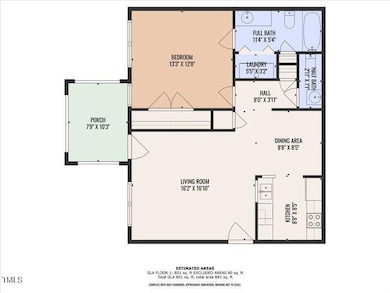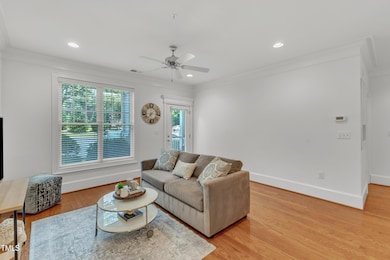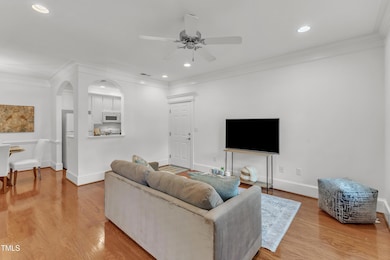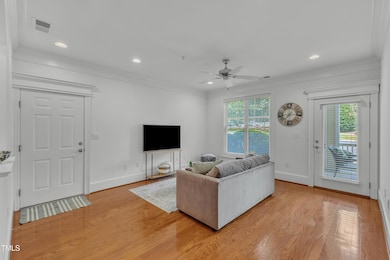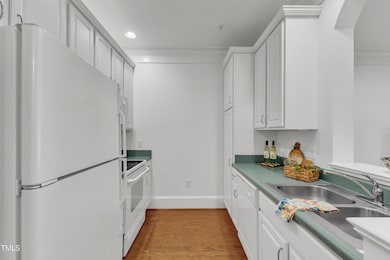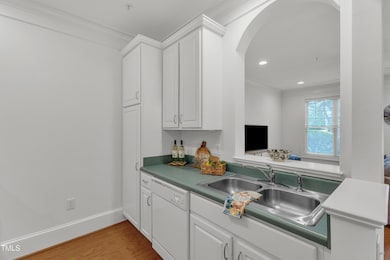1310 Durlain Dr Unit 103 Raleigh, NC 27614
Falls River NeighborhoodEstimated payment $1,746/month
Total Views
7,632
1
Bed
1.5
Baths
801
Sq Ft
$306
Price per Sq Ft
Highlights
- Open Floorplan
- Transitional Architecture
- Main Floor Primary Bedroom
- Abbotts Creek Elementary School Rated A
- Wood Flooring
- Covered Patio or Porch
About This Home
Wonderful 1st floor condo in Falls River. This property offers 801 heated sq ft, 1 bedroom and 1.5 baths. Updates include interior 2021, water heater 2019 and HVAC 2025. Engineered hardwood floors in the family room, kitchen, dining area and 1/2 bath. There is covered porch. 1 year buyer home warranty included. *SEE PHOTOS FOR FLOOR PLAN''
Property Details
Home Type
- Condominium
Est. Annual Taxes
- $2,082
Year Built
- Built in 2003
Lot Details
- Two or More Common Walls
- Landscaped
HOA Fees
- $280 Monthly HOA Fees
Home Design
- Transitional Architecture
- Slab Foundation
- Shingle Roof
- Cement Siding
Interior Spaces
- 801 Sq Ft Home
- 1-Story Property
- Open Floorplan
- Crown Molding
- Smooth Ceilings
- Ceiling Fan
- Family Room
- Dining Room
Kitchen
- Electric Range
- Microwave
- Dishwasher
Flooring
- Wood
- Carpet
- Vinyl
Bedrooms and Bathrooms
- 1 Primary Bedroom on Main
- Primary bathroom on main floor
Laundry
- Dryer
- Washer
Parking
- 1 Parking Space
- 1 Open Parking Space
- Parking Lot
Outdoor Features
- Covered Patio or Porch
Schools
- Wake County Schools Elementary And Middle School
- Wake County Schools High School
Utilities
- Forced Air Heating and Cooling System
- Heat Pump System
- Electric Water Heater
Community Details
- Association fees include ground maintenance, maintenance structure, sewer, water
- Falls River Condos HOA, Phone Number (918) 856-1844
- Falls River Condos Subdivision
Listing and Financial Details
- Home warranty included in the sale of the property
- Assessor Parcel Number 1728264898
Map
Create a Home Valuation Report for This Property
The Home Valuation Report is an in-depth analysis detailing your home's value as well as a comparison with similar homes in the area
Home Values in the Area
Average Home Value in this Area
Tax History
| Year | Tax Paid | Tax Assessment Tax Assessment Total Assessment is a certain percentage of the fair market value that is determined by local assessors to be the total taxable value of land and additions on the property. | Land | Improvement |
|---|---|---|---|---|
| 2025 | $2,381 | $270,757 | -- | $270,757 |
| 2024 | $2,372 | $270,757 | $0 | $270,757 |
| 2023 | $1,524 | $162,861 | $0 | $162,861 |
| 2022 | $1,417 | $162,861 | $0 | $162,861 |
| 2021 | $1,605 | $162,861 | $0 | $162,861 |
| 2020 | $1,576 | $162,861 | $0 | $162,861 |
| 2019 | $1,384 | $117,656 | $0 | $117,656 |
| 2018 | $1,306 | $117,656 | $0 | $117,656 |
| 2017 | $1,244 | $117,656 | $0 | $117,656 |
| 2016 | $1,219 | $117,656 | $0 | $117,656 |
| 2015 | $1,271 | $120,842 | $0 | $120,842 |
| 2014 | $1,206 | $120,842 | $0 | $120,842 |
Source: Public Records
Property History
| Date | Event | Price | List to Sale | Price per Sq Ft |
|---|---|---|---|---|
| 06/14/2025 06/14/25 | For Sale | $245,000 | -- | $306 / Sq Ft |
Source: Doorify MLS
Purchase History
| Date | Type | Sale Price | Title Company |
|---|---|---|---|
| Warranty Deed | $275,000 | None Listed On Document | |
| Warranty Deed | $275,000 | None Listed On Document | |
| Warranty Deed | $206,000 | None Listed On Document | |
| Warranty Deed | $206,000 | None Listed On Document | |
| Warranty Deed | $112,500 | None Available | |
| Warranty Deed | $112,500 | None Listed On Document | |
| Warranty Deed | $111,000 | None Available | |
| Warranty Deed | $119,000 | -- |
Source: Public Records
Mortgage History
| Date | Status | Loan Amount | Loan Type |
|---|---|---|---|
| Previous Owner | $215,000 | New Conventional | |
| Previous Owner | $112,500 | VA | |
| Previous Owner | $88,800 | New Conventional | |
| Previous Owner | $60,100 | Purchase Money Mortgage |
Source: Public Records
Source: Doorify MLS
MLS Number: 10103145
APN: 1728.01-26-4898-034
Nearby Homes
- 1301 Durlain Dr Unit 103
- 11020 Southwalk Ln
- 11001 Louson Place
- 10205 Sorrills Creek Ln
- 1741 Farmington Grove Dr
- 1404 Mitford Woods Ct
- 10506 Pleasant Branch Dr Unit Lot 38
- 10520 Pleasant Branch Dr Unit Lot 32
- 10534 Pleasant Branch Dr Unit Lot 30
- 10531 Pleasant Branch Dr Unit 201
- 10542 Pleasant Branch Dr Unit Lot 27
- 10546 Pleasant Branch Dr Unit Lot 25
- 10548 Pleasant Branch Dr Unit Lot 24
- 10552 Pleasant Branch Dr Unit Lot 23
- 10554 Pleasant Branch Dr Unit Lot 22
- 10547 Pleasant Branch Dr Unit 201
- 10549 Pleasant Branch Dr Unit 201
- 10549 Pleasant Branch Dr Unit 101
- 10556 Pleasant Branch Dr Unit Lot 21
- 10558 Pleasant Branch Dr Unit Lot 20
- 10350 Sugarberry Ct
- 11031 Raven Ridge Rd
- 10536 Pleasant Branch Dr
- 1302 Rio Valley Dr
- 10529 Pleasant Branch Dr Unit 101
- 10533 Pleasant Branch Dr Unit 101
- 1540 Dunn Rd Unit ID1284649P
- 1540 Dunn Rd Unit ID1284670P
- 1540 Dunn Rd Unit ID1284657P
- 1540 Dunn Rd Unit ID1241755P
- 1550 Dunn Rd Unit ID1284671P
- 2400-2521 Cluette Dr
- 9004 Litchford Rd
- 9500 Muirfield Club Dr
- 8824 Whitby Ct
- 2110 Breezeway Dr Unit 103
- 8809-8813 Litchford Rd
- 9308 Leslieshire Dr
- 2230 Valley Edge Dr Unit Breezewood
- 8413 Astwell Ct
