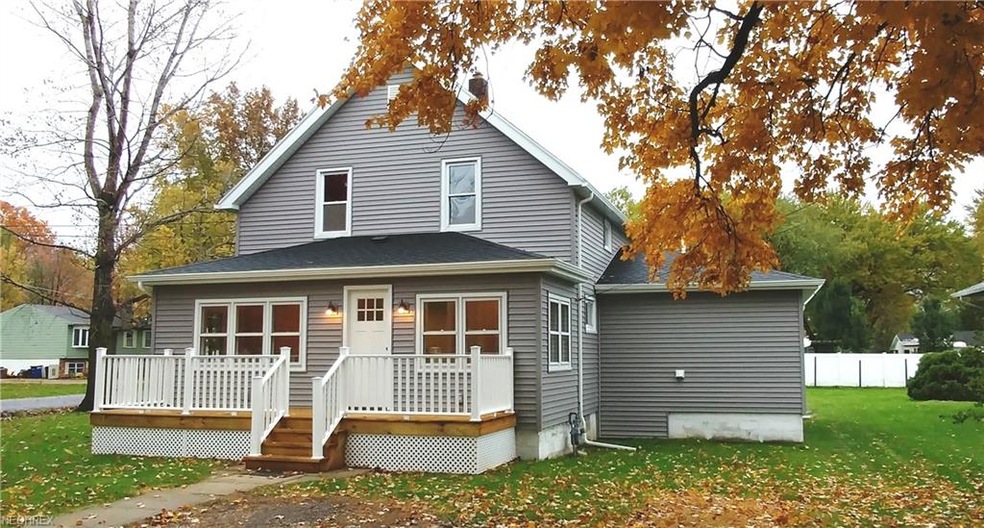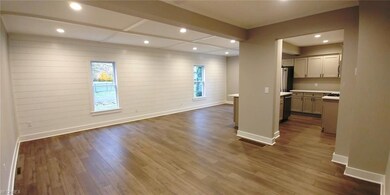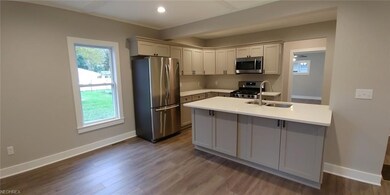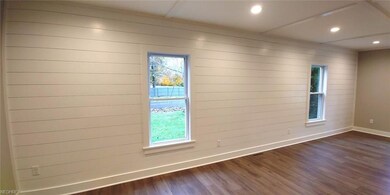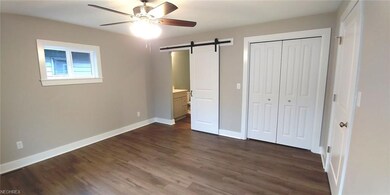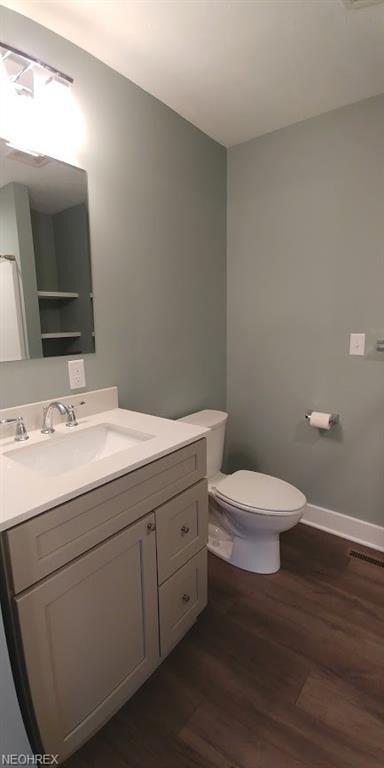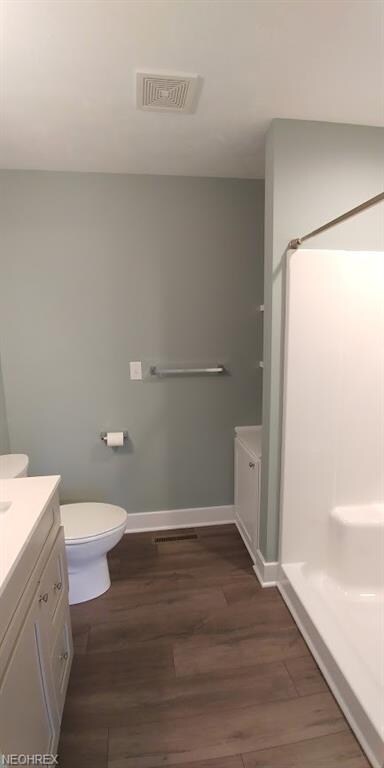
1310 E 2nd St Ashtabula, OH 44004
Highlights
- Lake View
- Community Lake
- Corner Lot
- Colonial Architecture
- Deck
- 2 Car Detached Garage
About This Home
As of January 2019Completely remodeled top to bottom with quality and attention to detail. The awesome corner lot provides plenty of outdoor space to enjoy all of your favorite yard games or park your favorite recreational toys. The huge new back deck overlooks the yard and has a private access point from the first floor master BR. The layout of the home has been reconfigured to create the “open concept” desired by so many buyers today. The huge L shaped living room/dining room is highlighted by a custom ship lap wall and custom trimmed ceilings. The open kitchen features modern grey wood cabinets with “soft close” doors & drawers, a large "island" with Quartz counters, and Samsung stainless steel appliance package. The 1st floor master suite has a private bath with barn door entry and private access to the large back deck. Upstairs there are 3 additional bedrooms and a huge bath with a 72” dual bowl vanity. This home is mere minutes by foot from beautiful Lake Erie. There is a Lake view from the 2nd floor. Incredible Lake Shore Park provides amenities including sandy beaches, playgrounds, a lake front pavilion with picnic tables & swings, a boat ramp, duck pond, bocce courts, food stand and much, much more! Please see the attached Updates & Improvements list for more details on this incredible home.
Last Agent to Sell the Property
Berkshire Hathaway HomeServices Professional Realty License #356001 Listed on: 11/09/2018

Last Buyer's Agent
Berkshire Hathaway HomeServices Professional Realty License #356001 Listed on: 11/09/2018

Home Details
Home Type
- Single Family
Est. Annual Taxes
- $441
Year Built
- Built in 1921
Lot Details
- 10,454 Sq Ft Lot
- Lot Dimensions are 70x150
- North Facing Home
- Corner Lot
- Unpaved Streets
Home Design
- Colonial Architecture
- Asphalt Roof
- Vinyl Construction Material
Interior Spaces
- 1,783 Sq Ft Home
- 1.5-Story Property
- Lake Views
- Fire and Smoke Detector
Kitchen
- Range
- Microwave
- Dishwasher
- Disposal
Bedrooms and Bathrooms
- 4 Bedrooms
Laundry
- Dryer
- Washer
Basement
- Basement Fills Entire Space Under The House
- Sump Pump
Parking
- 2 Car Detached Garage
- Garage Door Opener
Outdoor Features
- Deck
- Enclosed patio or porch
Utilities
- Forced Air Heating and Cooling System
- Heating System Uses Gas
Listing and Financial Details
- Assessor Parcel Number 055160009000
Community Details
Overview
- Harmon Park Community
- Community Lake
Recreation
- Community Playground
- Park
Ownership History
Purchase Details
Home Financials for this Owner
Home Financials are based on the most recent Mortgage that was taken out on this home.Purchase Details
Home Financials for this Owner
Home Financials are based on the most recent Mortgage that was taken out on this home.Purchase Details
Purchase Details
Home Financials for this Owner
Home Financials are based on the most recent Mortgage that was taken out on this home.Purchase Details
Home Financials for this Owner
Home Financials are based on the most recent Mortgage that was taken out on this home.Purchase Details
Purchase Details
Home Financials for this Owner
Home Financials are based on the most recent Mortgage that was taken out on this home.Similar Homes in Ashtabula, OH
Home Values in the Area
Average Home Value in this Area
Purchase History
| Date | Type | Sale Price | Title Company |
|---|---|---|---|
| Warranty Deed | $135,000 | Chicago Title | |
| Special Warranty Deed | $22,000 | None Available | |
| Sheriffs Deed | $16,000 | None Available | |
| Warranty Deed | $78,000 | -- | |
| Deed | $55,000 | -- | |
| Deed | $48,000 | -- | |
| Deed | $72,100 | -- |
Mortgage History
| Date | Status | Loan Amount | Loan Type |
|---|---|---|---|
| Open | $128,250 | New Conventional | |
| Previous Owner | $62,400 | Unknown | |
| Previous Owner | $44,000 | New Conventional | |
| Previous Owner | $69,937 | New Conventional | |
| Closed | $15,600 | No Value Available |
Property History
| Date | Event | Price | Change | Sq Ft Price |
|---|---|---|---|---|
| 01/03/2019 01/03/19 | Sold | $138,000 | -4.8% | $77 / Sq Ft |
| 11/27/2018 11/27/18 | Pending | -- | -- | -- |
| 11/14/2018 11/14/18 | Price Changed | $144,900 | -3.3% | $81 / Sq Ft |
| 11/09/2018 11/09/18 | For Sale | $149,900 | +543.7% | $84 / Sq Ft |
| 11/15/2017 11/15/17 | Sold | $23,289 | -4.5% | $18 / Sq Ft |
| 10/20/2017 10/20/17 | Pending | -- | -- | -- |
| 10/05/2017 10/05/17 | For Sale | $24,380 | -- | $19 / Sq Ft |
Tax History Compared to Growth
Tax History
| Year | Tax Paid | Tax Assessment Tax Assessment Total Assessment is a certain percentage of the fair market value that is determined by local assessors to be the total taxable value of land and additions on the property. | Land | Improvement |
|---|---|---|---|---|
| 2024 | $6,414 | $74,660 | $5,740 | $68,920 |
| 2023 | $3,202 | $74,660 | $5,740 | $68,920 |
| 2022 | $2,494 | $53,620 | $4,410 | $49,210 |
| 2021 | $2,658 | $47,460 | $4,410 | $43,050 |
| 2020 | $2,699 | $47,460 | $4,410 | $43,050 |
| 2019 | $1,051 | $17,080 | $3,500 | $13,580 |
| 2018 | $489 | $17,080 | $3,500 | $13,580 |
| 2017 | $463 | $17,080 | $3,500 | $13,580 |
| 2016 | $417 | $15,510 | $3,190 | $12,320 |
| 2015 | $926 | $15,510 | $3,190 | $12,320 |
| 2014 | $1,006 | $15,510 | $3,190 | $12,320 |
| 2013 | $1,638 | $22,510 | $2,940 | $19,570 |
Agents Affiliated with this Home
-
Bruce Schlosser

Seller's Agent in 2019
Bruce Schlosser
Berkshire Hathaway HomeServices Professional Realty
(440) 645-6852
24 in this area
46 Total Sales
-
Aaron Brailer
A
Seller's Agent in 2017
Aaron Brailer
RealHome Services and Solutions, Inc.
(888) 876-3372
1 in this area
647 Total Sales
Map
Source: MLS Now
MLS Number: 4051963
APN: 055160009000
