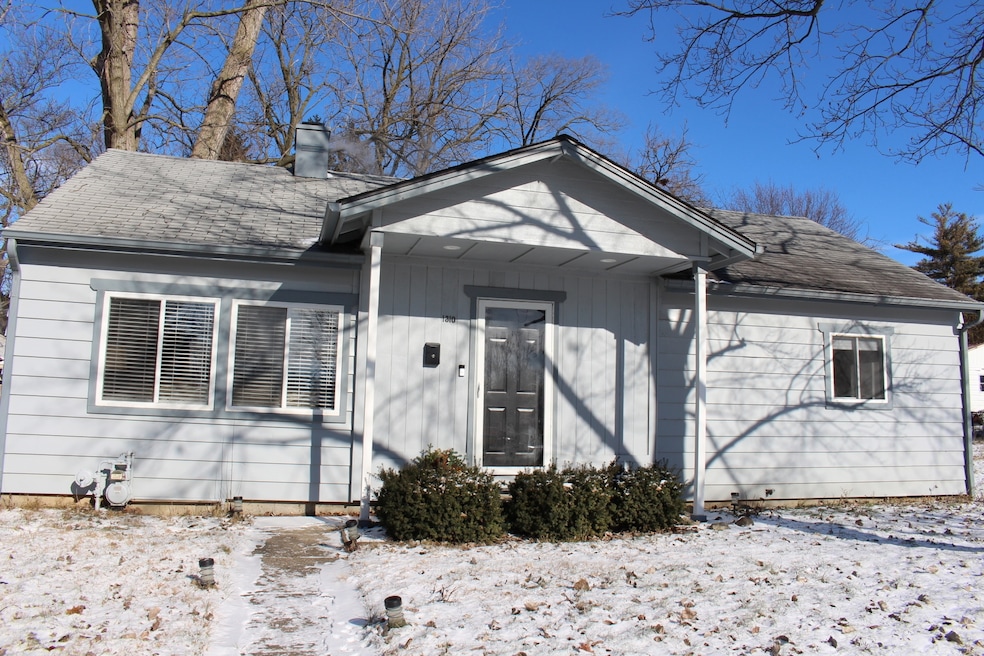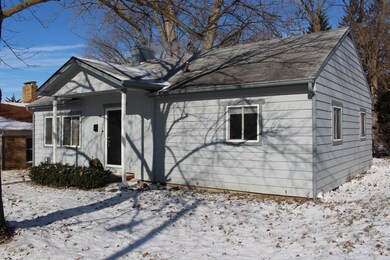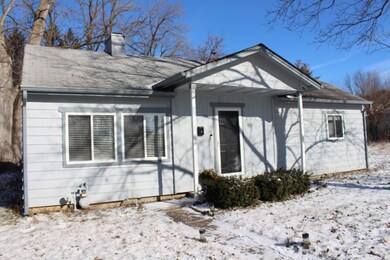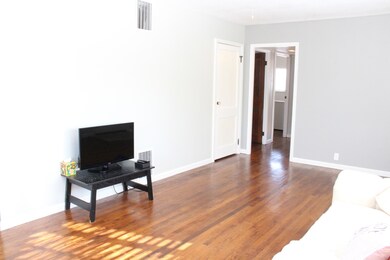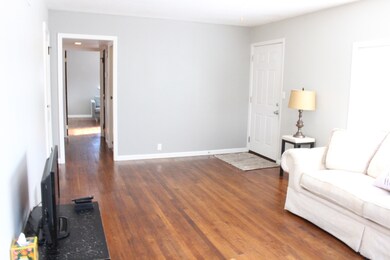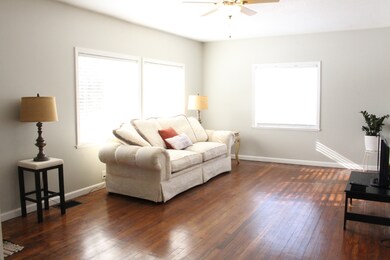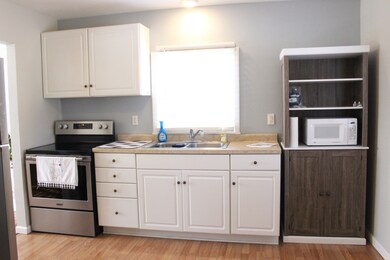
1310 E 7th St Anderson, IN 46012
Highlights
- Updated Kitchen
- Covered patio or porch
- Bungalow
- No HOA
- Eat-In Kitchen
- Laundry closet
About This Home
As of June 2024Adorable 3 bedroom, 1 bath bungalow-style home! Beautiful and well cared for original hardwood floors make the home feel cozy and inviting. Newer kitchen appliances stay with the home and seller installed new HVAC system in October 2021 - including A/C that was never installed previously. Newer vinyl windows, off street parking available via alley in the back. Large gravel patio gives you a great space to relax and enjoy friends and family and large rear yard perfect if you want to add garage. Storage shed handy for extra chairs and lawn equipment. Washer and Dryer negotiable as is some furniture. Tucked in close proximity to Anderson University and walkway from alley to parking lot is steps away. New roof, siding, and gutters being installed. See today - don't miss out!
Last Agent to Sell the Property
F.C. Tucker Company Brokerage Email: Brenda@cookrealtyteam.com License #RB14046703 Listed on: 12/08/2023

Last Buyer's Agent
Chris Wells
Home Details
Home Type
- Single Family
Est. Annual Taxes
- $552
Year Built
- Built in 1950
Home Design
- Bungalow
- Block Foundation
Interior Spaces
- 960 Sq Ft Home
- 1-Story Property
- Laundry closet
Kitchen
- Updated Kitchen
- Eat-In Kitchen
- Electric Oven
Bedrooms and Bathrooms
- 3 Bedrooms
- 1 Full Bathroom
Outdoor Features
- Covered patio or porch
- Shed
Schools
- Tenth Street Elementary School
- Highland Middle School
- Anderson High School
Additional Features
- 7,400 Sq Ft Lot
- Programmable Thermostat
Community Details
- No Home Owners Association
- Chestnut Park Subdivision
Listing and Financial Details
- Tax Lot 48-12-07-304-032.000-003
- Assessor Parcel Number 481207304032000003
Ownership History
Purchase Details
Home Financials for this Owner
Home Financials are based on the most recent Mortgage that was taken out on this home.Purchase Details
Home Financials for this Owner
Home Financials are based on the most recent Mortgage that was taken out on this home.Purchase Details
Home Financials for this Owner
Home Financials are based on the most recent Mortgage that was taken out on this home.Purchase Details
Home Financials for this Owner
Home Financials are based on the most recent Mortgage that was taken out on this home.Purchase Details
Purchase Details
Similar Homes in Anderson, IN
Home Values in the Area
Average Home Value in this Area
Purchase History
| Date | Type | Sale Price | Title Company |
|---|---|---|---|
| Warranty Deed | $110,000 | Rowland Title | |
| Warranty Deed | -- | American Land Title | |
| Deed | -- | -- | |
| Deed | -- | -- | |
| Warranty Deed | -- | -- | |
| Warranty Deed | -- | -- |
Mortgage History
| Date | Status | Loan Amount | Loan Type |
|---|---|---|---|
| Open | $106,700 | New Conventional | |
| Previous Owner | $75,443 | New Conventional |
Property History
| Date | Event | Price | Change | Sq Ft Price |
|---|---|---|---|---|
| 06/14/2024 06/14/24 | Sold | $110,000 | -18.5% | $115 / Sq Ft |
| 05/09/2024 05/09/24 | Pending | -- | -- | -- |
| 04/25/2024 04/25/24 | Price Changed | $134,900 | +5.5% | $141 / Sq Ft |
| 04/22/2024 04/22/24 | For Sale | $127,900 | +16.3% | $133 / Sq Ft |
| 04/08/2024 04/08/24 | Off Market | $110,000 | -- | -- |
| 04/01/2024 04/01/24 | For Sale | $127,900 | 0.0% | $133 / Sq Ft |
| 01/25/2024 01/25/24 | Pending | -- | -- | -- |
| 01/12/2024 01/12/24 | Price Changed | $127,900 | -5.2% | $133 / Sq Ft |
| 12/08/2023 12/08/23 | For Sale | $134,900 | +73.4% | $141 / Sq Ft |
| 06/03/2021 06/03/21 | Sold | $77,777 | +3.8% | $81 / Sq Ft |
| 04/29/2021 04/29/21 | Pending | -- | -- | -- |
| 04/23/2021 04/23/21 | For Sale | $74,900 | +46.9% | $78 / Sq Ft |
| 12/15/2017 12/15/17 | Sold | $51,000 | -7.3% | $53 / Sq Ft |
| 11/10/2017 11/10/17 | For Sale | $55,000 | +323.1% | $57 / Sq Ft |
| 06/12/2017 06/12/17 | Sold | $13,000 | -12.8% | $14 / Sq Ft |
| 05/01/2017 05/01/17 | Price Changed | $14,900 | -25.1% | $16 / Sq Ft |
| 04/06/2017 04/06/17 | For Sale | $19,900 | -- | $21 / Sq Ft |
Tax History Compared to Growth
Tax History
| Year | Tax Paid | Tax Assessment Tax Assessment Total Assessment is a certain percentage of the fair market value that is determined by local assessors to be the total taxable value of land and additions on the property. | Land | Improvement |
|---|---|---|---|---|
| 2024 | $661 | $62,600 | $13,200 | $49,400 |
| 2023 | $613 | $57,400 | $12,500 | $44,900 |
| 2022 | $553 | $57,200 | $11,900 | $45,300 |
| 2020 | $1,129 | $50,900 | $11,200 | $39,700 |
| 2019 | -- | $49,800 | $11,200 | $38,600 |
| 2018 | -- | $46,000 | $11,200 | $34,800 |
| 2017 | -- | $36,500 | $11,200 | $25,300 |
| 2016 | -- | $36,500 | $11,200 | $25,300 |
| 2014 | -- | $26,600 | $11,000 | $15,600 |
| 2013 | -- | $26,600 | $11,000 | $15,600 |
Agents Affiliated with this Home
-

Seller's Agent in 2024
Brenda Cook
F.C. Tucker Company
(317) 945-7463
4 in this area
97 Total Sales
-
C
Buyer's Agent in 2024
Chris Wells
-

Seller's Agent in 2021
Sherri Finnerty
Jack Houck Real Estate
(260) 726-0759
1 in this area
114 Total Sales
-
D
Buyer's Agent in 2021
Diana Martin
NonMember MEIAR
(765) 747-7197
198 in this area
3,848 Total Sales
-
A
Seller's Agent in 2017
Andrea Eldon
RE/MAX
-
J
Seller's Agent in 2017
Jaren Barnes
Map
Source: MIBOR Broker Listing Cooperative®
MLS Number: 21956108
APN: 48-12-07-304-032.000-003
- 1316 E 7th St
- 706 Chestnut St
- 901 Fremont Dr
- 1606 E 7th St
- 712 Cottage Ave
- 0 University Blvd
- 1022 Tousey St
- 1009 Chestnut St
- 708 Central Ave
- 1803 E 10th St
- 334 Central Ave
- 327 Central Ave
- 706 University Blvd
- 517 E 7th St
- 220 Central Ave
- 506 E 5th St
- 615 Milton Ave
- 700 High St Unit 205
- 0 Ranike Dr
- 1530 Ohio Ave
